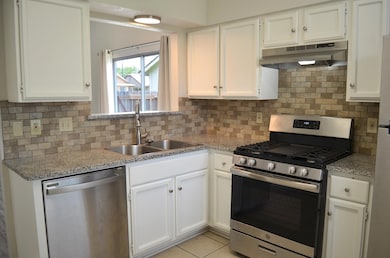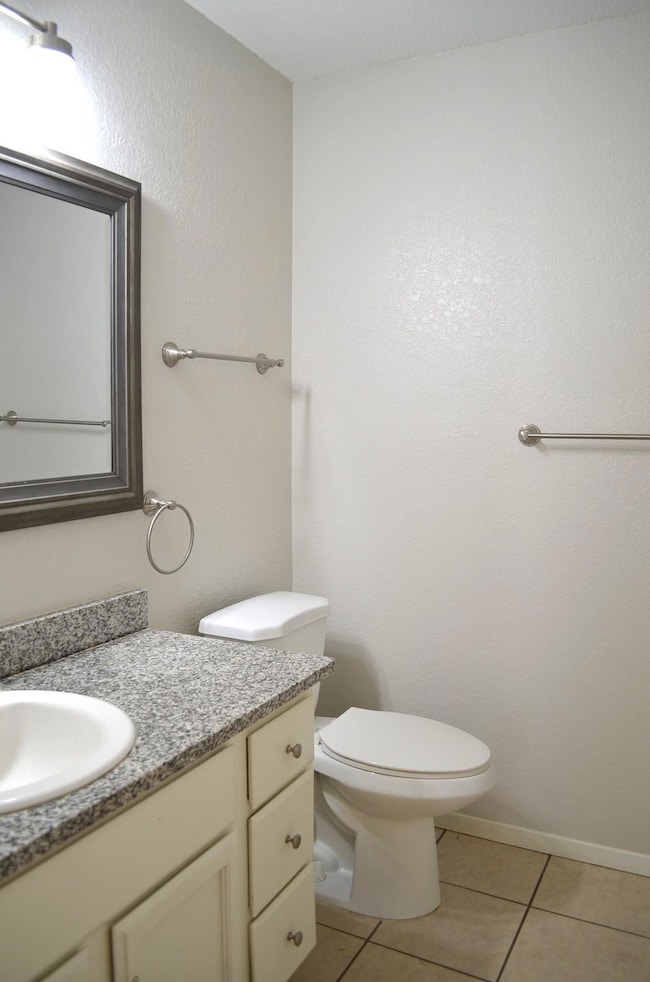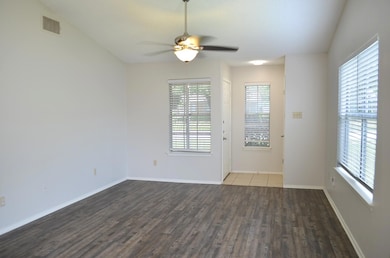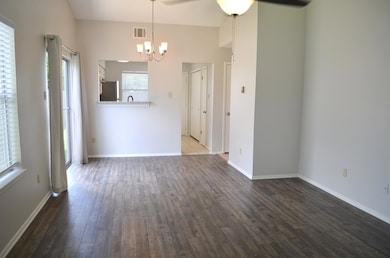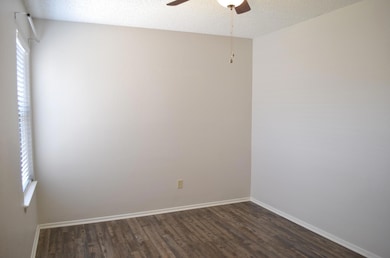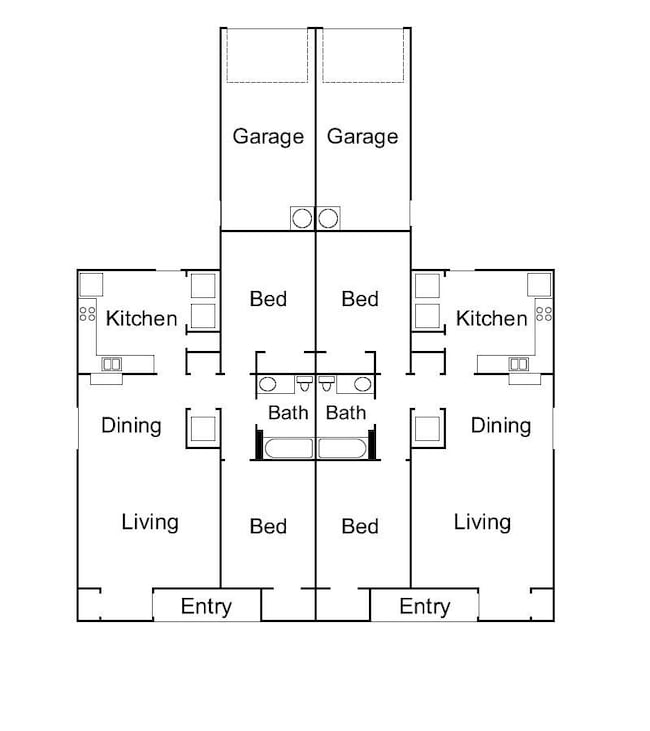8203 A W West Gate Blvd Unit A Austin, TX 78745
Cherry Creek NeighborhoodHighlights
- Cathedral Ceiling
- Granite Countertops
- Walk-In Closet
- Cunningham Elementary School Rated A-
- No HOA
- Patio
About This Home
Calling All Neatniks! Beautifully Maintained Duplex for Lease! This bright and inviting 2-bedroom, 1-bath duplex is spotless and move-in ready. It features granite countertops, stainless steel appliances, tile flooring, and durable vinyl plank in the living areas and bedrooms. The open layout, combined with vaulted ceilings, creates a spacious, airy feel that’s perfect for both relaxing and entertaining. Step outside to your private backyard with a generous patio—ideal for a BBQ pit, outdoor dining, or simply unwinding. An attached garage provides added convenience, and the home offers easy access to nearby shopping and amenities. One dog under 30 pounds may allowed. Call Jeff for more information on the application process and to schedule a showing.
Listing Agent
Jeff Stewart, REALTOR Brokerage Phone: (512) 924-1669 License #0207762 Listed on: 10/29/2025
Property Details
Home Type
- Multi-Family
Est. Annual Taxes
- $9,075
Year Built
- Built in 1984 | Remodeled
Lot Details
- 8,364 Sq Ft Lot
- West Facing Home
- Property is Fully Fenced
- Wood Fence
Parking
- 1 Car Garage
- Alley Access
- Rear-Facing Garage
- Shared Driveway
Home Design
- Duplex
- Slab Foundation
- Frame Construction
- Composition Roof
- Stone Siding
Interior Spaces
- 866 Sq Ft Home
- 1-Story Property
- Cathedral Ceiling
- Ceiling Fan
- Aluminum Window Frames
- Family Room
Kitchen
- Gas Range
- Free-Standing Range
- Dishwasher
- Granite Countertops
- Disposal
Flooring
- Tile
- Vinyl
Bedrooms and Bathrooms
- 2 Main Level Bedrooms
- Walk-In Closet
- 1 Full Bathroom
Home Security
- Carbon Monoxide Detectors
- Fire and Smoke Detector
Outdoor Features
- Patio
Schools
- Cunningham Elementary School
- Covington Middle School
- Crockett High School
Utilities
- Central Heating and Cooling System
- Vented Exhaust Fan
- Heating System Uses Natural Gas
- Natural Gas Connected
- ENERGY STAR Qualified Water Heater
- Cable TV Available
Listing and Financial Details
- Security Deposit $1,400
- Tenant pays for all utilities
- The owner pays for grounds care, insurance, roof maintenance, taxes
- 12 Month Lease Term
- $65 Application Fee
- Assessor Parcel Number 04192706080000
- Tax Block K
Community Details
Overview
- No Home Owners Association
- 2 Units
- Built by NPC
- Cherry Creek Ph 08 Sec 02 A Subdivision
Pet Policy
- Pet Deposit $300
- Breed Restrictions
- Small pets allowed
Map
Source: Unlock MLS (Austin Board of REALTORS®)
MLS Number: 2568739
APN: 334106
- 3006 Sea Jay Dr
- TBD Kestrel Dr
- 8401 Longview Rd
- 8406 Siskin Cove
- 8501 Bismark Cove
- 7913 W Gate Blvd Unit A
- 8601 W Gate Blvd Unit 2104
- 8601 W Gate Blvd Unit 2201
- 8601 W Gate Blvd Unit 4103
- 8601 W Gate Blvd Unit 4203
- 3107 Dominic Dr
- 2911 Pops Way Unit 50
- 3200 China Grove
- 3229 Oak Alley
- 3105 Jeanette Ct
- 8009 Clydesdale Dr
- 2602 Gettysburg Dr
- 8204 Seminary Ridge Dr
- 3309 China Grove
- 2609 Market Garden Ln
- 8122 W Gate Blvd Unit B
- 8110 Willet Trail Unit B
- 3007 Kestrel Dr Unit A
- 8102 Willet Trail Unit B
- 8402 Siskin Cove
- 8408 Siskin Cove
- 8508 Apple Carrie Cove Unit A
- 8408 Dixon Dr
- 8105 Dunn St Unit B
- 2917 Zeke Bend
- 8304 Kearsarge Dr
- 3308 Dunliegh Dr Unit A
- 8940 Parker Ranch Cir Unit B
- 2609 Davis Ln Unit 2
- 3310 Blumie St
- 2503 Star Grass Cir
- 2509 Campfield Pkwy
- 3320 Blumie St Unit B
- 3407 Blumie St Unit B
- 8515 Brodie Ln

