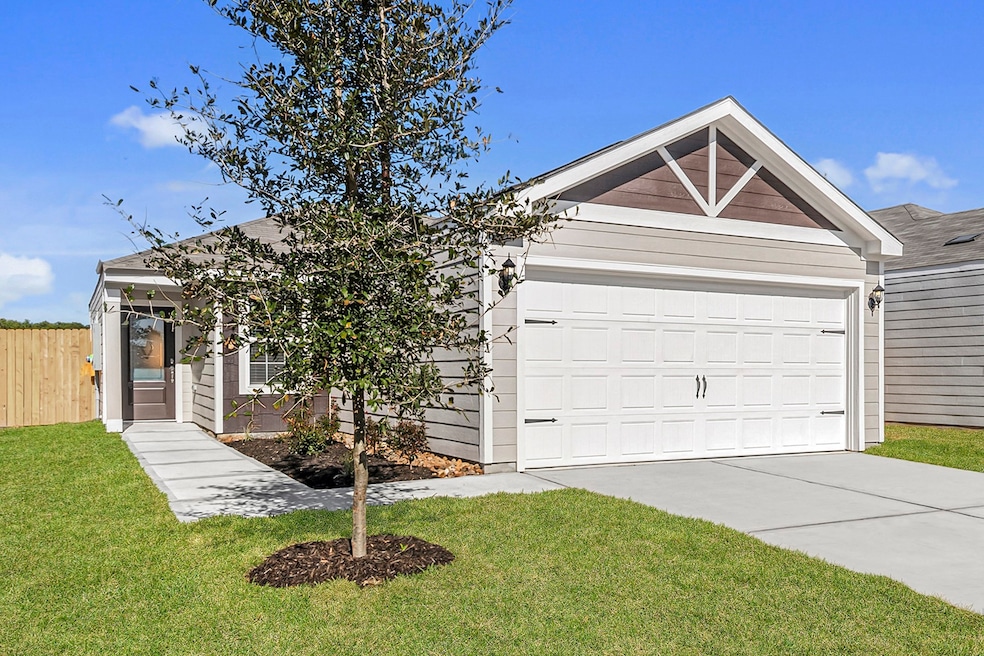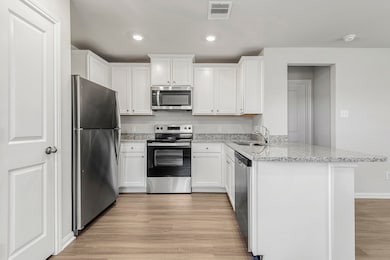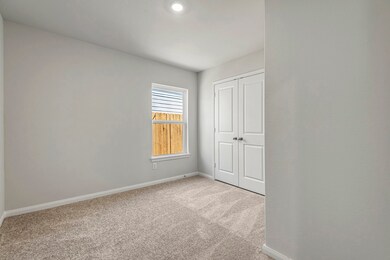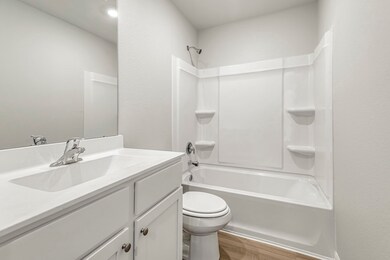
8203 Burnt Orchid Dr Houston, TX 77016
East Little York NeighborhoodEstimated payment $1,503/month
Highlights
- Under Construction
- Traditional Architecture
- Covered patio or porch
- Deck
- Granite Countertops
- 2 Car Attached Garage
About This Home
This spacious home at Wayside Village is move-in ready and includes an upgraded kitchen with stunning wood cabinetry, granite countertops, recessed LED lighting, luxury vinyl plank flooring and a full suite of appliances by Whirlpool, including a refrigerator and built-in microwave. The family room will comfortably fit your sectional sofa, coffee tables and big-screen TV, while the oversized back patio extends the entertainment space outdoors. The master suite showcases a generously sized bathroom and walk-in closet.
Home Details
Home Type
- Single Family
Est. Annual Taxes
- $354
Year Built
- Built in 2025 | Under Construction
Lot Details
- 4,777 Sq Ft Lot
- Back Yard Fenced
HOA Fees
- $36 Monthly HOA Fees
Parking
- 2 Car Attached Garage
Home Design
- Traditional Architecture
- Slab Foundation
- Composition Roof
Interior Spaces
- 1,076 Sq Ft Home
- 1-Story Property
- Ceiling Fan
- Window Treatments
- Family Room
- Living Room
- Fire and Smoke Detector
- Washer and Electric Dryer Hookup
Kitchen
- Electric Oven
- Electric Cooktop
- Microwave
- Dishwasher
- Granite Countertops
- Disposal
Flooring
- Carpet
- Vinyl Plank
- Vinyl
Bedrooms and Bathrooms
- 3 Bedrooms
- 2 Full Bathrooms
- Bathtub with Shower
Eco-Friendly Details
- Energy-Efficient Windows with Low Emissivity
- Energy-Efficient HVAC
- Energy-Efficient Insulation
- Energy-Efficient Thermostat
Outdoor Features
- Deck
- Covered patio or porch
Schools
- Marshall Elementary School
- Forest Brook Middle School
- North Forest High School
Utilities
- Central Air
- Heat Pump System
- Programmable Thermostat
Community Details
- Lead Association, Phone Number (281) 857-6027
- Built by LGI Homes
- Wayside Village Subdivision
Listing and Financial Details
- Seller Concessions Offered
Map
Home Values in the Area
Average Home Value in this Area
Property History
| Date | Event | Price | Change | Sq Ft Price |
|---|---|---|---|---|
| 06/03/2025 06/03/25 | For Rent | $2,010 | 0.0% | -- |
| 06/03/2025 06/03/25 | For Sale | $256,900 | -- | $239 / Sq Ft |
Similar Homes in Houston, TX
Source: Houston Association of REALTORS®
MLS Number: 87540139
- 8108 Vanilla Orchid Dr
- 8112 Vanilla Orchid Dr
- 8116 Vanilla Orchid Dr
- 8106 Vanilla Orchid Dr
- 8109 Burnt Orchid Dr
- 8111 Burnt Orchid Dr
- 8107 Burnt Orchid Dr
- 8113 Burnt Orchid Dr
- 8104 Vanilla Orchid Dr
- 8113 Vanilla Orchid Dr
- 8111 Vanilla Orchid Dr
- 8122 Vanilla Orchid Dr
- 8118 Vanilla Orchid Dr
- 8115 Vanilla Orchid Dr
- 8109 Vanilla Orchid Dr
- 8213 Burnt Orchid Dr
- 8203 Burnt Orchid Dr
- 8215 Burnt Orchid Dr
- 8102 Vanilla Orchid Dr
- 8107 Vanilla Orchid Dr






