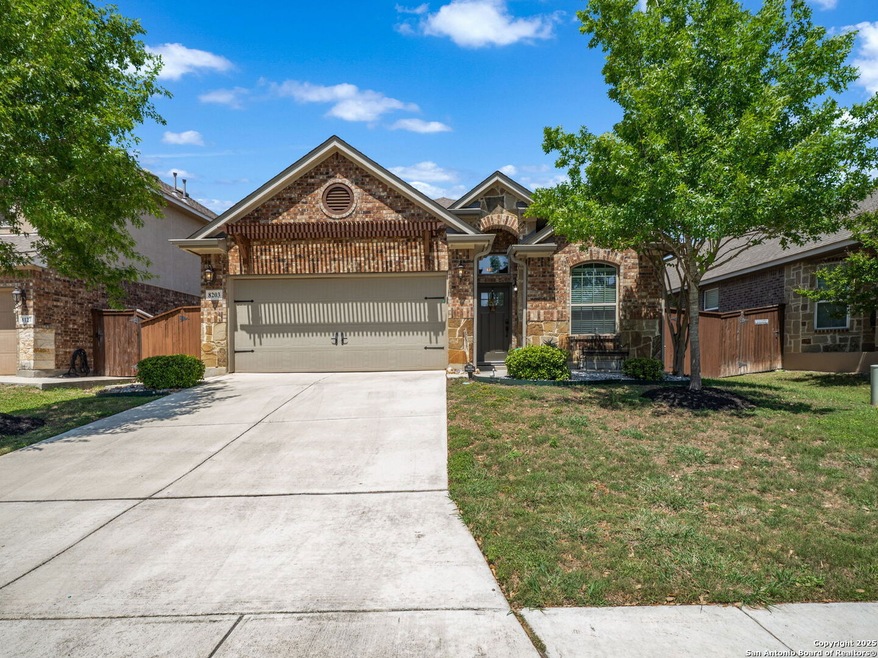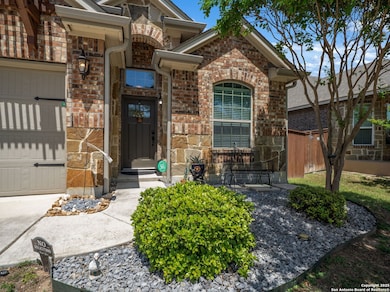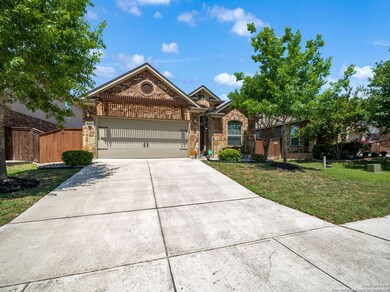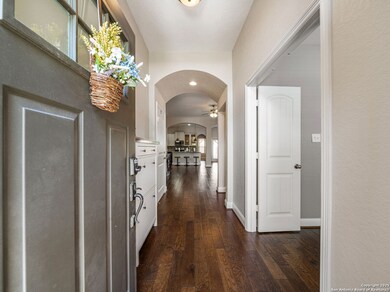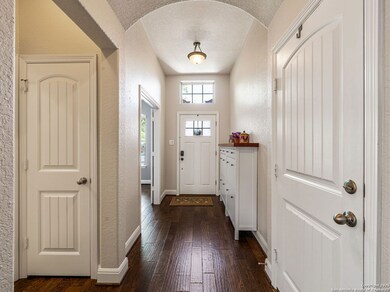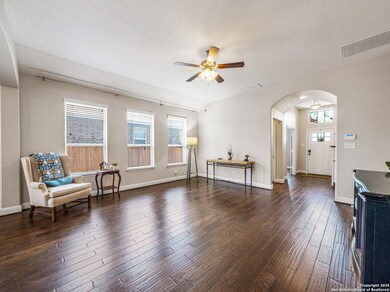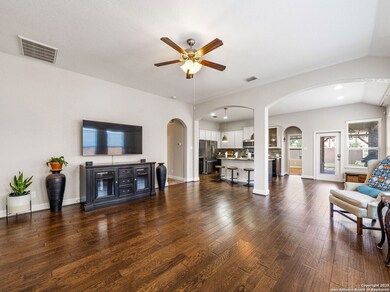
8203 Gentry Creek San Antonio, TX 78254
Culebra Valley Ranch NeighborhoodHighlights
- Private Pool
- Wood Flooring
- Tennis Courts
- Clubhouse
- Solid Surface Countertops
- Covered patio or porch
About This Home
As of May 2025Welcome to a Home That Will Take Your Breath Away From the moment you arrive, this stunning single-story home invites you in with warmth, charm, and timeless style; where comfort meets elegance. The exterior makes a lasting impression with four sides of classic brick accented by striking stone details. Step inside, and you're greeted by soft cream-toned walls and rich wood flooring that flows gracefully through the entry, study, living room, breakfast area, and kitchen-setting the stage for a space that feels both refined and welcoming. At the heart of the home, the kitchen is every chef's dream. Granite countertops gleam under the glow of under-cabinet lighting, while an extended breakfast bar offers the perfect gathering spot. With an abundance of cabinetry-including a charming display cabinet with glass insets-there's a place for everything, and plenty of room to create. Whether you're hosting friends or whipping up your favorite meal, this kitchen inspires. The open-concept living and dining areas create a natural flow, ideal for everyday living and special occasions alike. And when you're ready to unwind, step outside to your very own backyard retreat. A covered patio and extended outdoor living space-complete with a stylish pergola and a cowboy pool-set the scene for peaceful mornings, sun-soaked afternoons, and evenings spent under the stars. Tucked away in its own private corner of the home, the spacious primary suite offers a serene escape. The en suite bathroom is designed to indulge, with granite countertops, dual vanities, a soaking tub, separate shower, and a generously sized walk-in closet. The split-bedroom layout ensures quiet and comfort, with two additional bedrooms thoughtfully placed on the opposite side of the home-perfect for guests, family, or a home office. Every inch of this home is crafted with care, offering a perfect blend of function, beauty, and comfort. From the cozy corners to the entertainer's backyard, this is more than just a home-it's a place to live, relax, and fall in love with your every day. Come see it for yourself. You just might find it's everything you've been looking for-and more.
Last Agent to Sell the Property
Barbara McCoy
Coldwell Banker D'Ann Harper, REALTOR Listed on: 04/16/2025
Last Buyer's Agent
Diana Scott
Premier Realty Group
Home Details
Home Type
- Single Family
Est. Annual Taxes
- $5,840
Year Built
- Built in 2015
Lot Details
- 5,793 Sq Ft Lot
- Stone Wall
HOA Fees
- $60 Monthly HOA Fees
Home Design
- Brick Exterior Construction
- Slab Foundation
- Composition Roof
- Roof Vent Fans
- Masonry
Interior Spaces
- 1,814 Sq Ft Home
- Property has 1 Level
- Ceiling Fan
- Double Pane Windows
- Low Emissivity Windows
- Window Treatments
Kitchen
- Walk-In Pantry
- <<selfCleaningOvenToken>>
- Gas Cooktop
- Stove
- <<microwave>>
- Ice Maker
- Dishwasher
- Solid Surface Countertops
Flooring
- Wood
- Carpet
- Ceramic Tile
Bedrooms and Bathrooms
- 3 Bedrooms
- Walk-In Closet
- 2 Full Bathrooms
Laundry
- Laundry Room
- Laundry on lower level
- Dryer
- Washer
Home Security
- Prewired Security
- Carbon Monoxide Detectors
- Fire and Smoke Detector
Parking
- 2 Car Attached Garage
- Garage Door Opener
Accessible Home Design
- Handicap Shower
- Low Pile Carpeting
Eco-Friendly Details
- ENERGY STAR Qualified Equipment
Outdoor Features
- Private Pool
- Covered patio or porch
Schools
- Folks Middle School
Utilities
- Central Heating and Cooling System
- Window Unit Heating System
- Heating System Uses Natural Gas
- Gas Water Heater
- Water Softener is Owned
- Private Sewer
- Phone Available
- Cable TV Available
Listing and Financial Details
- Legal Lot and Block 61 / 76
- Assessor Parcel Number 044507760610
- Seller Concessions Offered
Community Details
Overview
- $570 HOA Transfer Fee
- Stillwater Ranch Homeowners Association
- Built by Chesmar
- Stillwater Ranch Subdivision
- Mandatory home owners association
Amenities
- Clubhouse
Recreation
- Tennis Courts
- Community Basketball Court
- Sport Court
- Community Pool
- Park
- Trails
Ownership History
Purchase Details
Home Financials for this Owner
Home Financials are based on the most recent Mortgage that was taken out on this home.Purchase Details
Home Financials for this Owner
Home Financials are based on the most recent Mortgage that was taken out on this home.Similar Homes in San Antonio, TX
Home Values in the Area
Average Home Value in this Area
Purchase History
| Date | Type | Sale Price | Title Company |
|---|---|---|---|
| Deed | -- | None Listed On Document | |
| Vendors Lien | -- | Platinum Title |
Mortgage History
| Date | Status | Loan Amount | Loan Type |
|---|---|---|---|
| Open | $318,250 | New Conventional | |
| Previous Owner | $188,152 | New Conventional |
Property History
| Date | Event | Price | Change | Sq Ft Price |
|---|---|---|---|---|
| 05/20/2025 05/20/25 | Sold | -- | -- | -- |
| 04/26/2025 04/26/25 | Pending | -- | -- | -- |
| 04/16/2025 04/16/25 | For Sale | $335,000 | -- | $185 / Sq Ft |
Tax History Compared to Growth
Tax History
| Year | Tax Paid | Tax Assessment Tax Assessment Total Assessment is a certain percentage of the fair market value that is determined by local assessors to be the total taxable value of land and additions on the property. | Land | Improvement |
|---|---|---|---|---|
| 2023 | $5,830 | $323,050 | $51,940 | $271,110 |
| 2022 | $6,304 | $310,340 | $43,290 | $267,050 |
| 2021 | $5,117 | $243,060 | $39,400 | $203,660 |
| 2020 | $4,961 | $230,670 | $49,070 | $181,600 |
| 2019 | $5,065 | $228,100 | $49,070 | $179,030 |
| 2018 | $5,001 | $225,060 | $49,070 | $175,990 |
| 2017 | $4,924 | $221,110 | $49,070 | $172,040 |
| 2016 | $1,403 | $63,000 | $43,450 | $19,550 |
| 2015 | -- | $36,800 | $36,800 | $0 |
| 2014 | -- | $28,900 | $0 | $0 |
Agents Affiliated with this Home
-
B
Seller's Agent in 2025
Barbara McCoy
Coldwell Banker D'Ann Harper, REALTOR
-
D
Buyer's Agent in 2025
Diana Scott
Premier Realty Group
Map
Source: San Antonio Board of REALTORS®
MLS Number: 1858800
APN: 04450-776-0610
- 12134 Hideaway Creek
- 8310 Lajitas Bend
- 8707 Shady Mountain
- 8219 Willow Country
- 8223 Willow Country
- 12406 Horse Crescent
- 8610 Lajitas Bend
- 12402 Mineshaft
- 8035 Willow Country
- 7802 Rushing Creek
- 8507 Silver Willow
- 12414 Mineshaft
- 8142 Brushy Meadow
- 8811 Trail Dust
- 12418 Maverick Ranch
- 12459 Horse Crescent
- 12448 Big Valley Creek
- 12131 Fort Leaton
- 9010 La Junta
- 11922 Briarton Wells
