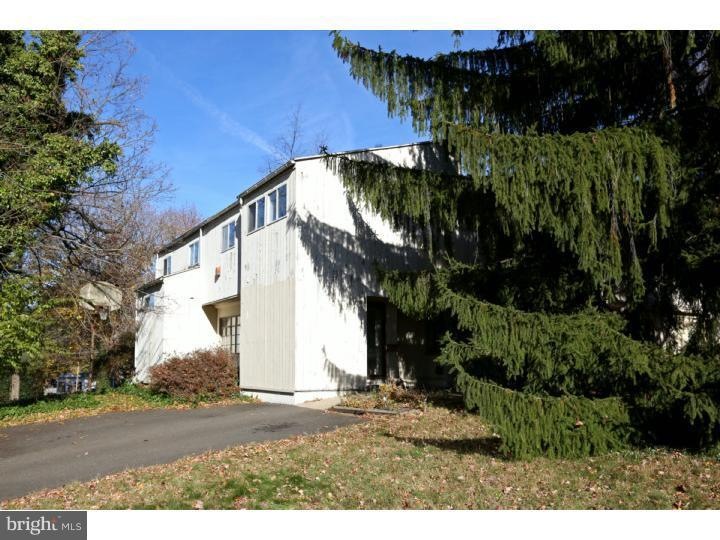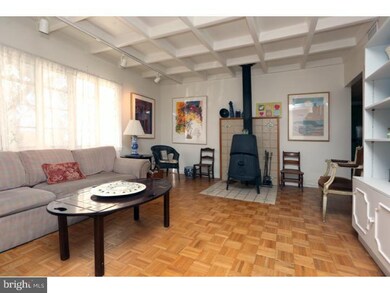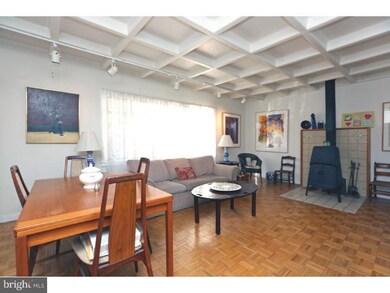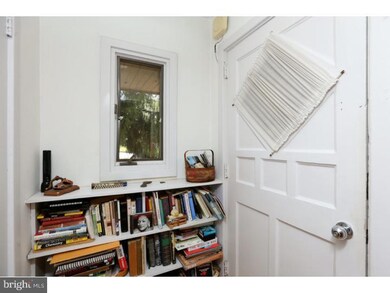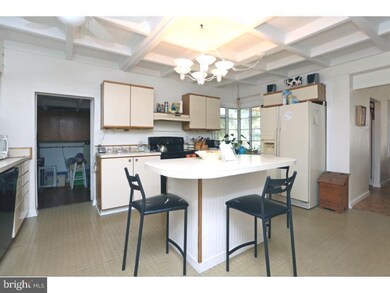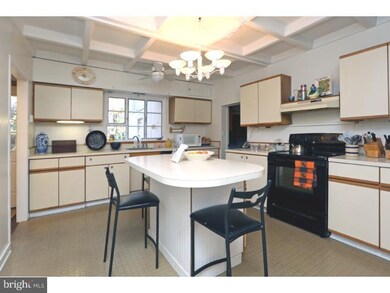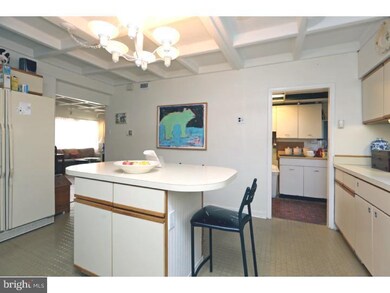
8203 Gladstone Rd Glenside, PA 19038
Highlights
- Contemporary Architecture
- Wooded Lot
- Attic
- Springfield Township Middle School Rated A-
- Wood Flooring
- No HOA
About This Home
As of May 2018For sale in Springfield Montco 4 Bedroom, 2.5 Bath *Expanded* "Flat-Top" Contemporary Single. The original features of these wonderful Whitemarsh Village homes include the unique main floor ceilings & parquet wood floors. An Island was added in the Kitchen expanding the kitchen into the dining room area. The Wood Stove creates a cozy feel in the main floor LR. Three main floor bedrooms include a Master Suite with private Bath. Second Floor addition adds a bright & sunny *Great Room* with vaulted ceiling. A large adjoining bedroom and 1/2 bath are currently used as an artist's studio. Plus the den/craft room area complete with former "Dark Room" closet include a spiral staircase to the main floor laundry room. Other amenities: One month *NEW HVAC*, huge storage areas, attached shed. Garage converted to storage & laundry. Deferred maintenance inside and outside this spacious Wyndmoor home.
Last Agent to Sell the Property
Elfant Wissahickon-Chestnut Hill License #AB066982 Listed on: 11/17/2013

Home Details
Home Type
- Single Family
Est. Annual Taxes
- $5,677
Year Built
- Built in 1947
Lot Details
- 0.37 Acre Lot
- Irregular Lot
- Sloped Lot
- Wooded Lot
- Back, Front, and Side Yard
Parking
- 3 Open Parking Spaces
Home Design
- Contemporary Architecture
- Flat Roof Shape
- Slab Foundation
- Pitched Roof
- Wood Siding
- Stucco
Interior Spaces
- 2,987 Sq Ft Home
- Property has 2 Levels
- Ceiling height of 9 feet or more
- Ceiling Fan
- Family Room
- Living Room
- Attic
Kitchen
- Eat-In Kitchen
- Built-In Range
- Dishwasher
- Kitchen Island
Flooring
- Wood
- Tile or Brick
- Vinyl
Bedrooms and Bathrooms
- 4 Bedrooms
- En-Suite Primary Bedroom
- En-Suite Bathroom
- 2.5 Bathrooms
Laundry
- Laundry Room
- Laundry on main level
Outdoor Features
- Patio
- Shed
Utilities
- Forced Air Heating and Cooling System
- Heating System Uses Gas
- Baseboard Heating
- 200+ Amp Service
- Natural Gas Water Heater
Community Details
- No Home Owners Association
- Whitemarsh Village Subdivision
Listing and Financial Details
- Tax Lot 077
- Assessor Parcel Number 52-00-07072-004
Ownership History
Purchase Details
Home Financials for this Owner
Home Financials are based on the most recent Mortgage that was taken out on this home.Purchase Details
Purchase Details
Home Financials for this Owner
Home Financials are based on the most recent Mortgage that was taken out on this home.Purchase Details
Similar Homes in Glenside, PA
Home Values in the Area
Average Home Value in this Area
Purchase History
| Date | Type | Sale Price | Title Company |
|---|---|---|---|
| Special Warranty Deed | $625,000 | Germantown Title Co | |
| Deed | $40,000 | None Available | |
| Deed | $247,500 | None Available | |
| Trustee Deed | $159,500 | Industrial Valley Title Ins |
Mortgage History
| Date | Status | Loan Amount | Loan Type |
|---|---|---|---|
| Open | $498,000 | New Conventional | |
| Closed | $500,000 | New Conventional | |
| Previous Owner | $37,125 | Credit Line Revolving | |
| Previous Owner | $185,625 | New Conventional | |
| Previous Owner | $51,000 | No Value Available | |
| Previous Owner | $45,000 | No Value Available | |
| Previous Owner | $181,000 | Adjustable Rate Mortgage/ARM | |
| Previous Owner | $176,000 | No Value Available |
Property History
| Date | Event | Price | Change | Sq Ft Price |
|---|---|---|---|---|
| 05/30/2018 05/30/18 | Sold | $625,000 | 0.0% | $209 / Sq Ft |
| 03/26/2018 03/26/18 | Pending | -- | -- | -- |
| 03/21/2018 03/21/18 | For Sale | $625,000 | +152.5% | $209 / Sq Ft |
| 04/30/2014 04/30/14 | Sold | $247,500 | -2.2% | $83 / Sq Ft |
| 02/20/2014 02/20/14 | Pending | -- | -- | -- |
| 11/17/2013 11/17/13 | For Sale | $253,000 | -- | $85 / Sq Ft |
Tax History Compared to Growth
Tax History
| Year | Tax Paid | Tax Assessment Tax Assessment Total Assessment is a certain percentage of the fair market value that is determined by local assessors to be the total taxable value of land and additions on the property. | Land | Improvement |
|---|---|---|---|---|
| 2024 | $7,311 | $155,190 | $52,820 | $102,370 |
| 2023 | $7,056 | $155,190 | $52,820 | $102,370 |
| 2022 | $6,853 | $155,190 | $52,820 | $102,370 |
| 2021 | $6,674 | $155,190 | $52,820 | $102,370 |
| 2020 | $6,518 | $155,190 | $52,820 | $102,370 |
| 2019 | $6,418 | $155,190 | $52,820 | $102,370 |
| 2018 | $6,418 | $155,190 | $52,820 | $102,370 |
| 2017 | $6,127 | $155,190 | $52,820 | $102,370 |
| 2016 | $6,066 | $155,190 | $52,820 | $102,370 |
| 2015 | $5,930 | $155,190 | $52,820 | $102,370 |
| 2014 | $5,766 | $155,190 | $52,820 | $102,370 |
Agents Affiliated with this Home
-

Seller's Agent in 2018
Michele Cooley
BHHS Fox & Roach
(215) 627-6005
7 in this area
259 Total Sales
-
T
Seller Co-Listing Agent in 2018
Tyler Bradley
BHHS Fox & Roach
(215) 948-3304
115 Total Sales
-

Buyer's Agent in 2018
Richard McIlhenny
RE/MAX
(215) 275-6303
5 in this area
123 Total Sales
-

Seller's Agent in 2014
Mary Louise Butler
Elfant Wissahickon-Chestnut Hill
(610) 316-3232
2 in this area
38 Total Sales
Map
Source: Bright MLS
MLS Number: 1003652498
APN: 52-00-07072-004
- 8304 Cheltenham Ave
- 8004 Gladstone Rd
- 8102 Douglas Rd
- 8109 Hull Dr
- 1612 E Willow Grove Ave
- 8407 Hull Dr
- 1685 E Willow Grove Ave
- 33 Wyndmoor Dr
- 1118 E Willow Grove Ave
- 7810 Cobden Rd
- 1106 E Pleasant Ave
- 7802 Beech Ln
- 1710 E Willow Grove Ave
- 7913 Newbold Ln
- 923 E Pleasant Ave
- 906 E Pleasant Ave
- 8560 Trumbauer Dr Unit L40
- 805 E Gravers Ln
- 805 Wyndmoor Ave
- 8555 Trumbauer Dr
