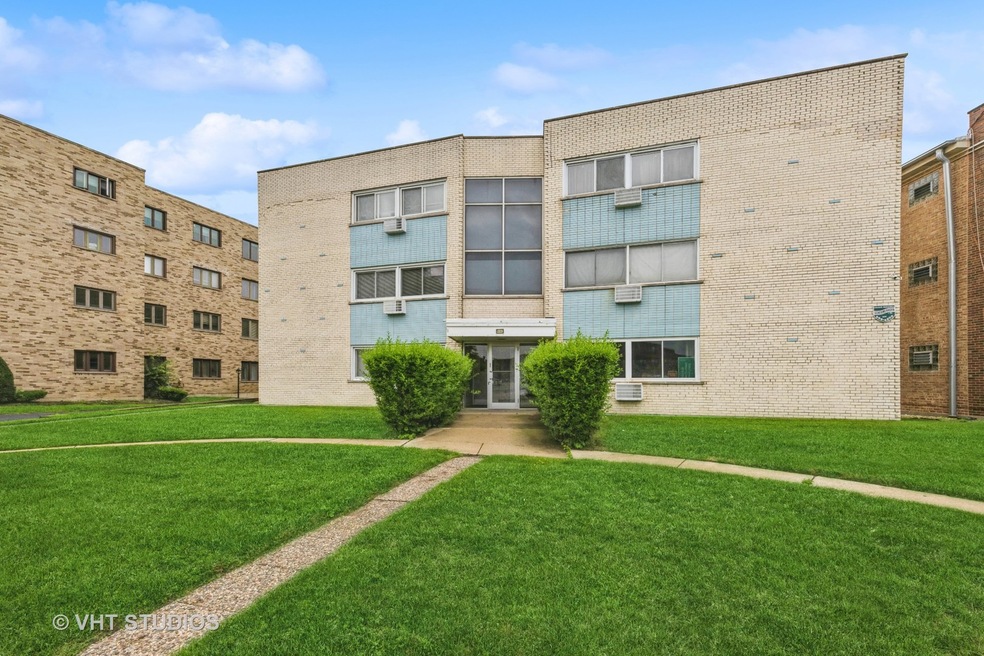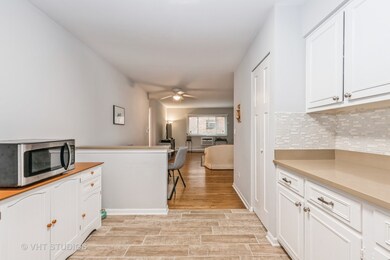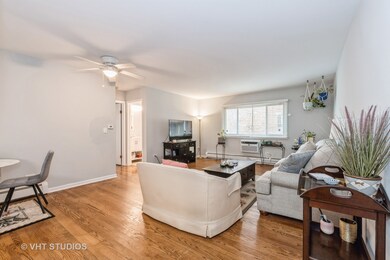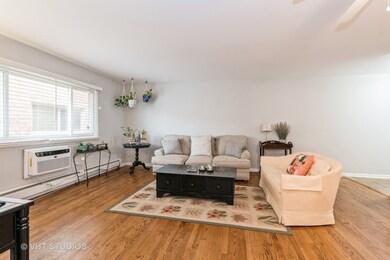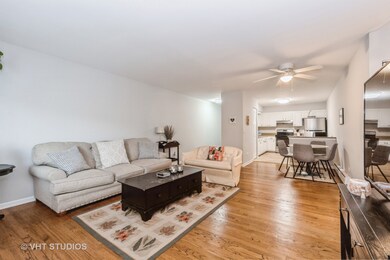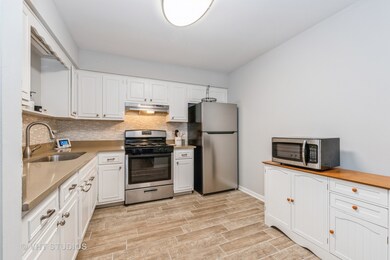
8203 Niles Center Rd Unit 1D Skokie, IL 60077
Southwest Skokie NeighborhoodHighlights
- Wood Flooring
- Living Room
- Laundry Room
- Madison Elementary School Rated A-
- Resident Manager or Management On Site
- Dining Room
About This Home
As of September 2023Beautiful First Floor One Bedroom, One Bath Condo, Updated in 2020. Great Location - Very Close to Downtown Skokie and all its Amenities! Enter Through the Long Foyer, with Gorgeous Tile Floor, and Coat Closet. The Living Room is Large and Comfortable with Hardwood Floors and New Wall A/C Unit 2022. The Spacious Kitchen Features Stainless Steel Appliances, Quartz Counter Tops, a Lovely Backsplash, Pantry, and Ceramic Tile Floor. The Kitchen is an Ample Size with Generous Counter Space and Room for a Table. There is also a Dining Room Area with Hardwood Floors. The Bedroom Is Roomy with A Large Closet, Hardwood Floors, and a Wall A/C. The Full Bath Features a Newer Vanity and Tile. In 2021: New Electric Panel Installed in the Unit and Plumbing Under Kitchen and Bathroom Sink Updated. Laundry and Storage Room Located in Basement. One Exterior Parking Space Included in Back of the Building, Space #9. Close to School and Transportation, Bus Stop Right Outside the Front of the Building. HOA Includes Heat, Water and Gas. New Roof on Building. Rentals are Allowed. A Real Gem of a Place to Call Your Own! Don't Miss It!
Property Details
Home Type
- Condominium
Est. Annual Taxes
- $1,829
Year Built
- Built in 1969 | Remodeled in 2020
HOA Fees
- $258 Monthly HOA Fees
Home Design
- Brick Exterior Construction
Interior Spaces
- 750 Sq Ft Home
- 3-Story Property
- Family Room
- Living Room
- Dining Room
- Laundry Room
Kitchen
- Range
- Microwave
Flooring
- Wood
- Ceramic Tile
Bedrooms and Bathrooms
- 1 Bedroom
- 1 Potential Bedroom
- 1 Full Bathroom
Parking
- 1 Parking Space
- Uncovered Parking
- Parking Included in Price
- Assigned Parking
Schools
- Madison Elementary School
- Lincoln Junior High School
- Niles West High School
Utilities
- Two Cooling Systems Mounted To A Wall/Window
- Baseboard Heating
- Lake Michigan Water
Listing and Financial Details
- Homeowner Tax Exemptions
Community Details
Overview
- Association fees include heat, water, gas, parking, insurance, exterior maintenance, lawn care, scavenger, snow removal
- 12 Units
- Max Shreffler Association, Phone Number (773) 205-8300
- Village Condos Subdivision
- Property managed by 606 Realty & Property Mngmt.
Pet Policy
- Pets up to 50 lbs
- Pet Size Limit
- Dogs and Cats Allowed
Additional Features
- Laundry Facilities
- Resident Manager or Management On Site
Ownership History
Purchase Details
Home Financials for this Owner
Home Financials are based on the most recent Mortgage that was taken out on this home.Purchase Details
Home Financials for this Owner
Home Financials are based on the most recent Mortgage that was taken out on this home.Similar Homes in the area
Home Values in the Area
Average Home Value in this Area
Purchase History
| Date | Type | Sale Price | Title Company |
|---|---|---|---|
| Warranty Deed | $135,000 | None Listed On Document | |
| Warranty Deed | $108,000 | First American Title |
Mortgage History
| Date | Status | Loan Amount | Loan Type |
|---|---|---|---|
| Open | $107,920 | New Conventional | |
| Previous Owner | $86,000 | New Conventional | |
| Previous Owner | $90,000 | Credit Line Revolving |
Property History
| Date | Event | Price | Change | Sq Ft Price |
|---|---|---|---|---|
| 09/05/2023 09/05/23 | Sold | $134,900 | 0.0% | $180 / Sq Ft |
| 08/01/2023 08/01/23 | Pending | -- | -- | -- |
| 08/01/2023 08/01/23 | For Sale | $134,900 | +24.9% | $180 / Sq Ft |
| 03/23/2021 03/23/21 | Sold | $108,000 | -6.1% | $144 / Sq Ft |
| 02/17/2021 02/17/21 | Pending | -- | -- | -- |
| 01/27/2021 01/27/21 | For Sale | $115,000 | -- | $153 / Sq Ft |
Tax History Compared to Growth
Tax History
| Year | Tax Paid | Tax Assessment Tax Assessment Total Assessment is a certain percentage of the fair market value that is determined by local assessors to be the total taxable value of land and additions on the property. | Land | Improvement |
|---|---|---|---|---|
| 2024 | $3,024 | $9,698 | $911 | $8,787 |
| 2023 | $3,022 | $9,698 | $911 | $8,787 |
| 2022 | $3,022 | $9,698 | $911 | $8,787 |
| 2021 | $1,829 | $8,380 | $560 | $7,820 |
| 2020 | $1,898 | $8,380 | $560 | $7,820 |
| 2019 | $2,019 | $8,449 | $560 | $7,889 |
| 2018 | $1,718 | $8,235 | $507 | $7,728 |
| 2017 | $1,748 | $8,235 | $507 | $7,728 |
| 2016 | $2,790 | $8,235 | $507 | $7,728 |
| 2015 | $1,725 | $4,831 | $437 | $4,394 |
| 2014 | $1,686 | $4,831 | $437 | $4,394 |
| 2013 | $1,709 | $4,831 | $437 | $4,394 |
Agents Affiliated with this Home
-

Seller's Agent in 2023
Marcia Mack
Baird Warner
(847) 778-0044
2 in this area
74 Total Sales
-

Buyer's Agent in 2023
Brady Miller
Cadence Realty
(773) 977-8553
3 in this area
358 Total Sales
-

Seller's Agent in 2021
Jenny Lim-Spiggos
Coldwell Banker Realty
(847) 226-4991
1 in this area
131 Total Sales
-

Seller Co-Listing Agent in 2021
Hana Won
@ Properties
(224) 209-9169
1 in this area
12 Total Sales
-
F
Buyer's Agent in 2021
Frank Nash
Baird Warner
(847) 275-7457
1 in this area
10 Total Sales
Map
Source: Midwest Real Estate Data (MRED)
MLS Number: 11847734
APN: 10-21-406-035-1004
- 8232 Niles Center Rd Unit 317
- 8207 Lincoln Ave
- 8230 Elmwood St Unit 405
- 8200 Lincoln Ave Unit 406
- 5148 Cleveland St
- 5005 Warren St Unit 403
- 8147 Laramie Ave
- 4953 Oakton St Unit 605
- 4953 Oakton St Unit 205
- 4953 Oakton St Unit P11
- 7921 Niles Ave
- 4935 Louise St
- 8140 Keating Ave
- 4811 Main St
- 8137 Keating Ave
- 4739 Washington St
- 5145 Lee St
- 5051 Wright Terrace
- 5207 Galitz St
- 8000 Kilpatrick Ave Unit 5B
