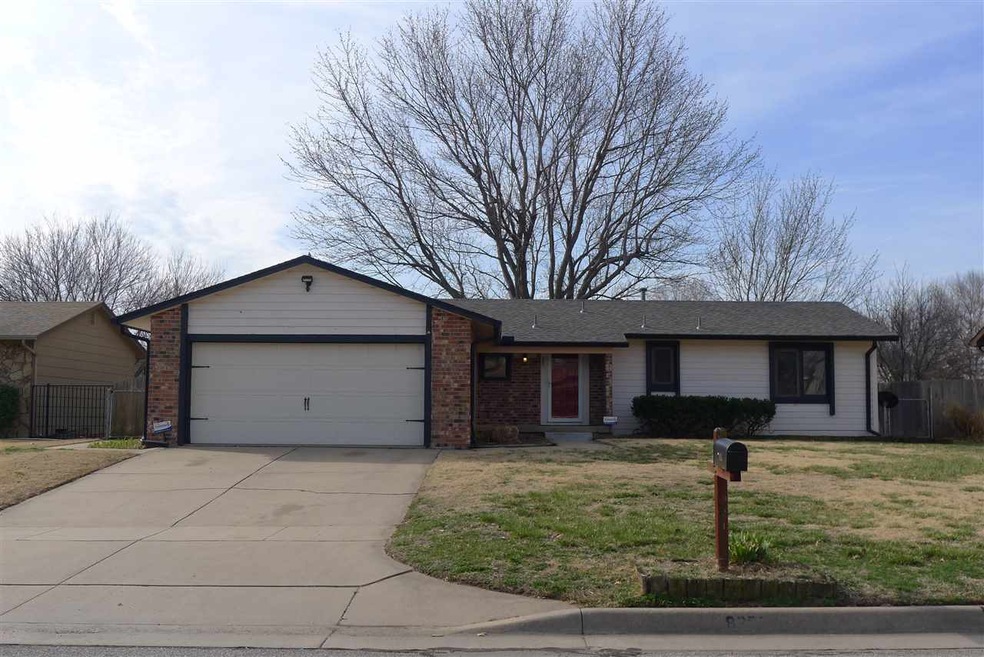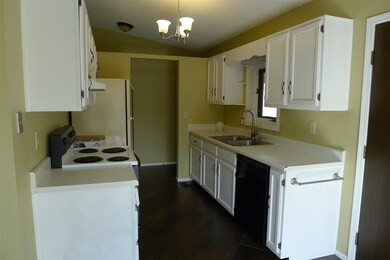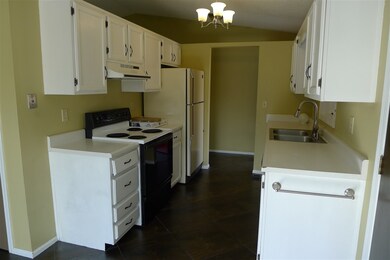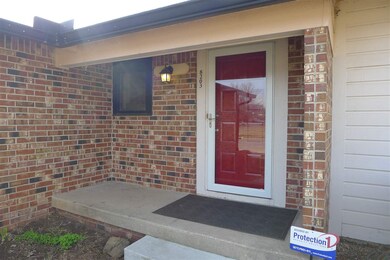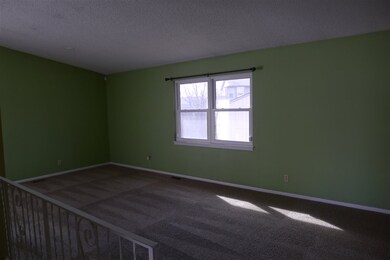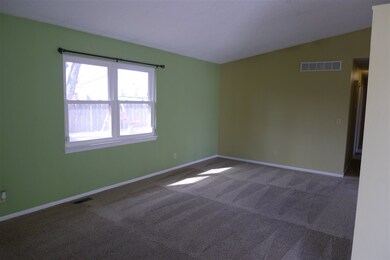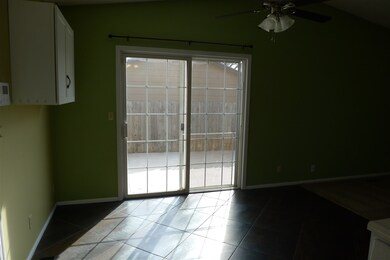
8203 W 17th St N Wichita, KS 67212
West Wichita NeighborhoodHighlights
- Ranch Style House
- 2 Car Attached Garage
- En-Suite Primary Bedroom
- Home Office
- Patio
- Outdoor Storage
About This Home
As of April 2019NEW ROOF JUST INSTALLED! Lovely well-maintained westside home new on market! Great location close to stores, medical, schools, new market square. Clean home has 3 br and 3 ba, beautiful tile floor in kit and dr, freshly cleaned carpet, office space in bsmt and large patio area great for summertime entertaining swing set included!
Last Agent to Sell the Property
Golden, Inc. License #00220391 Listed on: 03/22/2019
Last Buyer's Agent
Joel Weihe
Better Homes & Gardens Real Estate Wostal Realty License #SP00230507
Home Details
Home Type
- Single Family
Est. Annual Taxes
- $1,643
Year Built
- Built in 1979
Lot Details
- 7,794 Sq Ft Lot
- Wood Fence
Home Design
- Ranch Style House
- Frame Construction
- Composition Roof
Interior Spaces
- Ceiling Fan
- Family Room
- Combination Kitchen and Dining Room
- Home Office
- Storm Doors
Kitchen
- Oven or Range
- Electric Cooktop
- Dishwasher
Bedrooms and Bathrooms
- 3 Bedrooms
- En-Suite Primary Bedroom
- 3 Full Bathrooms
- Bathtub and Shower Combination in Primary Bathroom
Finished Basement
- Basement Fills Entire Space Under The House
- Finished Basement Bathroom
- Laundry in Basement
- Basement Storage
- Natural lighting in basement
Parking
- 2 Car Attached Garage
- Garage Door Opener
Outdoor Features
- Patio
- Outdoor Storage
- Rain Gutters
Schools
- Mccollom Elementary School
- Wilbur Middle School
- Northwest High School
Utilities
- Forced Air Heating and Cooling System
- Heating System Uses Gas
Community Details
- Westlink Subdivision
Ownership History
Purchase Details
Home Financials for this Owner
Home Financials are based on the most recent Mortgage that was taken out on this home.Purchase Details
Home Financials for this Owner
Home Financials are based on the most recent Mortgage that was taken out on this home.Purchase Details
Home Financials for this Owner
Home Financials are based on the most recent Mortgage that was taken out on this home.Similar Homes in Wichita, KS
Home Values in the Area
Average Home Value in this Area
Purchase History
| Date | Type | Sale Price | Title Company |
|---|---|---|---|
| Warranty Deed | -- | Security 1St Title Llc | |
| Warranty Deed | -- | Security 1St Title | |
| Warranty Deed | -- | Orourke Title Company |
Mortgage History
| Date | Status | Loan Amount | Loan Type |
|---|---|---|---|
| Open | $20,000 | Credit Line Revolving | |
| Open | $127,500 | New Conventional | |
| Previous Owner | $98,000 | New Conventional | |
| Previous Owner | $21,105 | Unknown | |
| Previous Owner | $93,575 | No Value Available |
Property History
| Date | Event | Price | Change | Sq Ft Price |
|---|---|---|---|---|
| 04/16/2019 04/16/19 | Sold | -- | -- | -- |
| 03/23/2019 03/23/19 | Pending | -- | -- | -- |
| 03/22/2019 03/22/19 | For Sale | $145,000 | +26.1% | $72 / Sq Ft |
| 07/02/2012 07/02/12 | Sold | -- | -- | -- |
| 06/01/2012 06/01/12 | Pending | -- | -- | -- |
| 05/17/2012 05/17/12 | For Sale | $115,000 | -- | $57 / Sq Ft |
Tax History Compared to Growth
Tax History
| Year | Tax Paid | Tax Assessment Tax Assessment Total Assessment is a certain percentage of the fair market value that is determined by local assessors to be the total taxable value of land and additions on the property. | Land | Improvement |
|---|---|---|---|---|
| 2025 | $2,460 | $24,576 | $5,589 | $18,987 |
| 2023 | $2,460 | $21,333 | $4,313 | $17,020 |
| 2022 | $2,019 | $18,262 | $4,071 | $14,191 |
| 2021 | $1,908 | $16,756 | $2,634 | $14,122 |
| 2020 | $1,916 | $16,756 | $2,634 | $14,122 |
| 2019 | $1,712 | $14,985 | $2,634 | $12,351 |
| 2018 | $1,649 | $14,410 | $2,197 | $12,213 |
| 2017 | $1,600 | $0 | $0 | $0 |
| 2016 | $1,535 | $0 | $0 | $0 |
| 2015 | $1,523 | $0 | $0 | $0 |
| 2014 | $1,492 | $0 | $0 | $0 |
Agents Affiliated with this Home
-
Genevieve Childs
G
Seller's Agent in 2019
Genevieve Childs
Golden, Inc.
(316) 304-8890
88 Total Sales
-
J
Buyer's Agent in 2019
Joel Weihe
Better Homes & Gardens Real Estate Wostal Realty
-
Charissa Bozarth

Seller's Agent in 2012
Charissa Bozarth
Reece Nichols South Central Kansas
(316) 706-5970
7 in this area
110 Total Sales
-
K
Seller Co-Listing Agent in 2012
KEN BOZARTH
ERA Great American Realty
-
Linda Pike

Buyer's Agent in 2012
Linda Pike
Berkshire Hathaway PenFed Realty
(316) 293-7474
8 Total Sales
Map
Source: South Central Kansas MLS
MLS Number: 563965
APN: 132-09-0-24-07-008.00
- 8309 W 17th St N
- 1914 N Redbarn Ln
- 8301 W Aberdeen Cir
- 8409 W Aberdeen Cir
- 1625 N Robin Cir
- 1530 N Timothy Ln
- 8911 W Jamesburg St
- 1671 N Maybelle St
- 1509 N Morgantown Ave
- 7311 W Suncrest St
- 1426 N Melrose Ln
- 7811 W Birdie Lane Cir
- 7911 W Birdie Lane Cir
- 1809 N Cheryl Place
- 9117 W Westport St
- 1304 N Country Acres Ave
- 1553 N Brunswick St
- 9111 W 21st St N
- 1918 N Westfield St
- 8930 W Suncrest St
