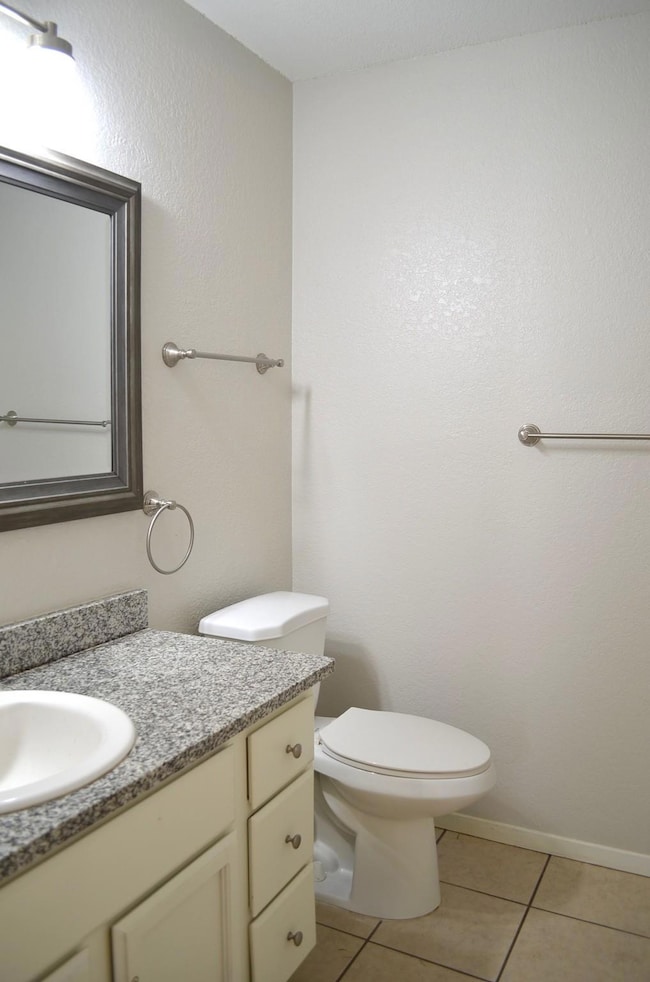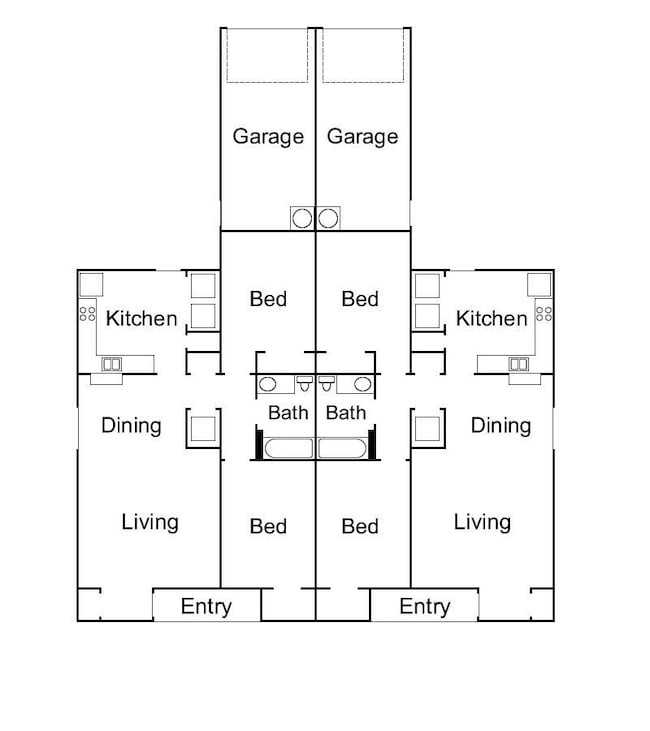8203 W Gate Blvd Unit A and B Austin, TX 78745
Cherry Creek NeighborhoodEstimated payment $2,928/month
Highlights
- Cathedral Ceiling
- Granite Countertops
- Walk-In Closet
- Cunningham Elementary School Rated A-
- No HOA
- Patio
About This Home
Beautifully updated units are almost identical, making it perfect for an owner occupant or an investor looking for a hassle-free property. Stainless appliances, vinyl plank and tile floors, granite vanity and kitchen counters. Clean, spacious garages for secure parking and protection from the sun protection. Private, fenced back yard features a nice patio for outdoor BBQs. Unit A updated 2020. Unit B updated October 2025. Additional attic insulation added in 2023. Exterior paint 2025. Shingles replaced 2018.
Listing Agent
Jeff Stewart, REALTOR Brokerage Phone: (512) 924-1669 License #0207762 Listed on: 11/01/2025
Property Details
Home Type
- Multi-Family
Est. Annual Taxes
- $9,075
Year Built
- Built in 1984 | Remodeled
Lot Details
- 8,364 Sq Ft Lot
- West Facing Home
- Property is Fully Fenced
- Wood Fence
Parking
- 2 Car Garage
- Alley Access
- Rear-Facing Garage
- Shared Driveway
Home Design
- Duplex
- Slab Foundation
- Frame Construction
- Composition Roof
- Stone Siding
Interior Spaces
- 866 Sq Ft Home
- 1-Story Property
- Cathedral Ceiling
- Ceiling Fan
- Aluminum Window Frames
- Washer and Gas Dryer Hookup
Kitchen
- Gas Range
- Free-Standing Range
- Dishwasher
- Granite Countertops
- Disposal
Flooring
- Tile
- Vinyl
Bedrooms and Bathrooms
- 4 Bedrooms
- Walk-In Closet
- 2 Full Bathrooms
Home Security
- Carbon Monoxide Detectors
- Fire and Smoke Detector
Outdoor Features
- Patio
Schools
- Cunningham Elementary School
- Covington Middle School
- Crockett High School
Utilities
- Central Heating and Cooling System
- Vented Exhaust Fan
- Heating System Uses Natural Gas
- Natural Gas Connected
- ENERGY STAR Qualified Water Heater
- Cable TV Available
Listing and Financial Details
- Assessor Parcel Number 04192706080000
- Tax Block K
Community Details
Overview
- No Home Owners Association
- Cherry Creek Ph 08 Sec 02 A Subdivision
Pet Policy
- Call for details about the types of pets allowed
Map
Home Values in the Area
Average Home Value in this Area
Tax History
| Year | Tax Paid | Tax Assessment Tax Assessment Total Assessment is a certain percentage of the fair market value that is determined by local assessors to be the total taxable value of land and additions on the property. | Land | Improvement |
|---|---|---|---|---|
| 2025 | $9,075 | $471,715 | $286,255 | $185,460 |
| 2023 | $9,281 | $512,977 | $275,000 | $237,977 |
| 2022 | $10,053 | $509,056 | $275,000 | $234,056 |
| 2021 | $7,362 | $338,231 | $125,000 | $213,231 |
| 2020 | $6,229 | $290,400 | $125,000 | $165,400 |
| 2018 | $5,522 | $249,396 | $125,000 | $124,396 |
| 2017 | $5,193 | $232,843 | $100,000 | $132,843 |
| 2016 | $4,354 | $195,256 | $50,000 | $145,256 |
| 2015 | $4,411 | $217,604 | $50,000 | $167,604 |
| 2014 | $4,411 | $185,372 | $50,000 | $135,372 |
Property History
| Date | Event | Price | List to Sale | Price per Sq Ft |
|---|---|---|---|---|
| 11/01/2025 11/01/25 | For Sale | $415,000 | -- | $479 / Sq Ft |
Purchase History
| Date | Type | Sale Price | Title Company |
|---|---|---|---|
| Warranty Deed | -- | Fidelity National Title | |
| Vendors Lien | -- | Austin Title Company |
Mortgage History
| Date | Status | Loan Amount | Loan Type |
|---|---|---|---|
| Previous Owner | $60,000 | Purchase Money Mortgage |
Source: Unlock MLS (Austin Board of REALTORS®)
MLS Number: 6362757
APN: 334106
- 3006 Sea Jay Dr
- TBD Kestrel Dr
- 8401 Longview Rd
- 8406 Siskin Cove
- 8501 Bismark Cove
- 7913 W Gate Blvd Unit A
- 8601 W Gate Blvd Unit 2104
- 8601 W Gate Blvd Unit 2201
- 8601 W Gate Blvd Unit 4103
- 8601 W Gate Blvd Unit 4203
- 3107 Dominic Dr
- 2911 Pops Way Unit 50
- 3229 Oak Alley
- 3105 Jeanette Ct
- 8009 Clydesdale Dr
- 8204 Seminary Ridge Dr
- 2810 Goldbridge Dr
- 3309 China Grove
- 2609 Market Garden Ln
- 2711 Bobby Ln
- 8203 A W West Gate Blvd Unit A
- 8122 W Gate Blvd Unit B
- 8110 Willet Trail Unit B
- 8102 Willet Trail Unit B
- 8402 Siskin Cove
- 8408 Siskin Cove
- 8508 Apple Carrie Cove Unit A
- 8408 Dixon Dr
- 3303 Dalton St
- 8105 Dunn St Unit B
- 2917 Zeke Bend
- 8304 Kearsarge Dr
- 3308 Dunliegh Dr Unit A
- 8940 Parker Ranch Cir Unit B
- 2609 Davis Ln Unit 2
- 2507 Sweet Clover Dr
- 2503 Star Grass Cir
- 2509 Campfield Pkwy
- 3101 Davis Ln Unit 7901
- 3101 Davis Ln Unit 8703







