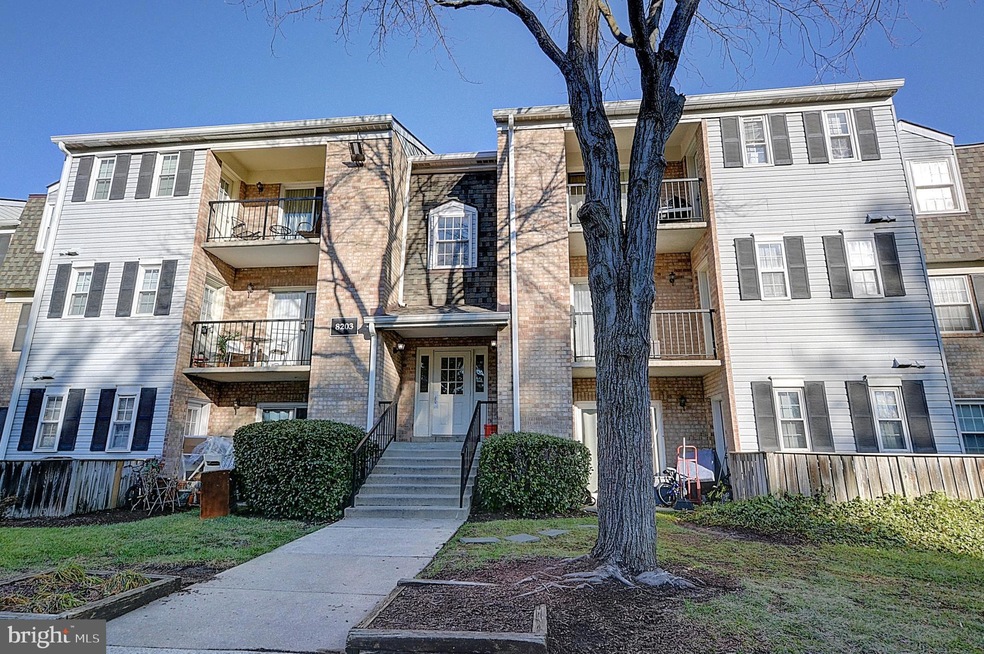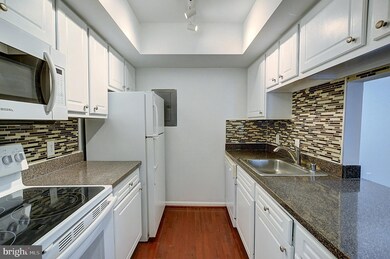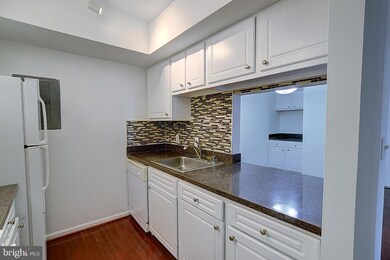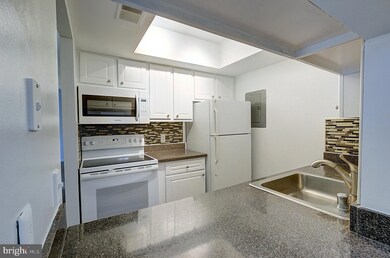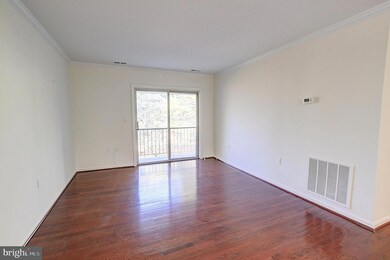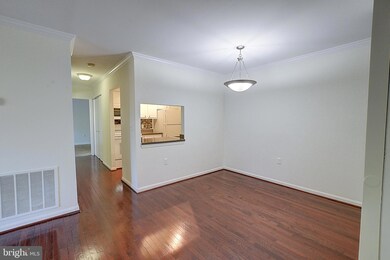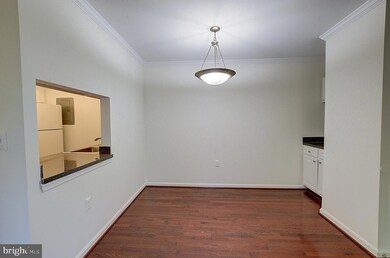
8203 Whispering Oaks Way Unit 303 Gaithersburg, MD 20879
Highlights
- View of Trees or Woods
- Open Floorplan
- Wood Flooring
- Col. Zadok Magruder High School Rated A-
- Contemporary Architecture
- Community Pool
About This Home
As of March 2025Welcome to Whispering Oaks Way! A delightful, well-maintained condo nestled in the heart of Gaithersburg’s Flower Hill neighborhood. This newly updated two-bedroom and two-full-bath unit offers a bright open-concept living and dining area with a hardwood floor and walkout to the private porch. A large, private primary bedroom with a large walk-in closet and updated ensuite full bath. The second bedroom features a large double mirrored wall closet and direct access to the porch and the hall bath. Enjoy a granite country kitchen with a window to the dining area. The unit also has a very convenient in-unit washer/dryer and a storage space in the porch area. NEW DRYER (December 2024), NEW WATER HEATER (October 2024), NEW WASHER ( September 2024). Enjoy all the great community amenities: a swimming pool, basketball and tennis courts, tot-lots, walking paths leading to the community lake, and abundant greenery. The location is unbeatable, one block away from shopping, restaurants, and more. Shadygrove Metro Station, the ICC, and 270 provide commuting convenience. You don't want to miss out on this opportunity!
Last Agent to Sell the Property
Weichert Realtors - Blue Ribbon License #680705 Listed on: 12/12/2024

Property Details
Home Type
- Condominium
Est. Annual Taxes
- $2,004
Year Built
- Built in 1986
HOA Fees
- $403 Monthly HOA Fees
Home Design
- Contemporary Architecture
- Traditional Architecture
- Brick Foundation
- Composition Roof
- Brick Front
- Concrete Perimeter Foundation
Interior Spaces
- 1,033 Sq Ft Home
- Property has 1 Level
- Open Floorplan
- Bar
- Crown Molding
- Window Treatments
- Combination Dining and Living Room
- Views of Woods
Kitchen
- Breakfast Area or Nook
- Electric Oven or Range
- Built-In Microwave
- Dishwasher
- Disposal
Flooring
- Wood
- Carpet
- Ceramic Tile
Bedrooms and Bathrooms
- 2 Main Level Bedrooms
- En-Suite Bathroom
- Walk-In Closet
- 2 Full Bathrooms
- Soaking Tub
- Bathtub with Shower
Laundry
- Laundry in unit
- Dryer
- Washer
Parking
- 2 Open Parking Spaces
- 2 Parking Spaces
- Parking Lot
- Parking Permit Included
Outdoor Features
- Balcony
- Exterior Lighting
- Rain Gutters
Schools
- Flower Hill Elementary School
- Shady Grove Middle School
- Col. Zadok Magruder High School
Utilities
- 90% Forced Air Heating and Cooling System
- 120/240V
- Electric Water Heater
- Cable TV Available
Additional Features
- Level Entry For Accessibility
- Property is in very good condition
Listing and Financial Details
- Assessor Parcel Number 160903497885
Community Details
Overview
- Association fees include common area maintenance, lawn maintenance, pool(s), reserve funds, snow removal, trash, exterior building maintenance, management
- Low-Rise Condominium
- T&A Covenant Solucions, Llc Condos
- Built by ROSEWOOD CONDOS LLC
- Flower Hill Subdivision, Totally Renovated Floorplan
Amenities
- Common Area
Recreation
- Community Playground
- Community Pool
- Jogging Path
Pet Policy
- Pets allowed on a case-by-case basis
Ownership History
Purchase Details
Home Financials for this Owner
Home Financials are based on the most recent Mortgage that was taken out on this home.Purchase Details
Home Financials for this Owner
Home Financials are based on the most recent Mortgage that was taken out on this home.Similar Homes in the area
Home Values in the Area
Average Home Value in this Area
Purchase History
| Date | Type | Sale Price | Title Company |
|---|---|---|---|
| Deed | $244,000 | Old Republic National Title In | |
| Deed | $244,000 | Old Republic National Title In | |
| Interfamily Deed Transfer | -- | None Available |
Mortgage History
| Date | Status | Loan Amount | Loan Type |
|---|---|---|---|
| Open | $231,800 | New Conventional | |
| Closed | $231,800 | New Conventional | |
| Previous Owner | $0 | New Conventional | |
| Previous Owner | $135,270 | FHA | |
| Previous Owner | $137,464 | FHA |
Property History
| Date | Event | Price | Change | Sq Ft Price |
|---|---|---|---|---|
| 03/21/2025 03/21/25 | Sold | $244,000 | -2.4% | $236 / Sq Ft |
| 02/20/2025 02/20/25 | Pending | -- | -- | -- |
| 12/12/2024 12/12/24 | For Sale | $250,000 | -- | $242 / Sq Ft |
Tax History Compared to Growth
Tax History
| Year | Tax Paid | Tax Assessment Tax Assessment Total Assessment is a certain percentage of the fair market value that is determined by local assessors to be the total taxable value of land and additions on the property. | Land | Improvement |
|---|---|---|---|---|
| 2024 | $2,004 | $168,333 | $0 | $0 |
| 2023 | $1,041 | $145,000 | $43,500 | $101,500 |
| 2022 | $1,155 | $143,333 | $0 | $0 |
| 2021 | $927 | $141,667 | $0 | $0 |
| 2020 | $906 | $140,000 | $42,000 | $98,000 |
| 2019 | $904 | $140,000 | $42,000 | $98,000 |
| 2018 | $907 | $140,000 | $42,000 | $98,000 |
| 2017 | $29,408 | $140,000 | $0 | $0 |
| 2016 | -- | $133,333 | $0 | $0 |
| 2015 | $1,437 | $126,667 | $0 | $0 |
| 2014 | $1,437 | $120,000 | $0 | $0 |
Agents Affiliated with this Home
-
Eve Michel

Seller's Agent in 2025
Eve Michel
Weichert Corporate
(240) 898-8097
1 in this area
9 Total Sales
-
Miguel Ruiz

Buyer's Agent in 2025
Miguel Ruiz
RE/MAX
(301) 537-7063
6 in this area
126 Total Sales
Map
Source: Bright MLS
MLS Number: MDMC2156474
APN: 09-03497885
- 18318 Streamside Dr
- 18302 Streamside Dr Unit 101
- 18330 Streamside Dr Unit 303
- 7900 Badenloch Way Unit 303
- 8151 Crabapple Ln
- 18317 Hallmark Ct
- 7903 Coriander Dr Unit 7903-302
- 18503 Sweet Autumn Dr Unit 201
- 8400 Meadow Green Way
- 8101 Chelaberry Ct
- 18435 Gardenia Way
- 18574 Cherry Laurel Ln
- 18304 Swan Stream Dr
- 17903 Cottonwood Terrace
- 8325 Shady Spring Dr
- 17729 Meadow Vista Way
- 100 Pembrooke View Ln
- 8262 Amity Cir
- 17646 Shady Spring Terrace
- 17645 Larchmont Terrace
