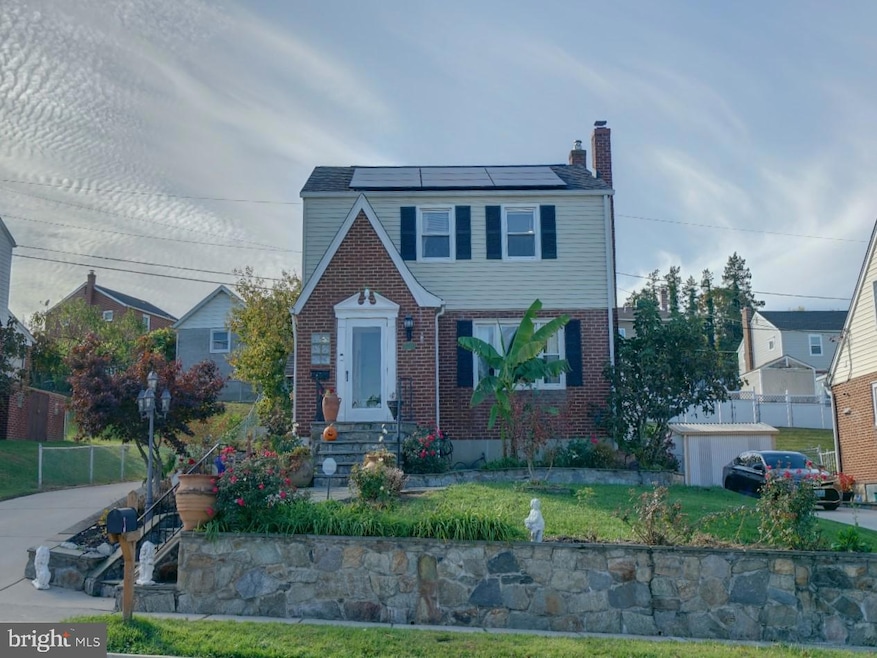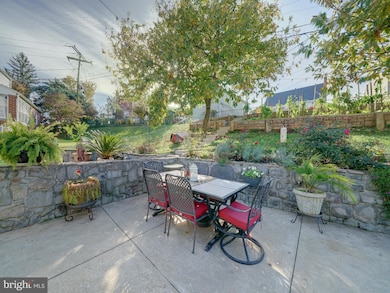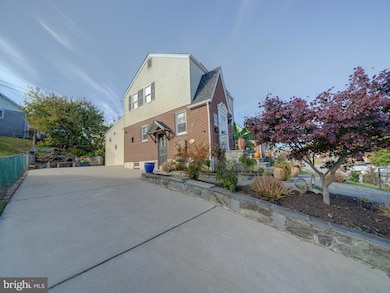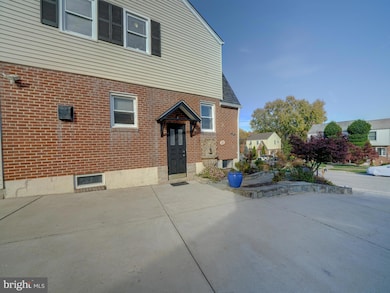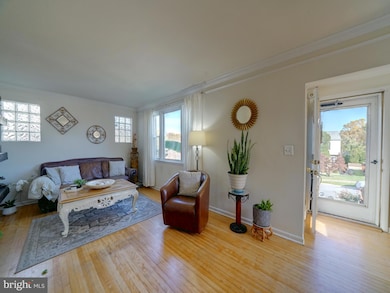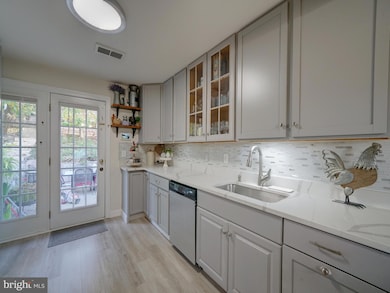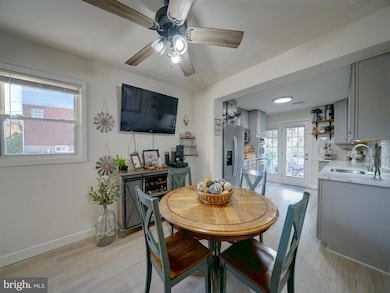8204 Analee Ave Rosedale, MD 21237
Estimated payment $2,239/month
Highlights
- Popular Property
- Recreation Room
- Solid Hardwood Flooring
- Colonial Architecture
- Traditional Floor Plan
- Garden View
About This Home
This beautiful colonial home located in the Hillbrook community of Rosedale offers 4 bedrooms and 2 full bathrooms. The owners lovingly updated this home over the years including many outdoor features: stone retaining walls in front, sides and rear of property; stone stairs and walkways in front; a large concrete patio in the rear; dedicated garden space with tomato and pepper plants; thoughtfully planted trees, perennial plants and planters; and a 5-car concrete driveway for plenty of off street parking. The full rear patio has enough space for various setups to sit and enjoy the backyard oasis. Roof and solar panels installed in 2020. HVAC system updated in 2021. Entering the front door, the formal living & dining rooms with hardwood floors flow into the breakfast room & kitchen in the rear of the home. Ample kitchen cabinets with Quartz countertops and SS appliances, with a flat top cooktop, built-in microwave, dishwasher and double wall ovens. 1 of the 4 bedrooms is on the main level that could also be used as a den or in-home office. Upstairs the 3 bedrooms all have hardwood floors. Tiled full bath with update vanity sink. Downstairs, there is an open rec room with various storage options, a built-in bar, full bath and laundry/utility room with additional storage space. Minutes to 95, 695 and Route 40 where you can find many dining and shopping options including Golden Ring Plaza with Home Depot, Sam's Club, ALDI and more. Contact your agent to schedule a tour today!
Listing Agent
(301) 332-3876 smllwd@verizon.net Maryland Real Estate Network License #RA-0031204 Listed on: 11/06/2025
Co-Listing Agent
(443) 812-9994 cnbross@gmail.com Maryland Real Estate Network License #624204
Home Details
Home Type
- Single Family
Est. Annual Taxes
- $3,183
Year Built
- Built in 1968
Lot Details
- 6,215 Sq Ft Lot
- Stone Retaining Walls
- Landscaped
- Extensive Hardscape
- Ground Rent of $132 semi-annually
Parking
- 5 Parking Spaces
Home Design
- Colonial Architecture
- Bump-Outs
- Brick Exterior Construction
- Permanent Foundation
- Asphalt Roof
Interior Spaces
- Property has 3 Levels
- Traditional Floor Plan
- Bar
- Ceiling Fan
- Double Pane Windows
- Awning
- Window Treatments
- Living Room
- Formal Dining Room
- Recreation Room
- Utility Room
- Garden Views
- Attic
Kitchen
- Eat-In Galley Kitchen
- Breakfast Room
- Built-In Double Oven
- Cooktop
- Built-In Microwave
- Extra Refrigerator or Freezer
- Dishwasher
- Stainless Steel Appliances
- Disposal
Flooring
- Solid Hardwood
- Laminate
- Ceramic Tile
Bedrooms and Bathrooms
- Bathtub with Shower
- Walk-in Shower
Laundry
- Laundry Room
- Dryer
- Washer
Finished Basement
- Heated Basement
- Walk-Out Basement
- Basement Fills Entire Space Under The House
- Connecting Stairway
- Interior and Side Basement Entry
- Laundry in Basement
- Basement Windows
Home Security
- Home Security System
- Storm Doors
- Carbon Monoxide Detectors
- Fire and Smoke Detector
Eco-Friendly Details
- Solar owned by a third party
Outdoor Features
- Patio
- Water Fountains
- Terrace
- Shed
Utilities
- Forced Air Heating and Cooling System
- Vented Exhaust Fan
- Natural Gas Water Heater
Community Details
- No Home Owners Association
- Hillbrook Subdivision
Listing and Financial Details
- Tax Lot 3
- Assessor Parcel Number 04141423003160
Map
Home Values in the Area
Average Home Value in this Area
Tax History
| Year | Tax Paid | Tax Assessment Tax Assessment Total Assessment is a certain percentage of the fair market value that is determined by local assessors to be the total taxable value of land and additions on the property. | Land | Improvement |
|---|---|---|---|---|
| 2025 | $3,562 | $228,633 | -- | -- |
| 2024 | $3,562 | $213,367 | $0 | $0 |
| 2023 | $1,691 | $198,100 | $77,700 | $120,400 |
| 2022 | $3,162 | $194,600 | $0 | $0 |
| 2021 | $3,075 | $191,100 | $0 | $0 |
| 2020 | $3,075 | $187,600 | $77,700 | $109,900 |
| 2019 | $3,050 | $187,367 | $0 | $0 |
| 2018 | $2,951 | $187,133 | $0 | $0 |
| 2017 | $2,828 | $186,900 | $0 | $0 |
| 2016 | $2,477 | $186,600 | $0 | $0 |
| 2015 | $2,477 | $186,300 | $0 | $0 |
| 2014 | $2,477 | $186,000 | $0 | $0 |
Property History
| Date | Event | Price | List to Sale | Price per Sq Ft |
|---|---|---|---|---|
| 11/06/2025 11/06/25 | For Sale | $375,000 | -- | $198 / Sq Ft |
Purchase History
| Date | Type | Sale Price | Title Company |
|---|---|---|---|
| Deed | $155,000 | -- | |
| Deed | $127,000 | -- |
Source: Bright MLS
MLS Number: MDBC2145056
APN: 14-1423003160
- 8220 Analee Ave
- 8029 Neighbors Ave
- 8105 Woodhaven Rd
- 8022 Neighbors Ave
- 8316 Analee Ave
- 1329 Pine Grove Ave
- 8004 Sagramore Rd
- 8006 Woodhaven Ct
- 8003 Woodhaven Rd
- 1321 Rustic Ave
- 1535 Rosewick Ave
- 8109 Philadelphia Rd
- 8107 Philadelphia Rd
- 6301 Fieldvale Rd
- 1239 Hilldale Rd
- 8100 Old Philadelphia Rd
- 8125 Bartholomew Ct
- 8135 Bartholomew Ct
- 8139 Bartholomew Ct
- 8141 Bartholomew Ct
- 6301 Fieldvale Rd
- 7920 33rd St
- 8139 Old Philadelphia Rd
- 6507 Kenwood Ave
- 5910 Hamilton Ave Unit 3
- 6042 Barstow Rd
- 6709 Havenoak Rd
- 3 Clementine Ct
- 5807 Farmview Ave
- 5919 Daywalt Ave
- 5738 Cedonia Ave
- 5700 Radecke Ave
- 4909 Hamilton Ave
- 5551 Force Rd Unit B
- 5551 Force Rd Unit E
- 4808 Hamilton Ave
- 5019 Schaub Ave
- 6558 Ridgeborne Dr
- 5719 Plainfield Ave
- 4512 White Ave
