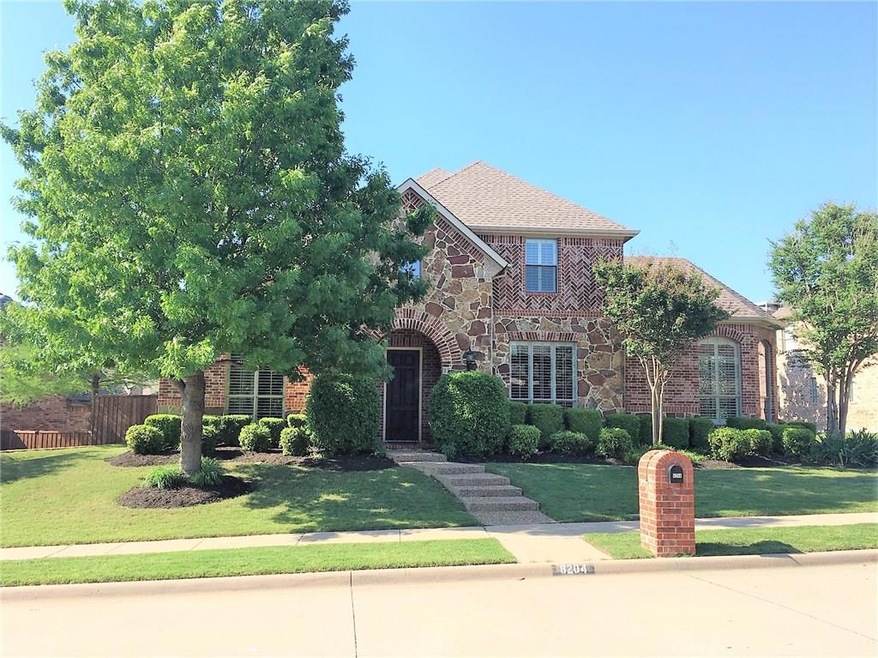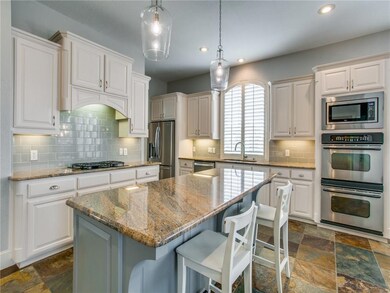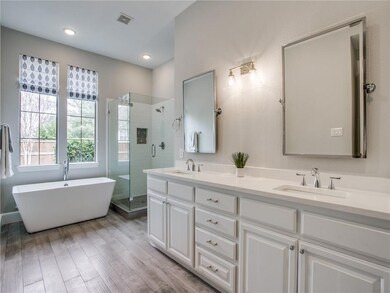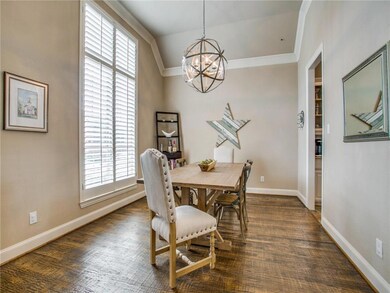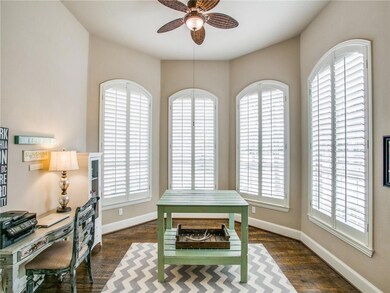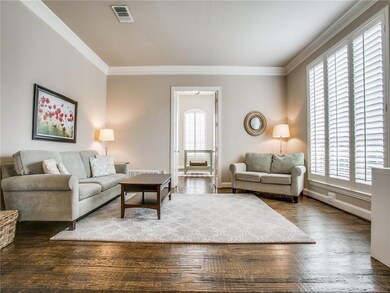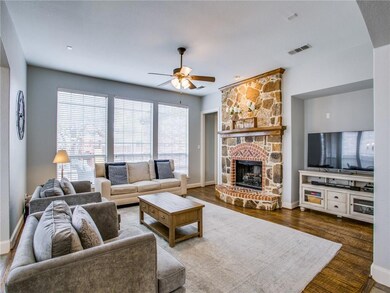
8204 Castine Dr McKinney, TX 75071
Stonebridge Ranch NeighborhoodHighlights
- Community Lake
- Clubhouse
- Wood Flooring
- J.B. Wilmeth Elementary School Rated A
- Traditional Architecture
- Community Pool
About This Home
As of July 2019Stunning stone-brick updated Highland on private .28 acre lot in the heart of Stonebridge. Wonderful open floorplan with large rooms. Crown moldings, plantations, slate flooring in entrance, kitchen and nook,w handscraped wood floors in downstairs living areas, dining room, study. Kitchen w white cabinets, granite counters, gray subway tile bk splash. Large master suite w bath update. White quartz counters, dual sinks, decorative mirrors, gorgeous bathtub, updated shower, floor tile and huge walk in closet. Powder bath refreshed w new sink and cabinet. Private study w built ins. 3 spacious bedrooms up with large closets, huge game and media rooms. Backyard has room for pool, play things and great entertaining.
Last Agent to Sell the Property
Coldwell Banker Apex, REALTORS License #0444329 Listed on: 03/08/2019

Home Details
Home Type
- Single Family
Est. Annual Taxes
- $12,579
Year Built
- Built in 2004
Lot Details
- 0.28 Acre Lot
- Wood Fence
- Interior Lot
- Irregular Lot
- Sprinkler System
- Few Trees
HOA Fees
- $64 Monthly HOA Fees
Parking
- 3 Car Attached Garage
- Side Facing Garage
- Garage Door Opener
Home Design
- Traditional Architecture
- Brick Exterior Construction
- Slab Foundation
- Composition Roof
- Stone Siding
Interior Spaces
- 4,096 Sq Ft Home
- 2-Story Property
- Ceiling Fan
- Decorative Lighting
- Gas Log Fireplace
- Plantation Shutters
- Bay Window
- Security System Owned
Kitchen
- <<doubleOvenToken>>
- Electric Oven
- Plumbed For Gas In Kitchen
- Gas Cooktop
- <<microwave>>
- Plumbed For Ice Maker
- Dishwasher
- Disposal
Flooring
- Wood
- Carpet
- Ceramic Tile
Bedrooms and Bathrooms
- 4 Bedrooms
Laundry
- Full Size Washer or Dryer
- Washer and Electric Dryer Hookup
Eco-Friendly Details
- Energy-Efficient Appliances
- Energy-Efficient Thermostat
Outdoor Features
- Covered patio or porch
- Rain Gutters
Schools
- Wilmeth Elementary School
- Dr Jack Cockrill Middle School
- Mckinneyno High School
Utilities
- Forced Air Zoned Heating and Cooling System
- Heating System Uses Natural Gas
- Individual Gas Meter
- Gas Water Heater
- High Speed Internet
- Cable TV Available
Listing and Financial Details
- Legal Lot and Block 24 / L
- Assessor Parcel Number R837400L02401
- $12,095 per year unexempt tax
Community Details
Overview
- Association fees include full use of facilities, maintenance structure, management fees
- Cma HOA, Phone Number (972) 943-2828
- Located in the Stonebridge Ranch master-planned community
- Lacima Haven Subdivision
- Mandatory home owners association
- Community Lake
- Greenbelt
Amenities
- Clubhouse
Recreation
- Tennis Courts
- Community Playground
- Community Pool
- Park
- Jogging Path
Ownership History
Purchase Details
Home Financials for this Owner
Home Financials are based on the most recent Mortgage that was taken out on this home.Purchase Details
Purchase Details
Home Financials for this Owner
Home Financials are based on the most recent Mortgage that was taken out on this home.Purchase Details
Home Financials for this Owner
Home Financials are based on the most recent Mortgage that was taken out on this home.Purchase Details
Home Financials for this Owner
Home Financials are based on the most recent Mortgage that was taken out on this home.Similar Homes in McKinney, TX
Home Values in the Area
Average Home Value in this Area
Purchase History
| Date | Type | Sale Price | Title Company |
|---|---|---|---|
| Vendors Lien | -- | Mardan Settlement Services | |
| Cash Sale Deed | -- | Mardan Settlement Services | |
| Vendors Lien | -- | Attorney | |
| Special Warranty Deed | -- | Fnt | |
| Warranty Deed | -- | None Available | |
| Vendors Lien | -- | -- |
Mortgage History
| Date | Status | Loan Amount | Loan Type |
|---|---|---|---|
| Open | $396,000 | New Conventional | |
| Previous Owner | $364,000 | New Conventional | |
| Previous Owner | $25,000 | Credit Line Revolving | |
| Previous Owner | $293,020 | Purchase Money Mortgage | |
| Previous Owner | $332,500 | New Conventional | |
| Previous Owner | $293,020 | Purchase Money Mortgage |
Property History
| Date | Event | Price | Change | Sq Ft Price |
|---|---|---|---|---|
| 07/14/2025 07/14/25 | For Sale | $839,000 | +55.4% | $205 / Sq Ft |
| 07/04/2025 07/04/25 | Off Market | -- | -- | -- |
| 07/05/2019 07/05/19 | Sold | -- | -- | -- |
| 06/11/2019 06/11/19 | Pending | -- | -- | -- |
| 03/08/2019 03/08/19 | For Sale | $540,000 | -- | $132 / Sq Ft |
Tax History Compared to Growth
Tax History
| Year | Tax Paid | Tax Assessment Tax Assessment Total Assessment is a certain percentage of the fair market value that is determined by local assessors to be the total taxable value of land and additions on the property. | Land | Improvement |
|---|---|---|---|---|
| 2024 | $12,579 | $785,101 | $220,000 | $632,319 |
| 2023 | $12,579 | $713,728 | $220,000 | $540,358 |
| 2022 | $13,003 | $648,844 | $220,000 | $497,580 |
| 2021 | $12,527 | $589,858 | $132,000 | $457,858 |
| 2020 | $12,246 | $541,840 | $132,000 | $409,840 |
| 2019 | $13,146 | $553,018 | $132,000 | $421,018 |
| 2018 | $12,375 | $508,803 | $132,000 | $376,803 |
| 2017 | $12,404 | $510,000 | $132,000 | $378,000 |
| 2016 | $11,606 | $467,500 | $120,000 | $347,500 |
| 2015 | $10,113 | $466,639 | $90,000 | $376,639 |
Agents Affiliated with this Home
-
Jennifer Potter
J
Seller's Agent in 2025
Jennifer Potter
Coldwell Banker Apex, REALTORS
(214) 763-5651
49 in this area
113 Total Sales
-
Barbara Collins
B
Seller's Agent in 2019
Barbara Collins
Coldwell Banker Apex, REALTORS
(214) 697-1452
3 in this area
46 Total Sales
-
Paulette Greene

Buyer's Agent in 2019
Paulette Greene
Ebby Halliday
(214) 957-3372
9 in this area
545 Total Sales
Map
Source: North Texas Real Estate Information Systems (NTREIS)
MLS Number: 14037029
APN: R-8374-00L-0240-1
- 8200 Craftsbury Ln
- 1401 Roxboro Ln
- 8008 Craftsbury Ln
- 8300 Inspiration Ln
- 7913 Craftsbury Ln
- 1508 Litchfield Dr
- 8204 Saint Clair Dr
- 7808 Dawson Creek Dr
- 8205 Saint Clair Dr
- 7717 Willowbend Dr
- 8636 Vatican Dr
- 512 Basilica Ln
- 500 Tully Ct
- 1509 Country Walk Dr
- 704 Sutherland Dr
- 7817 Harvest Hill Ln
- 7704 Michael Ct
- 1600 Country Walk Dr
- 8712 Verona Dr
- 1200 Thornberry Dr
