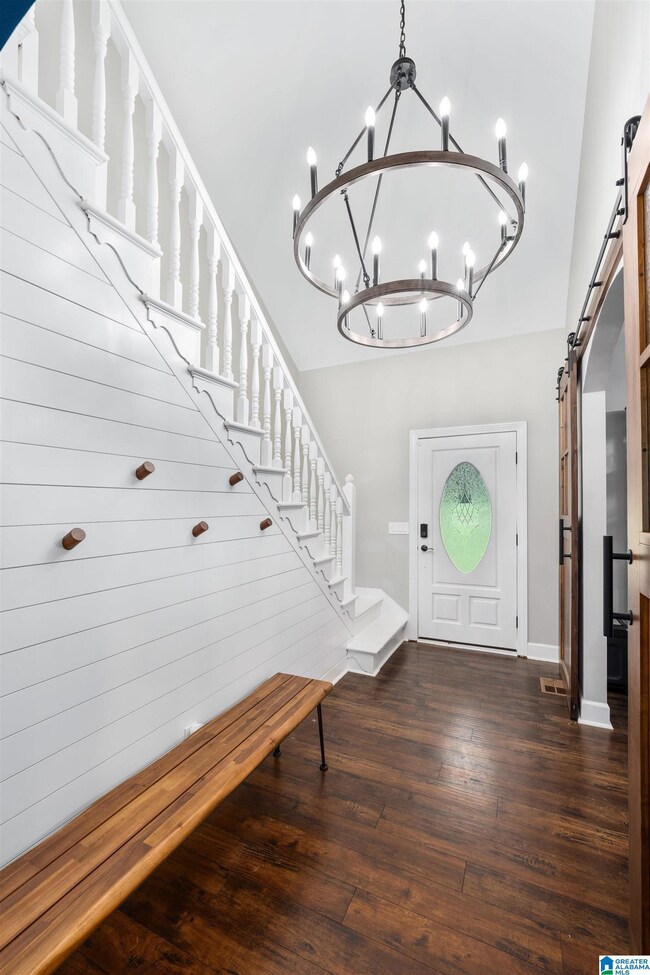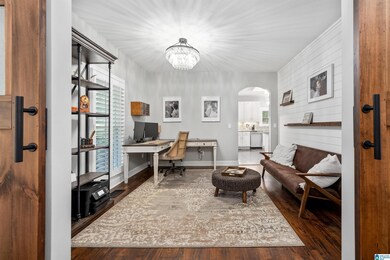
8204 Cedar Mountain Rd Pinson, AL 35126
Highlights
- 125 Feet of Waterfront
- Community Boat Slip
- In Ground Pool
- Private Dock
- Safe Room
- Fishing
About This Home
As of May 2024WATER FRONT PROPERTY!Picture yourself looking at this beautiful lake every day from any room of your house. Now imagine living in this 5 BR, 5.5 Ba home with amazing views, hardwood floors, formal dining room, high ceilings, gourmet kitchen with eating area and LARGE island, custom barn doors, shiplap, great room with gas fireplace, main level master suite with double vanities, jetted tub, sep shower and room size master closet. The second level has a 2nd master suite, 2 more bedrms, Sam and Libby bath, bonus room off 3rd BR. The basement has a great in-law suite with full kitchen, bath, and laundry. There is an oversized screened deck with a cedar ceiling off the great room. PLUS a patio just off in-law suite with easy access to lake. Beautiful landscape, gazebo, and workshop on lakeside of the home. Private Dock. you'll have direct access to the lake , making it convenient for boating, fishing, or just relaxing. See this home with 125' of waterfront. Feature sheet in Documents
Home Details
Home Type
- Single Family
Year Built
- Built in 1991
Lot Details
- 0.65 Acre Lot
- 125 Feet of Waterfront
- Fenced Yard
- Interior Lot
- Irregular Lot
- Sprinkler System
- Few Trees
HOA Fees
- $29 Monthly HOA Fees
Parking
- 2 Car Garage
- Basement Garage
- Side Facing Garage
- Driveway
Home Design
- Vinyl Siding
Interior Spaces
- 1.5-Story Property
- Crown Molding
- Smooth Ceilings
- Ceiling Fan
- Recessed Lighting
- Marble Fireplace
- Gas Fireplace
- Double Pane Windows
- Bay Window
- French Doors
- Great Room with Fireplace
- Dining Room
- Den
- Workshop
- Screened Porch
- Lake Views
- Attic
Kitchen
- Breakfast Bar
- Gas Oven
- Gas Cooktop
- Built-In Microwave
- Dishwasher
- Stainless Steel Appliances
- Kitchen Island
- Stone Countertops
Flooring
- Wood
- Carpet
- Tile
- Vinyl
Bedrooms and Bathrooms
- 5 Bedrooms
- Primary Bedroom on Main
- Split Bedroom Floorplan
- Walk-In Closet
- Split Vanities
- Hydromassage or Jetted Bathtub
- Bathtub and Shower Combination in Primary Bathroom
- Separate Shower
- Linen Closet In Bathroom
Laundry
- Laundry Room
- Laundry on main level
- Washer and Electric Dryer Hookup
Basement
- Basement Fills Entire Space Under The House
- Bedroom in Basement
- Recreation or Family Area in Basement
- Laundry in Basement
Home Security
- Safe Room
- Storm Doors
Pool
- In Ground Pool
- Fence Around Pool
Outdoor Features
- Water Access
- Swimming Allowed
- Private Dock
- Lake Property
- Screened Deck
- Patio
Schools
- Pinson Elementary School
- Rudd Middle School
- Pinson Valley High School
Utilities
- Two cooling system units
- Central Heating and Cooling System
- Two Heating Systems
- Programmable Thermostat
- Electric Water Heater
- Septic Tank
Listing and Financial Details
- Visit Down Payment Resource Website
- Assessor Parcel Number 09-00-11-4-000-004.000
Community Details
Overview
- Association fees include common grounds mntc, management fee, recreation facility
- Emerald Valley Association, Phone Number (205) 936-3644
Amenities
- Community Barbecue Grill
- Clubhouse
Recreation
- Community Boat Slip
- Community Boat Launch
- Tennis Courts
- Community Playground
- Community Pool
- Fishing
- Trails
Ownership History
Purchase Details
Home Financials for this Owner
Home Financials are based on the most recent Mortgage that was taken out on this home.Purchase Details
Home Financials for this Owner
Home Financials are based on the most recent Mortgage that was taken out on this home.Purchase Details
Home Financials for this Owner
Home Financials are based on the most recent Mortgage that was taken out on this home.Purchase Details
Home Financials for this Owner
Home Financials are based on the most recent Mortgage that was taken out on this home.Similar Homes in Pinson, AL
Home Values in the Area
Average Home Value in this Area
Purchase History
| Date | Type | Sale Price | Title Company |
|---|---|---|---|
| Warranty Deed | $578,000 | None Listed On Document | |
| Warranty Deed | $410,000 | -- | |
| Warranty Deed | $314,500 | -- | |
| Interfamily Deed Transfer | -- | -- | |
| Interfamily Deed Transfer | -- | -- |
Mortgage History
| Date | Status | Loan Amount | Loan Type |
|---|---|---|---|
| Open | $433,500 | New Conventional | |
| Previous Owner | $410,000 | VA | |
| Previous Owner | $85,000 | Credit Line Revolving | |
| Previous Owner | $128,300 | Unknown | |
| Previous Owner | $126,500 | Unknown |
Property History
| Date | Event | Price | Change | Sq Ft Price |
|---|---|---|---|---|
| 05/07/2024 05/07/24 | Sold | $578,000 | -1.9% | $144 / Sq Ft |
| 03/01/2024 03/01/24 | For Sale | $589,000 | +43.7% | $146 / Sq Ft |
| 08/09/2021 08/09/21 | Off Market | $410,000 | -- | -- |
| 08/08/2021 08/08/21 | Sold | $410,000 | -8.9% | $116 / Sq Ft |
| 06/12/2021 06/12/21 | For Sale | $449,900 | +43.1% | $127 / Sq Ft |
| 05/21/2019 05/21/19 | Sold | $314,500 | -4.4% | $87 / Sq Ft |
| 04/11/2019 04/11/19 | For Sale | $329,000 | 0.0% | $91 / Sq Ft |
| 04/10/2019 04/10/19 | Pending | -- | -- | -- |
| 04/05/2019 04/05/19 | Price Changed | $329,000 | -2.9% | $91 / Sq Ft |
| 03/28/2019 03/28/19 | For Sale | $339,000 | -- | $94 / Sq Ft |
Tax History Compared to Growth
Tax History
| Year | Tax Paid | Tax Assessment Tax Assessment Total Assessment is a certain percentage of the fair market value that is determined by local assessors to be the total taxable value of land and additions on the property. | Land | Improvement |
|---|---|---|---|---|
| 2024 | -- | $39,900 | -- | -- |
| 2022 | $0 | $39,250 | $5,010 | $34,240 |
| 2021 | $1,021 | $28,420 | $5,010 | $23,410 |
| 2020 | $1,021 | $28,420 | $5,010 | $23,410 |
| 2019 | $754 | $22,300 | $0 | $0 |
| 2018 | $854 | $24,580 | $0 | $0 |
| 2017 | $854 | $24,580 | $0 | $0 |
| 2016 | $1,045 | $24,580 | $0 | $0 |
| 2015 | $1,045 | $24,580 | $0 | $0 |
| 2014 | $838 | $24,220 | $0 | $0 |
| 2013 | $838 | $24,220 | $0 | $0 |
Agents Affiliated with this Home
-
Nancy Drinkard

Seller's Agent in 2024
Nancy Drinkard
RE/MAX
(205) 368-6556
204 Total Sales
-
Kevin Sargent

Buyer's Agent in 2024
Kevin Sargent
RealtySouth
(205) 577-2719
255 Total Sales
-
Linda Burns

Seller's Agent in 2021
Linda Burns
Keller Williams Trussville
(205) 936-3644
61 Total Sales
-
Lindsey Ray

Buyer's Agent in 2021
Lindsey Ray
Weichert Realtors Cullman
(256) 962-0973
320 Total Sales
-
Carolyn Spain

Seller's Agent in 2019
Carolyn Spain
Keller Williams Trussville
(205) 493-2963
67 Total Sales
-
Tracy Boyd

Buyer's Agent in 2019
Tracy Boyd
EXIT Coosa River Realty LLC
(866) 525-3466
55 Total Sales
Map
Source: Greater Alabama MLS
MLS Number: 21378436
APN: 09-00-11-4-000-004.000
- 8201 Emerald Lake Dr W Unit 2
- 8390 Emerald Lake Dr E
- 8040 Emerald Lake Dr W Unit 4
- 6232 Emerald Forest Dr Unit 8
- 8511 Woodview Ln
- 6217 Emerald Forest Dr Unit 22
- 6191 Deer Ridge Run Unit 37
- 8651 Woodview Ln Unit 7
- 8704 Emerald Lake Dr W
- 6879 Deer Haven Rd
- 6268 Lakewood Trail
- 6280 Lakewood Trail
- 6238 Woodview Cir Unit 6 - 50 - A
- 6142 Lakeside Dr Unit 17/18
- 8881 Pine Mountain Rd
- 8965 Woodhaven Dr Unit 1
- 8974 Woodhaven Dr Unit 105
- 8080 Cavern Rd
- 151 Pine Cone Cir
- 9709 Mize Rd






