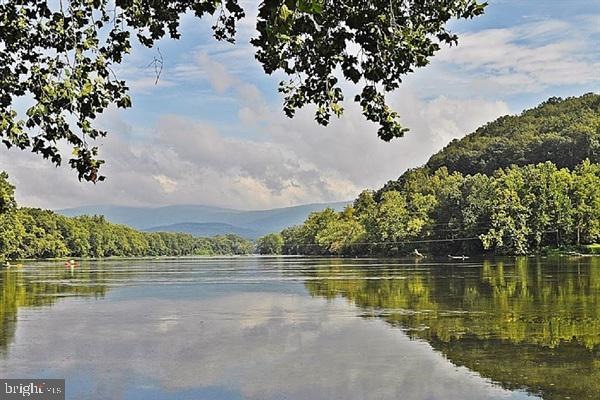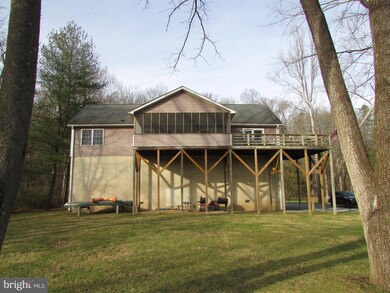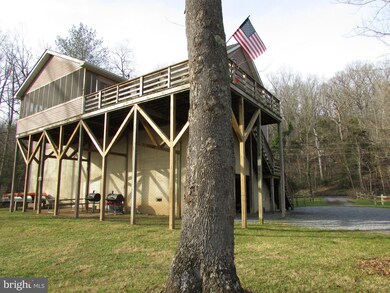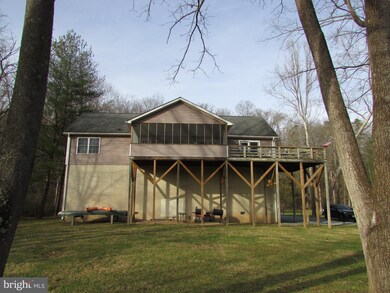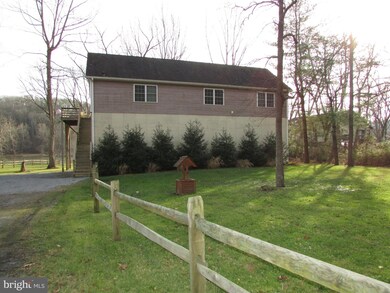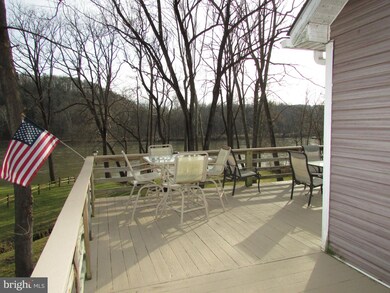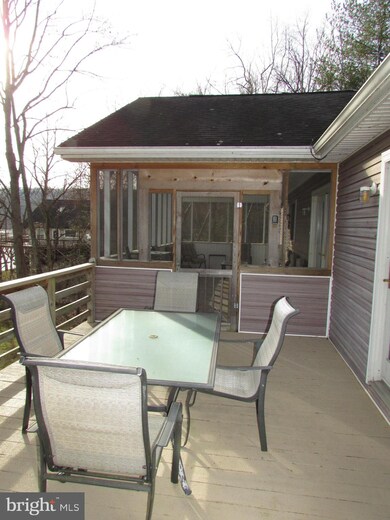
Highlights
- Home fronts navigable water
- Fishing Allowed
- Premium Lot
- Canoe or Kayak Water Access
- Creek or Stream View
- Stream or River on Lot
About This Home
As of April 2021Amazing Oasis! This traditional home is located on 3 lots approx .87 acres, and approx 135 feet of River FRONTAGE! Spectacular 3 Bedroom 2 full bath, 2 family rooms or 1 office, Kitchen, screened in Porch and Garage! Open and spacious front and backyard will meet all of your needs for Adventure! Property can be yours to purchase as a Primary residence or 2nd home! Turn Key and ready to sell! All items Convey! Escape to this serene and very private Home-Retreat located on the Shenandoah River! Breathtaking views from all windows, sunlit rooms, open and airy concept! Work from home while you breathe the fresh air! Lots of out door activities to plan! This home boasts with Poured Wall Foundation on ground level, spectacular Garage to store your boat, cars, or 4 wheelers! Stairs to living level, Porch and deck. Welcome home! Enter into your family room / or Office space, then gather in the kitchen and Larger Family room to watch movies and enjoy the cool summer breeze! 3 spacious Bedrooms with closets! The Master Bedroom boasts with an attached en-suite and soaking tub! Second full bath is Generous in size, with tub and stand up shower! All Items in house Convey, turn key and ready for the new OWNERS! "as is" APPOINTMENT ONLY! Covid and CDC guidelines for showing.
Last Agent to Sell the Property
Long & Foster Real Estate, Inc. License #0225066038 Listed on: 12/16/2020

Home Details
Home Type
- Single Family
Est. Annual Taxes
- $438
Year Renovated
- 2017
Lot Details
- 0.28 Acre Lot
- Home fronts navigable water
- Backs To Open Common Area
- Premium Lot
- Backs to Trees or Woods
- Front Yard
- 3 lots see document section
- Additional Land
- Property is in very good condition
- Zoning described as This home sits on three tax parcels of land. all three convey with the property see documents. 7A1-2-46, 7A1-2-47, 7A1-2-48
Parking
- 4 Car Attached Garage
- Basement Garage
- Parking Storage or Cabinetry
- Side Facing Garage
- Driveway
Property Views
- Creek or Stream
- Mountain
Home Design
- Raised Ranch Architecture
- Poured Concrete
- Unfinished Walls
- Advanced Framing
- Shingle Roof
- Vinyl Siding
- Concrete Perimeter Foundation
Interior Spaces
- 2,000 Sq Ft Home
- Property has 2 Levels
- Traditional Floor Plan
- Furnished
- Double Hung Windows
- Family Room Off Kitchen
- Formal Dining Room
- Attic
Kitchen
- Breakfast Area or Nook
- Eat-In Kitchen
- Built-In Microwave
- Dishwasher
Flooring
- Laminate
- Vinyl
Bedrooms and Bathrooms
- 3 Bedrooms
- 2 Full Bathrooms
- Soaking Tub
- Bathtub with Shower
Laundry
- Electric Dryer
- Washer
Unfinished Basement
- Walk-Out Basement
- Basement Fills Entire Space Under The House
- Garage Access
- Side Basement Entry
Outdoor Features
- Canoe or Kayak Water Access
- Private Water Access
- River Nearby
- Swimming Allowed
- Stream or River on Lot
Location
- Flood Zone Lot
- Flood Risk
Utilities
- Central Heating and Cooling System
- 60 Gallon+ Electric Water Heater
- Well
- Sewer Not Available
Listing and Financial Details
- Property is used as a vacation rental
- Tax Lot 6
- Assessor Parcel Number 7A1-2-46
Community Details
Overview
- Property has a Home Owners Association
- Association fees include unknown fee
- Lorelei Estates Subdivision
Recreation
- Fishing Allowed
Ownership History
Purchase Details
Home Financials for this Owner
Home Financials are based on the most recent Mortgage that was taken out on this home.Purchase Details
Home Financials for this Owner
Home Financials are based on the most recent Mortgage that was taken out on this home.Purchase Details
Similar Homes in Luray, VA
Home Values in the Area
Average Home Value in this Area
Purchase History
| Date | Type | Sale Price | Title Company |
|---|---|---|---|
| Grant Deed | $489,900 | -- | |
| Grant Deed | $150,000 | -- | |
| Deed | -- | -- |
Mortgage History
| Date | Status | Loan Amount | Loan Type |
|---|---|---|---|
| Open | $391,920 | Construction |
Property History
| Date | Event | Price | Change | Sq Ft Price |
|---|---|---|---|---|
| 04/27/2021 04/27/21 | Sold | $489,900 | 0.0% | $245 / Sq Ft |
| 03/20/2021 03/20/21 | Pending | -- | -- | -- |
| 03/16/2021 03/16/21 | For Sale | $489,900 | 0.0% | $245 / Sq Ft |
| 03/05/2021 03/05/21 | Off Market | $489,900 | -- | -- |
| 12/19/2020 12/19/20 | For Sale | $489,900 | 0.0% | $245 / Sq Ft |
| 12/16/2020 12/16/20 | Off Market | $489,900 | -- | -- |
| 12/02/2015 12/02/15 | Sold | $150,000 | 0.0% | $93 / Sq Ft |
| 11/01/2015 11/01/15 | Pending | -- | -- | -- |
| 10/15/2015 10/15/15 | Price Changed | $150,000 | -45.5% | $93 / Sq Ft |
| 08/19/2015 08/19/15 | For Sale | $275,000 | -- | $170 / Sq Ft |
Tax History Compared to Growth
Tax History
| Year | Tax Paid | Tax Assessment Tax Assessment Total Assessment is a certain percentage of the fair market value that is determined by local assessors to be the total taxable value of land and additions on the property. | Land | Improvement |
|---|---|---|---|---|
| 2024 | $438 | $60,000 | $60,000 | $0 |
| 2023 | $438 | $60,000 | $60,000 | $0 |
| 2022 | $438 | $60,000 | $60,000 | $0 |
| 2021 | $438 | $60,000 | $60,000 | $0 |
| 2020 | $438 | $60,000 | $60,000 | $0 |
| 2019 | $438 | $60,000 | $60,000 | $0 |
| 2018 | $420 | $60,000 | $60,000 | $0 |
| 2017 | $396 | $60,000 | $60,000 | $0 |
| 2016 | $396 | $60,000 | $60,000 | $0 |
| 2015 | $128 | $20,000 | $20,000 | $0 |
| 2014 | $64 | $20,000 | $20,000 | $0 |
Agents Affiliated with this Home
-

Seller's Agent in 2021
Barbie Poppe-Karnes
Long & Foster
(703) 309-5548
2 in this area
54 Total Sales
-
B
Seller Co-Listing Agent in 2021
Brittany Purdham
Long & Foster
(703) 309-8989
2 in this area
40 Total Sales
-

Buyer's Agent in 2021
Sable Ponn
Funkhouser Real Estate Group
(540) 860-8966
136 in this area
248 Total Sales
-

Seller's Agent in 2015
Virginia Smith
Arlington Realty, Inc.
(703) 850-4000
1 in this area
60 Total Sales
Map
Source: Bright MLS
MLS Number: VAPA105816
APN: 7A1-2-46
- 101 Angie Ct
- 831 Good Mill Rd
- 0 Woodside Dr Unit VAPA2004600
- 145 Colwood Dr
- 831 Stephens Ln
- 333 Beylors Ferry Rd
- 0 Page Valley Rd S Unit VAPA2004978
- 5408 Us Highway 340 N
- Lot 1 Page Valley Rd
- 123 Fishermans Ln
- 147 Fishermans Ln
- 2335 Saint Davids Church Rd
- 5793 Us Hwy 340n
- 93 Red Bud Ln
- 0 Zion Passage Unit VASH2008624
- 0 Zion Passage Unit VASH2008622
- 10312 Us Hwy 340n
- 0 Sunnyview Dr
- Off Sunnyview Dr
- 420 Walter Ln
