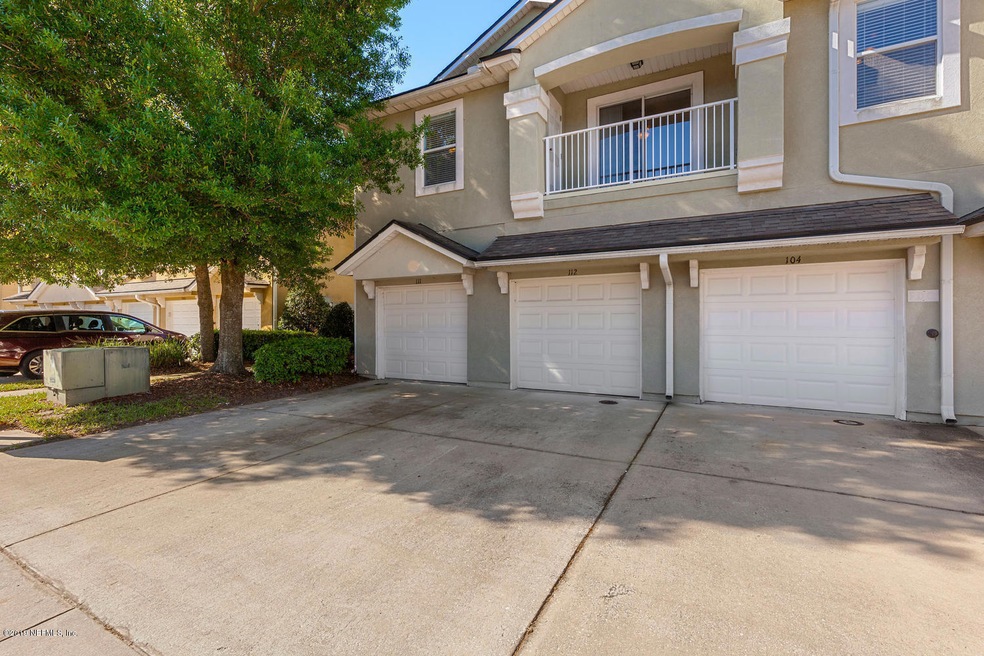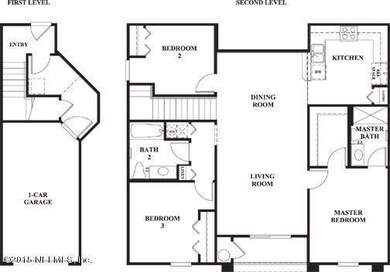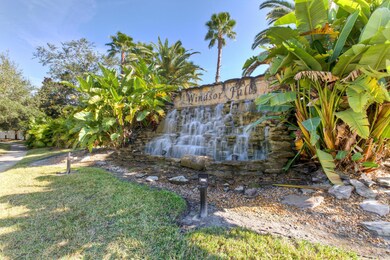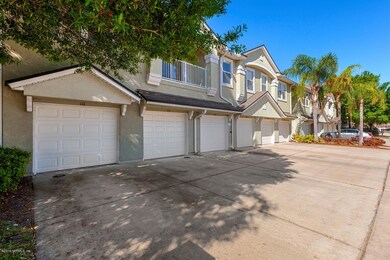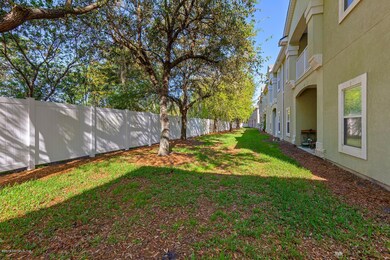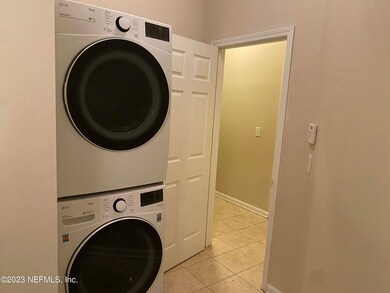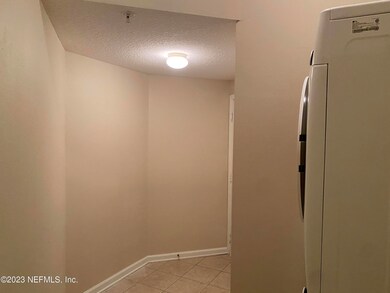8204 White Falls Blvd Unit 111 Jacksonville, FL 32256
Baymeadows NeighborhoodHighlights
- Fitness Center
- Gated Community
- 1 Car Attached Garage
- Atlantic Coast High School Rated A-
- Balcony
- Breakfast Bar
About This Home
Beautiful & convenient 3BR/2BA condo offering comfort, privacy & modern updates. The entryway & attached garage on the first floor create a secure feel, while all living areas on the second floor provide a quiet retreat. Enjoy a bright living/dining combo with ceiling fans in every room. The kitchen has been upgraded with brand-new appliances installed Nov 2025 including a range, refrigerator, dishwasher & microwave. The spacious primary suite features a walk-in shower (no tub) & generous closet space. Two additional bedrooms offer versatility for guests, an office or storage. Step onto the private balcony with a useful storage closet. A full-size washer & dryer add everyday convenience. With thoughtful upgrades, a practical layout & a desirable location, this condo is truly move-in ready.make this home move-in ready.
Condo Details
Home Type
- Condominium
Est. Annual Taxes
- $2,936
Year Built
- Built in 2006
Parking
- 1 Car Attached Garage
- Garage Door Opener
- Guest Parking
Home Design
- Entry on the 1st floor
Interior Spaces
- 1,346 Sq Ft Home
- 2-Story Property
- Utility Room
Kitchen
- Breakfast Bar
- Electric Range
- Microwave
- Dishwasher
- Disposal
Bedrooms and Bathrooms
- 3 Bedrooms
- Split Bedroom Floorplan
- 2 Full Bathrooms
- Shower Only
Laundry
- Laundry on lower level
- Dryer
- Washer
Home Security
- Security System Owned
- Security Gate
Schools
- Beauclerc Elementary School
- Southside Middle School
- Samuel W. Wolfson High School
Utilities
- Central Heating and Cooling System
- Electric Water Heater
Additional Features
- Balcony
- Property fronts a private road
Listing and Financial Details
- Tenant pays for cable TV, electricity, hot water, pest control, sewer, water
- 12 Months Lease Term
- Assessor Parcel Number 1525949540
Community Details
Overview
- Property has a Home Owners Association
- Association fees include cable TV, internet, ground maintenance, security, trash
- Windsor Falls Subdivision
- On-Site Maintenance
Amenities
- Community Barbecue Grill
Recreation
- Community Playground
- Fitness Center
Pet Policy
- Limit on the number of pets
- Dogs and Cats Allowed
Security
- Gated Community
- Fire and Smoke Detector
Map
Source: realMLS (Northeast Florida Multiple Listing Service)
MLS Number: 2118473
APN: 152594-9540
- 7061 Snowy Canyon Dr Unit 111
- 7057 Snowy Canyon Dr Unit 106
- 7057 Snowy Canyon Dr Unit 109
- 7067 Deer Lodge Cir Unit 110
- 7028 Deer Lodge Cir Unit 112
- 8212 White Falls Blvd Unit 106
- 8196 Cabin Lake Cir Unit 106
- 8196 Cabin Lake Cir Unit 108
- 7036 Deer Lodge Cir Unit 106
- 8216 White Falls Blvd Unit 108
- 7157 Deerfoot Point Cir Unit 102
- 7151 Deerfoot Point Cir Unit 112
- 12964 Holsinger Blvd
- 4822 Windrush Ln
- 4808 Cherwell Ln Unit A5B
- 4803 Evenlode Ln Unit B-1-B
- 5120 Edgeware Ct
- 3970 Palladian Ct
- 3979 Palladian Ct
- 3990 Mid Century St
- 8208 White Falls Blvd Unit 106
- 8200 White Falls Blvd Unit 103
- 7071 Deer Lodge Cir Unit 108
- 7067 Deer Lodge Cir Unit 105
- 7057 Snowy Canyon Dr Unit 109
- 7053 Snowy Canyon Dr Unit 108
- 7053 Snowy Canyon Dr Unit 111
- 7036 Deer Lodge Cir Unit 106
- 7059 Deer Lodge Cir Unit 101
- 7055 Deer Lodge Cir Unit 105
- 11476 Madelynn Dr
- 7047 Deer Lodge Cir Unit 103
- 7175 Deerfoot Cir Unit 3
- 6898 A C Skinner Pkwy
- 4693 Salisbury Rd
- 4891 Castlegate Ct
- 6961 Lenoir Ave
- 7750 Belfort Pkwy
- 7311 Baymeadows Way
- 7819 Lisa Dr E
