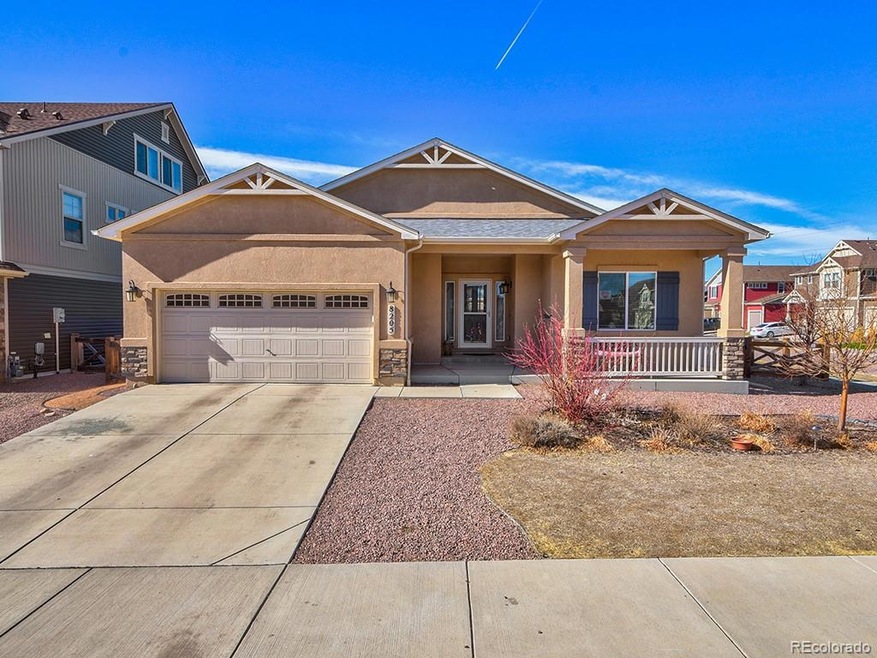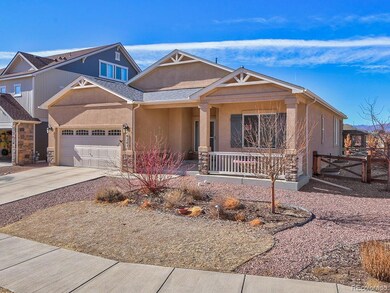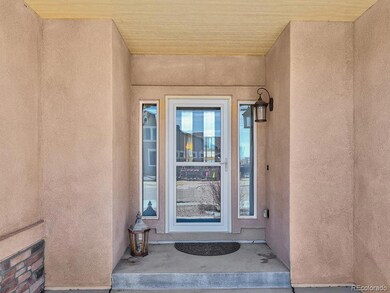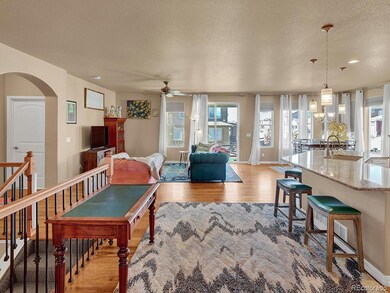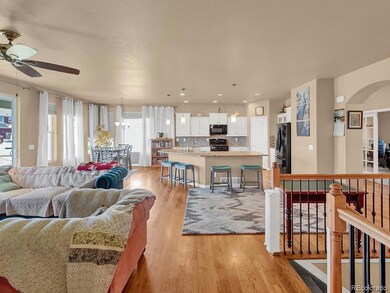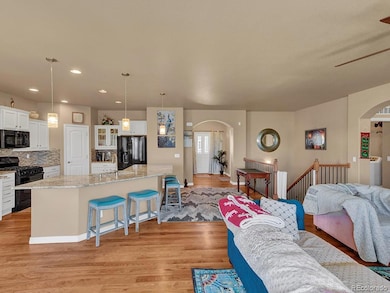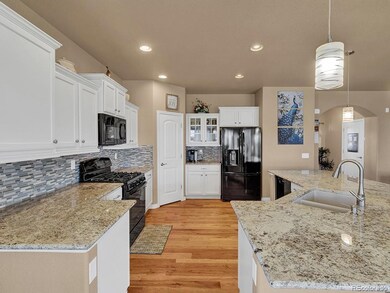
8205 Birch Tree Loop Colorado Springs, CO 80927
Banning Lewis Ranch NeighborhoodHighlights
- Clubhouse
- Corner Lot
- Covered patio or porch
- Wood Flooring
- Community Pool
- 2 Car Attached Garage
About This Home
As of March 2021Take a look at this fantastic 4BR/3BA rancher in Banning Lewis Ranch! The open-concept main level floor plan features the spacious Living Room with a walk-out; the Kitchen with granite counters, a large island/breakfast bar, pantry, and stainless appliances; a Dining Room; the Master Bedroom with a private entry to the patio, walk-in closet, an en suite bath that includes two sinks, a shower with a bench seat and dual shower heads; an Office; a half Bath and the Laundry Room. The basement hosts a large Family Room; 3 additional Bedrooms, all with walk-in closets; a full Bath, and a Storage Room. You'll love the covered patio--it's perfect for relaxing and entertaining! Check out all the community features that Banning Lewis has to offer, such as parks, trails, a clubhouse/fitness center, a pool, and more! Near school
Last Agent to Sell the Property
Antoinne Glover
Cornerstone Real Estate Team License #100076708 Listed on: 02/13/2021
Home Details
Home Type
- Single Family
Est. Annual Taxes
- $3,330
Year Built
- Built in 2013
Lot Details
- 6,500 Sq Ft Lot
- Corner Lot
HOA Fees
- $87 Monthly HOA Fees
Parking
- 2 Car Attached Garage
Home Design
- Frame Construction
- Composition Roof
- Stucco
Interior Spaces
- 1-Story Property
Kitchen
- Range
- Microwave
- Dishwasher
- Kitchen Island
- Disposal
Flooring
- Wood
- Carpet
- Vinyl
Bedrooms and Bathrooms
- 4 Bedrooms | 1 Main Level Bedroom
Laundry
- Dryer
- Washer
Finished Basement
- Basement Fills Entire Space Under The House
- 3 Bedrooms in Basement
Outdoor Features
- Covered patio or porch
Schools
- Falcon Elementary And Middle School
- Falcon High School
Utilities
- No Cooling
- Forced Air Heating System
- Cable TV Available
Listing and Financial Details
- Exclusions: Sellers personal property
- Assessor Parcel Number 5309208004
Community Details
Overview
- Association fees include snow removal, trash
- Banning Lewis Metro District Association, Phone Number (719) 522-2432
- Banning Lewis Ranch Subdivision
Amenities
- Clubhouse
Recreation
- Community Pool
- Park
- Trails
Ownership History
Purchase Details
Home Financials for this Owner
Home Financials are based on the most recent Mortgage that was taken out on this home.Purchase Details
Home Financials for this Owner
Home Financials are based on the most recent Mortgage that was taken out on this home.Purchase Details
Home Financials for this Owner
Home Financials are based on the most recent Mortgage that was taken out on this home.Similar Homes in Colorado Springs, CO
Home Values in the Area
Average Home Value in this Area
Purchase History
| Date | Type | Sale Price | Title Company |
|---|---|---|---|
| Warranty Deed | $471,000 | Empire Title Co Springs Llc | |
| Warranty Deed | $375,000 | Land Title Guarantee Co | |
| Warranty Deed | $335,995 | None Available |
Mortgage History
| Date | Status | Loan Amount | Loan Type |
|---|---|---|---|
| Open | $471,000 | VA | |
| Previous Owner | $379,050 | VA | |
| Previous Owner | $375,000 | VA | |
| Previous Owner | $347,082 | VA |
Property History
| Date | Event | Price | Change | Sq Ft Price |
|---|---|---|---|---|
| 06/04/2025 06/04/25 | For Sale | $575,000 | +22.1% | $183 / Sq Ft |
| 03/29/2021 03/29/21 | Sold | $471,000 | -0.8% | $151 / Sq Ft |
| 02/18/2021 02/18/21 | Pending | -- | -- | -- |
| 02/13/2021 02/13/21 | For Sale | $475,000 | -- | $152 / Sq Ft |
Tax History Compared to Growth
Tax History
| Year | Tax Paid | Tax Assessment Tax Assessment Total Assessment is a certain percentage of the fair market value that is determined by local assessors to be the total taxable value of land and additions on the property. | Land | Improvement |
|---|---|---|---|---|
| 2024 | $3,499 | $38,810 | $6,430 | $32,380 |
| 2023 | $3,499 | $38,810 | $6,430 | $32,380 |
| 2022 | $2,604 | $28,440 | $5,560 | $22,880 |
| 2021 | $3,520 | $29,260 | $5,720 | $23,540 |
| 2020 | $3,349 | $27,670 | $5,080 | $22,590 |
| 2019 | $3,330 | $27,670 | $5,080 | $22,590 |
| 2018 | $2,962 | $24,450 | $4,180 | $20,270 |
| 2017 | $2,969 | $24,450 | $4,180 | $20,270 |
| 2016 | $3,057 | $26,240 | $4,730 | $21,510 |
| 2015 | $3,190 | $26,240 | $4,730 | $21,510 |
| 2014 | $3,128 | $25,470 | $3,580 | $21,890 |
Agents Affiliated with this Home
-

Seller's Agent in 2021
Antoinne Glover
Cornerstone Real Estate Team
(719) 344-0335
1 in this area
44 Total Sales
-
Thomas Enck

Buyer's Agent in 2021
Thomas Enck
Great Colorado Homes, Inc.
(719) 360-3979
2 in this area
63 Total Sales
Map
Source: REcolorado®
MLS Number: 6891549
APN: 53092-08-004
- 8215 Birch Tree Loop
- 8451 Meadow Wing Cir
- 7151 Laurel Cherry Ct
- 8409 Boulder Banks Ct
- 8239 Silver Birch Dr
- 6777 Ironwood Tree Cir
- 8476 Briar Brush Ln
- 5693 Mammoth Ln
- 8827 Briar Brush Ln
- 6725 Monterey Pine Loop
- 7916 Fallgold Ct
- 8036 Carmela Grove Unit 1
- 8726 Meadow Wing Cir
- 7615 Maverick Rd
- 7225 Horizon Wood Ln
- 8238 Hollygrape Ln
- 8764 Briar Brush Ln
- 6720 Hidden Hickory Cir
- 7168 Jagged Rock Cir
- 6775 Hazel Branch Ct
