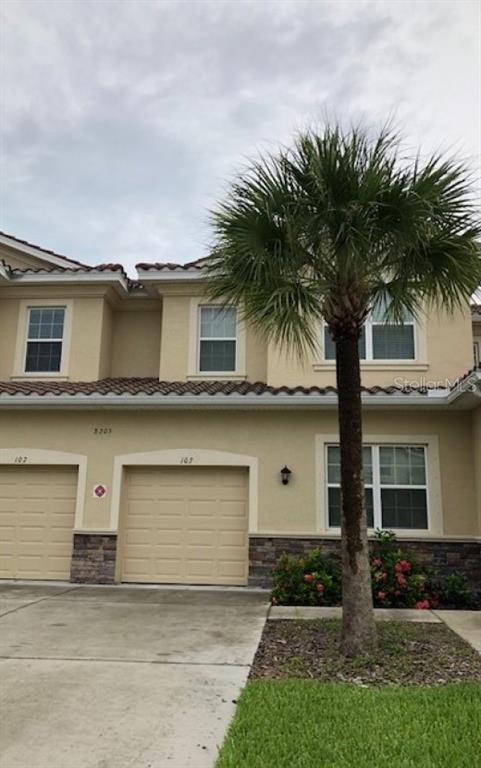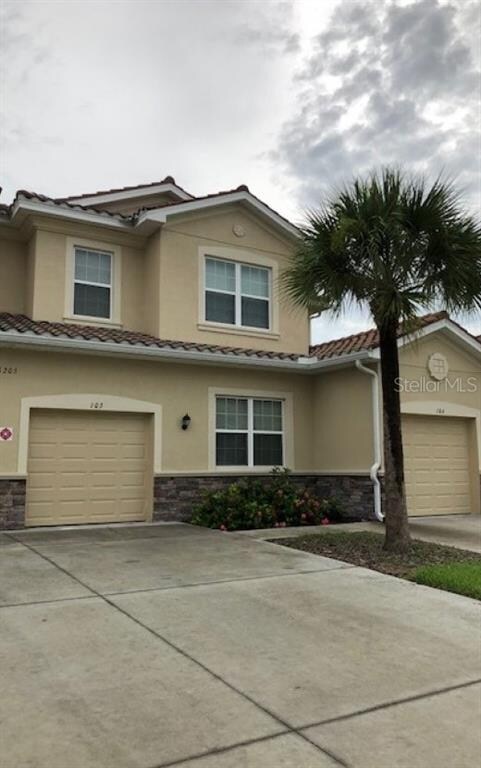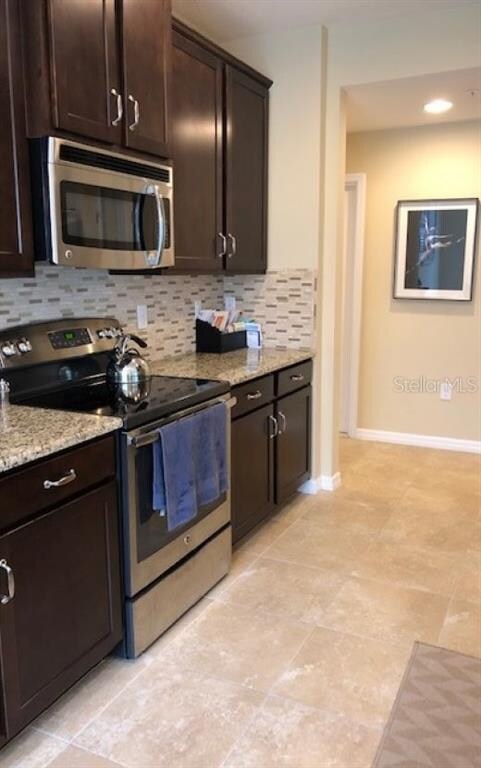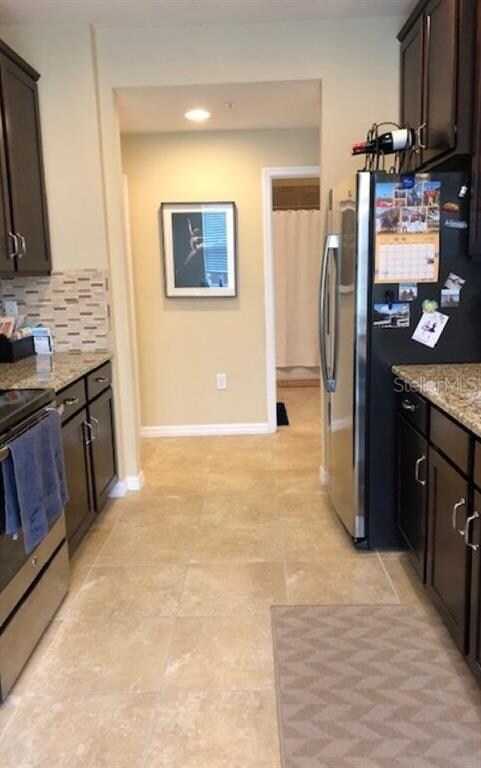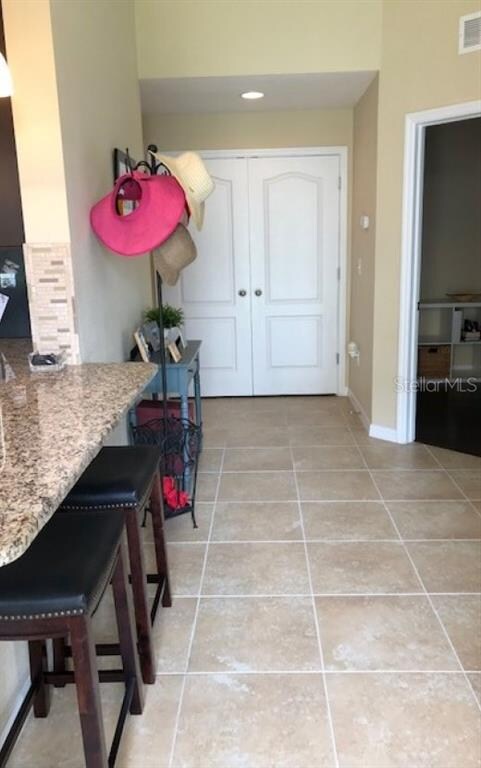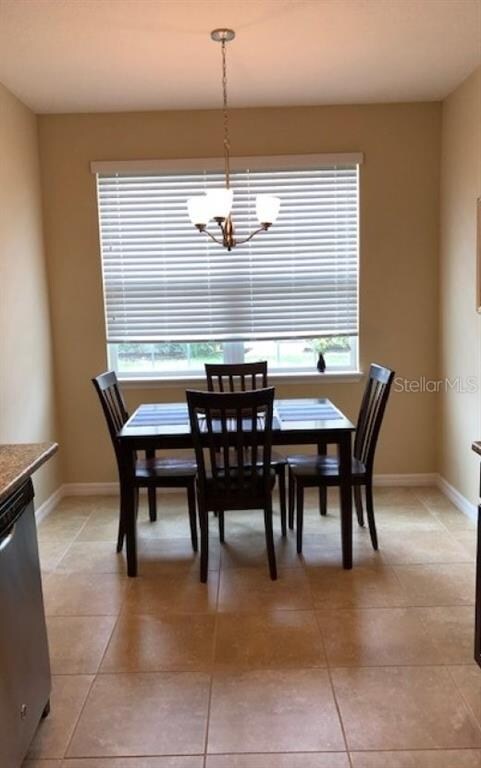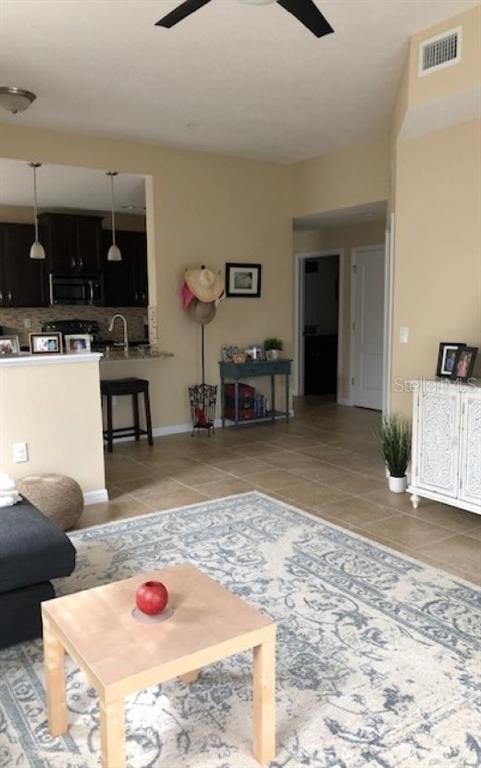
8205 Enclave Way Unit 103 Sarasota, FL 34243
Highlights
- Wood Flooring
- Community Pool
- Thermal Windows
- Solid Surface Countertops
- Den
- 1 Car Attached Garage
About This Home
As of March 2021This three year young 2 bdrm/2 bath with a den first floor condo is all one level with one car garage located in Soleil. This gated community showcases a club house, resort pool, fitness center, dog park, and grilling area with NO CDDs. Maintenance free with Low HOA. Meticulously maintained, bring your pickiest buyer. Conveniently located near UTC mall, Benderson Park, and three miles from downtown Sarasota. Upgrades galore: SS appliances, granite counter tops, 42" cabinets, flooring, lighting... Must See. Priced for Quick Sale.
Townhouse Details
Home Type
- Townhome
Est. Annual Taxes
- $2,602
Year Built
- Built in 2017
Lot Details
- North Facing Home
- Irrigation
HOA Fees
- $304 Monthly HOA Fees
Parking
- 1 Car Attached Garage
- Driveway
Home Design
- Bi-Level Home
- Slab Foundation
- Tile Roof
- Block Exterior
Interior Spaces
- 1,402 Sq Ft Home
- Ceiling Fan
- Thermal Windows
- Sliding Doors
- Den
- Inside Utility
Kitchen
- Microwave
- Dishwasher
- Solid Surface Countertops
- Disposal
Flooring
- Wood
- Tile
Bedrooms and Bathrooms
- 2 Bedrooms
- Walk-In Closet
- 2 Full Bathrooms
Home Security
Utilities
- Central Air
- Heating Available
Listing and Financial Details
- Down Payment Assistance Available
- Visit Down Payment Resource Website
- Tax Lot 0134
- Assessor Parcel Number 2039708459
Community Details
Overview
- Soleil Community
- Soleil Ph 10 Or2656/4788 Subdivision
- Rental Restrictions
Recreation
- Community Pool
Pet Policy
- Pets Allowed
Security
- Fire and Smoke Detector
- Fire Sprinkler System
Ownership History
Purchase Details
Home Financials for this Owner
Home Financials are based on the most recent Mortgage that was taken out on this home.Purchase Details
Home Financials for this Owner
Home Financials are based on the most recent Mortgage that was taken out on this home.Purchase Details
Home Financials for this Owner
Home Financials are based on the most recent Mortgage that was taken out on this home.Purchase Details
Home Financials for this Owner
Home Financials are based on the most recent Mortgage that was taken out on this home.Similar Homes in Sarasota, FL
Home Values in the Area
Average Home Value in this Area
Purchase History
| Date | Type | Sale Price | Title Company |
|---|---|---|---|
| Warranty Deed | $260,900 | Stewart Title Company | |
| Warranty Deed | $242,500 | Attorney | |
| Warranty Deed | $245,000 | Attorney | |
| Deed | $231,900 | -- |
Mortgage History
| Date | Status | Loan Amount | Loan Type |
|---|---|---|---|
| Previous Owner | $194,000 | New Conventional | |
| Previous Owner | $217,550 | New Conventional |
Property History
| Date | Event | Price | Change | Sq Ft Price |
|---|---|---|---|---|
| 03/19/2021 03/19/21 | Sold | $260,900 | +0.4% | $186 / Sq Ft |
| 01/20/2021 01/20/21 | Pending | -- | -- | -- |
| 01/11/2021 01/11/21 | For Sale | $259,900 | +7.2% | $185 / Sq Ft |
| 08/07/2020 08/07/20 | Sold | $242,500 | -3.0% | $173 / Sq Ft |
| 06/11/2020 06/11/20 | Pending | -- | -- | -- |
| 04/28/2020 04/28/20 | For Sale | $249,900 | +2.0% | $178 / Sq Ft |
| 10/01/2019 10/01/19 | Sold | $245,000 | -5.4% | $175 / Sq Ft |
| 08/19/2019 08/19/19 | Pending | -- | -- | -- |
| 07/15/2019 07/15/19 | For Sale | $258,900 | -- | $185 / Sq Ft |
Tax History Compared to Growth
Tax History
| Year | Tax Paid | Tax Assessment Tax Assessment Total Assessment is a certain percentage of the fair market value that is determined by local assessors to be the total taxable value of land and additions on the property. | Land | Improvement |
|---|---|---|---|---|
| 2024 | $2,463 | $318,750 | -- | $318,750 |
| 2023 | $4,234 | $280,500 | $0 | $280,500 |
| 2022 | $3,764 | $236,250 | $0 | $236,250 |
| 2021 | $3,254 | $205,000 | $0 | $205,000 |
| 2020 | $2,543 | $193,990 | $0 | $0 |
| 2019 | $2,578 | $190,000 | $0 | $190,000 |
| 2018 | $2,602 | $190,000 | $0 | $0 |
| 2017 | $2,566 | $196,000 | $0 | $0 |
Agents Affiliated with this Home
-
Nancy Jordan

Seller's Agent in 2021
Nancy Jordan
COLDWELL BANKER REALTY
(941) 468-5146
49 Total Sales
-
Meghan Jordan

Seller Co-Listing Agent in 2021
Meghan Jordan
COLDWELL BANKER REALTY
(941) 468-5757
12 Total Sales
-
Tony Carter

Buyer's Agent in 2021
Tony Carter
RE/MAX
(262) 894-8135
59 Total Sales
-
Tiffany Hamilton

Seller's Agent in 2020
Tiffany Hamilton
RE/MAX
(941) 268-3920
124 Total Sales
Map
Source: Stellar MLS
MLS Number: O5798840
APN: 20397-0675-9
- 8269 Enclave Way Unit 103
- 8150 Enclave Way Unit 104
- 8110 Enclave Way Unit 101
- 8323 Enclave Way Unit 104
- 8362 Enclave Way Unit 103
- 3039 Oriole Dr
- 3018 Oriole Dr
- 3730 82nd Avenue Cir E Unit 104
- 3217 Oak Grove Dr
- 2944 Oriole Dr
- 8214 Las Lilias Ct
- 8341 38th Street Cir E Unit 303
- 3760 82nd Avenue Cir E Unit 102
- 3652 Oak Grove Dr
- 2920 Oriole Dr
- 2824 Esmeralda Dr
- 2855 Oriole Dr
- 8325 38th Street Cir E Unit 101
- 8325 38th Street Cir E Unit 107
- 3766 82nd Avenue Cir E Unit 106
