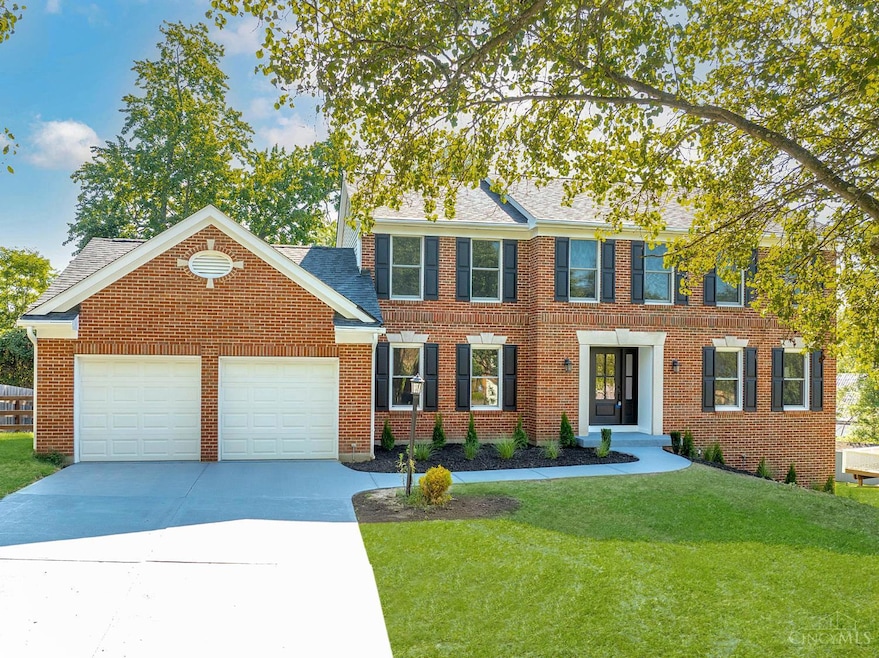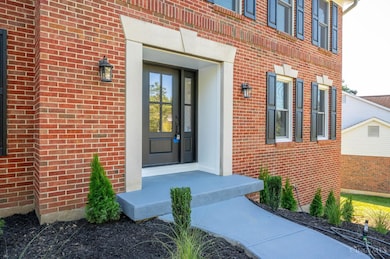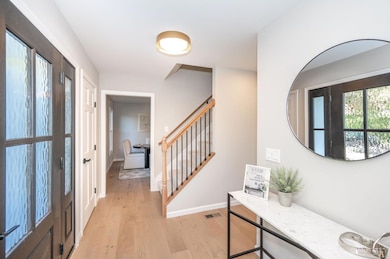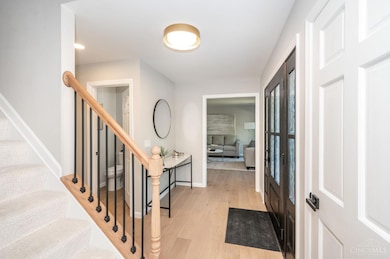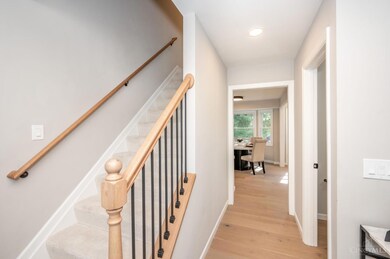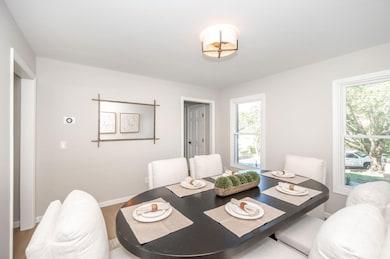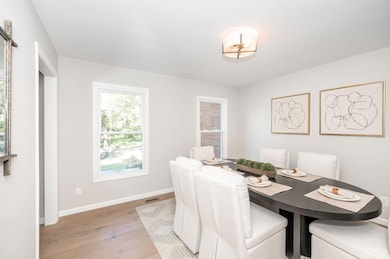8205 Indian Trail Dr Cincinnati, OH 45243
Estimated payment $5,143/month
Highlights
- Eat-In Gourmet Kitchen
- Colonial Architecture
- Deck
- Madeira Elementary School Rated A
- Fireplace in Primary Bedroom
- Cathedral Ceiling
About This Home
Stunningly remodeled home in the Madeira School District, tucked on a quiet cul-de-sac. Every detail has been updated-new roof, windows, gutters, exterior doors, landscaping, deck, sidewalk & driveway. Inside, enjoy wide-plank engineered hardwood, fresh carpet, designer lighting, and a fully custom kitchen with modern wood cabinetry, quartz counters, island, and high-end Cafe appliances. The primary suite boasts vaulted ceilings, dual closets, a custom fireplace, and spa-like bath with dual vanity & oversized tiled shower. Renovated baths on every level. The walkout lower level impresses with a wet bar & wine fridge. Additional updates include newer HVAC and brand-new tankless water heater. Move-in ready with exceptional craftsmanship throughout! Agent is part owner.
Home Details
Home Type
- Single Family
Est. Annual Taxes
- $9,866
Year Built
- Built in 1989
Lot Details
- 0.28 Acre Lot
- Cul-De-Sac
- Privacy Fence
- Wood Fence
Parking
- 2 Car Attached Garage
- Oversized Parking
- Front Facing Garage
- Garage Door Opener
- Driveway
Home Design
- Colonial Architecture
- Traditional Architecture
- Brick Exterior Construction
- Poured Concrete
- Shingle Roof
- Vinyl Siding
Interior Spaces
- 2,569 Sq Ft Home
- 2-Story Property
- Cathedral Ceiling
- Ceiling Fan
- Recessed Lighting
- Chandelier
- Brick Fireplace
- Electric Fireplace
- Vinyl Clad Windows
- Insulated Windows
- Double Hung Windows
- Panel Doors
- Family Room with Fireplace
- 2 Fireplaces
- Storage In Attic
- Fire and Smoke Detector
Kitchen
- Eat-In Gourmet Kitchen
- Oven or Range
- Gas Cooktop
- Microwave
- Dishwasher
- Kitchen Island
- Quartz Countertops
- Solid Wood Cabinet
- Disposal
Flooring
- Wood
- Concrete
- Tile
Bedrooms and Bathrooms
- 4 Bedrooms
- Fireplace in Primary Bedroom
- Walk-In Closet
- Jetted Tub in Primary Bathroom
- Window or Skylight in Bathroom
Laundry
- Dryer
- Washer
Finished Basement
- Walk-Out Basement
- Basement Fills Entire Space Under The House
Outdoor Features
- Deck
- Porch
Utilities
- 95% Forced Air Zoned Heating and Cooling System
- Heating System Uses Gas
- 220 Volts
- Tankless Water Heater
- Gas Water Heater
- Cable TV Available
Community Details
- No Home Owners Association
Map
Home Values in the Area
Average Home Value in this Area
Tax History
| Year | Tax Paid | Tax Assessment Tax Assessment Total Assessment is a certain percentage of the fair market value that is determined by local assessors to be the total taxable value of land and additions on the property. | Land | Improvement |
|---|---|---|---|---|
| 2024 | $9,867 | $172,333 | $34,370 | $137,963 |
| 2023 | $9,999 | $172,333 | $34,370 | $137,963 |
| 2022 | $9,972 | $140,490 | $31,710 | $108,780 |
| 2021 | $9,759 | $140,490 | $31,710 | $108,780 |
| 2020 | $9,029 | $140,490 | $31,710 | $108,780 |
| 2019 | $8,155 | $117,075 | $26,425 | $90,650 |
| 2018 | $8,220 | $117,075 | $26,425 | $90,650 |
| 2017 | $7,794 | $117,075 | $26,425 | $90,650 |
| 2016 | $7,732 | $118,580 | $26,460 | $92,120 |
| 2015 | $7,160 | $118,580 | $26,460 | $92,120 |
| 2014 | $7,202 | $118,580 | $26,460 | $92,120 |
| 2013 | $7,089 | $112,935 | $25,200 | $87,735 |
Property History
| Date | Event | Price | List to Sale | Price per Sq Ft |
|---|---|---|---|---|
| 11/17/2025 11/17/25 | For Sale | $799,000 | -2.5% | $311 / Sq Ft |
| 10/21/2025 10/21/25 | Price Changed | $819,900 | -1.2% | $319 / Sq Ft |
| 10/06/2025 10/06/25 | Price Changed | $829,900 | -1.2% | $323 / Sq Ft |
| 09/25/2025 09/25/25 | Price Changed | $839,900 | -0.9% | $327 / Sq Ft |
| 09/11/2025 09/11/25 | Price Changed | $847,900 | -0.2% | $330 / Sq Ft |
| 08/27/2025 08/27/25 | For Sale | $849,900 | -- | $331 / Sq Ft |
Purchase History
| Date | Type | Sale Price | Title Company |
|---|---|---|---|
| Warranty Deed | $499,900 | None Listed On Document | |
| Warranty Deed | $499,900 | None Listed On Document | |
| Deed | $334,500 | -- | |
| Deed | $175,900 | -- |
Mortgage History
| Date | Status | Loan Amount | Loan Type |
|---|---|---|---|
| Previous Owner | -- | No Value Available |
Source: MLS of Greater Cincinnati (CincyMLS)
MLS Number: 1851442
APN: 525-0007-0425
- 8240 Camargo Rd
- 8140 Maxfield Ln
- 7316 Osceola Dr
- 7252 Osceola Dr
- 8109 Maxfield Ln
- 8120 Maxfield Ln
- 7238 Osceola Dr
- 7305 Osceola Dr
- 7203 Longfield Dr
- 7201 Longfield Dr
- 7241 Osceola Dr
- 7334 Iuka Ave
- 7247 Iuka Ave
- 7265 Rita Ln
- 8012 Euclid Ave
- 7855 Loveland Madeira Rd
- 7231 Berwood Dr
- 7845 Euclid Ave
- 7827 Euclid Ave
- 7212 Osceola Dr
- 8829 Sandymar Dr
- 6721 Eleck Place
- 4751 Aspire Blvd
- 4649 Orchard Ln
- 7752 Montgomery Rd
- 5900 Donjoy Dr
- 7920 Cameron Ln
- 7758 Cooper Rd
- 4344 Clifford Rd
- 7844 Remington Rd
- 4320 Webster Ave
- 5698 Euclid Rd
- 4322 Schenck Ave Unit 1
- 8022 Beech Ave Unit 2
- 5355 Cooper Rd Unit F
- 6847 Stewart Rd
- 4230 Sibley Ave Unit 3
- 7421-7427 Montgomery Rd
- 4222 Myrtle Ave
