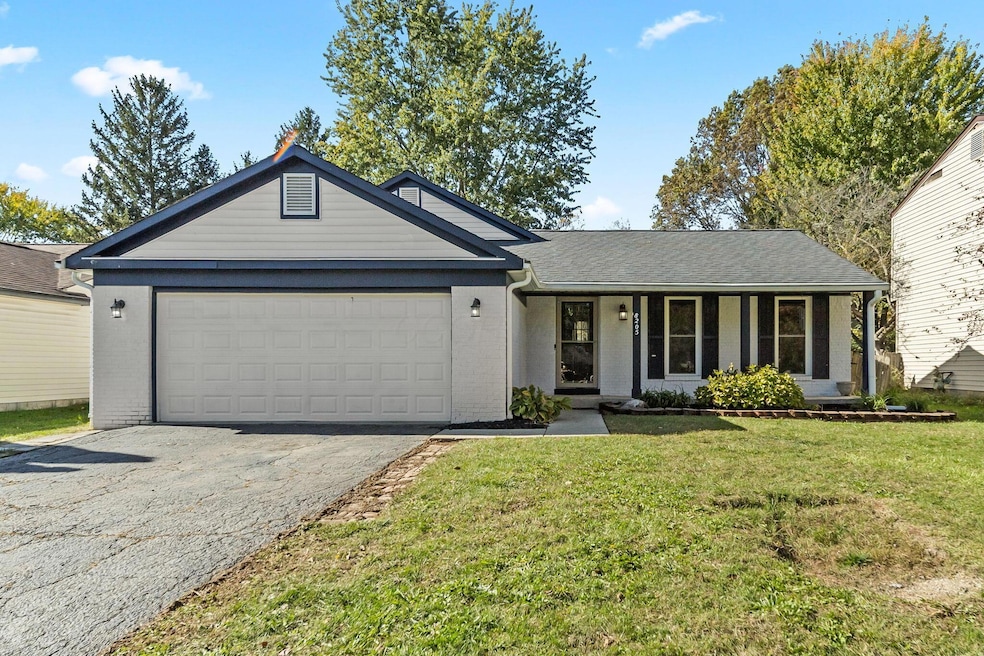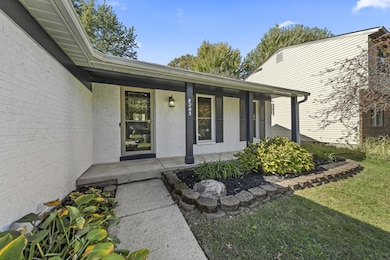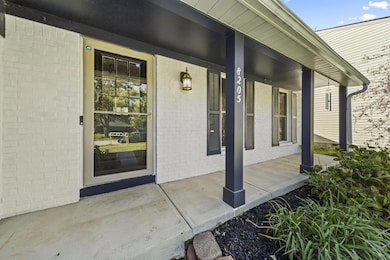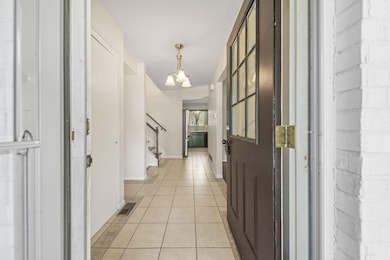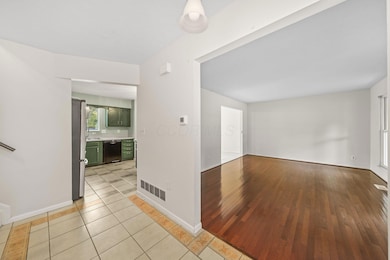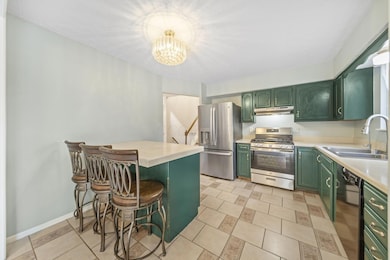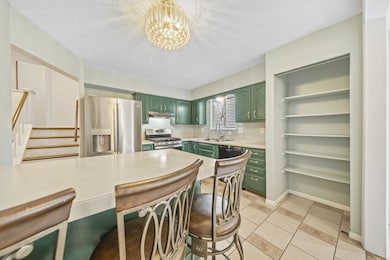
8205 Longhorn Rd Powell, OH 43065
Western Hills NeighborhoodEstimated payment $2,431/month
Highlights
- Hot Property
- Wood Flooring
- Fenced Yard
- Liberty Elementary School Rated A-
- No HOA
- 2 Car Attached Garage
About This Home
Great location and endless potential! This 3-4 bedroom, 3-bath home in desirable Western Hills (Worthington Schools with Columbus taxes) offers over 1,800 sq ft of flexible living space. The main level features a spacious living room, dining area, and eat-in kitchen. Upstairs is the primary suite plus two additional bedrooms—one opened to the primary as a sitting room but easily converted back. The lower level includes a welcoming family room perfect for relaxing or entertaining, a full bath, and a flex space ideal for guests or a home office. The basement offers ample storage or workshop potential, with a fenced backyard and patio for gatherings. Newer furnace, AC (2018), Hot Water Tank (2019) and Kitchen Appliances (2023)!
Home Details
Home Type
- Single Family
Est. Annual Taxes
- $6,986
Year Built
- Built in 1984
Lot Details
- 7,405 Sq Ft Lot
- Fenced Yard
Parking
- 2 Car Attached Garage
- Garage Door Opener
Home Design
- Split Level Home
- Brick Exterior Construction
- Block Foundation
- Vinyl Siding
Interior Spaces
- 1,807 Sq Ft Home
- Decorative Fireplace
- Insulated Windows
- Family Room
- Basement Fills Entire Space Under The House
- Laundry on lower level
Kitchen
- Gas Range
- Microwave
- Dishwasher
Flooring
- Wood
- Carpet
Bedrooms and Bathrooms
Outdoor Features
- Patio
Utilities
- Forced Air Heating and Cooling System
- Heating System Uses Gas
- Gas Water Heater
Community Details
- No Home Owners Association
Listing and Financial Details
- Assessor Parcel Number 610-194399
Map
Home Values in the Area
Average Home Value in this Area
Tax History
| Year | Tax Paid | Tax Assessment Tax Assessment Total Assessment is a certain percentage of the fair market value that is determined by local assessors to be the total taxable value of land and additions on the property. | Land | Improvement |
|---|---|---|---|---|
| 2024 | $6,986 | $113,790 | $32,030 | $81,760 |
| 2023 | $6,212 | $114,980 | $32,030 | $82,950 |
| 2022 | $5,141 | $78,230 | $17,010 | $61,220 |
| 2021 | $4,743 | $78,230 | $17,010 | $61,220 |
| 2020 | $4,568 | $78,230 | $17,010 | $61,220 |
| 2019 | $4,107 | $65,110 | $14,180 | $50,930 |
| 2018 | $3,897 | $65,110 | $14,180 | $50,930 |
| 2017 | $3,747 | $65,110 | $14,180 | $50,930 |
| 2016 | $3,815 | $62,480 | $14,700 | $47,780 |
| 2015 | $3,815 | $62,480 | $14,700 | $47,780 |
| 2014 | $3,814 | $62,480 | $14,700 | $47,780 |
| 2013 | $1,898 | $62,475 | $14,700 | $47,775 |
Property History
| Date | Event | Price | List to Sale | Price per Sq Ft | Prior Sale |
|---|---|---|---|---|---|
| 11/20/2025 11/20/25 | Price Changed | $350,000 | -10.2% | $194 / Sq Ft | |
| 11/04/2025 11/04/25 | Price Changed | $389,800 | 0.0% | $216 / Sq Ft | |
| 10/24/2025 10/24/25 | For Sale | $389,900 | +8.3% | $216 / Sq Ft | |
| 10/11/2023 10/11/23 | Sold | $360,000 | +2.9% | $199 / Sq Ft | View Prior Sale |
| 09/13/2023 09/13/23 | For Sale | $349,900 | -- | $194 / Sq Ft |
Purchase History
| Date | Type | Sale Price | Title Company |
|---|---|---|---|
| Warranty Deed | $360,000 | Elite Land Title | |
| Warranty Deed | $360,000 | Elite Land Title | |
| Survivorship Deed | $138,500 | Franklin Abstract | |
| Warranty Deed | $103,000 | -- | |
| Deed | $82,700 | -- |
Mortgage History
| Date | Status | Loan Amount | Loan Type |
|---|---|---|---|
| Open | $353,479 | FHA | |
| Closed | $353,479 | FHA | |
| Previous Owner | $110,400 | No Value Available |
About the Listing Agent

As an agent with Keller Williams Consultants Realty, The Dream Home Team, I have over 30 years of real estate industry experience, I have helped thousands of families in Central Ohio realize home ownership! I help my clients manage their wealth in real estate by studying real estate trends and networking with the best in the industry so I can educate you on all your options when you go to buy or sell a home. I am excited about sharing my extensive real estate knowledge and experience with you.
Jennie's Other Listings
Source: Columbus and Central Ohio Regional MLS
MLS Number: 225040101
APN: 610-194399
- 1908 Lost Valley Rd
- 1539 Clubview Blvd S
- 8345 Smoky Row Rd Unit 8345
- 7898 Sarahurst Dr
- 2074 Hard Rd
- 2143 Sutter Pkwy
- 1996 Starbridge Ct
- 1592 Newcomer Rd
- 8741 Jamey Ct
- 8292 Breckenridge Way
- 1692 Weather Stone Ln
- 1890 Gallo Dr
- 8796 Yates Point Ct
- 8803 Yates Point Ct
- 2220 Surreygate Dr
- 8669 Ripton Dr
- 1827 Watertower Dr Unit 1827
- 1825 Watertower Dr Unit 1825
- 2475 Slateshire Dr
- 10586 Churchill Dr
- 1889 Laramie Dr
- 8346 Seabright Dr
- 2049 Stowbridge Rd
- 2147 Olde Sawmill Blvd
- 1739 Wetherburn Dr
- 7884 Rhapsody Dr
- 1988 Elbert Dr
- 7723 Stanlake Ct
- 1676 Hightower Dr
- 2439 Sutter Pkwy
- 7602 Bingham Ct Unit 7602
- 2500 Hard Rd
- 1600 Worthington Row Dr
- 7575 Bingham Ct Unit 7575
- 2555 Summer Dr
- 2223 Craigside Dr
- 2432 Sawbury Blvd
- 7376 Bride Water Blvd
- 7344 Fall Creek Ln Unit 7344 Fall Creek Ln
- 2645 Hard Rd
