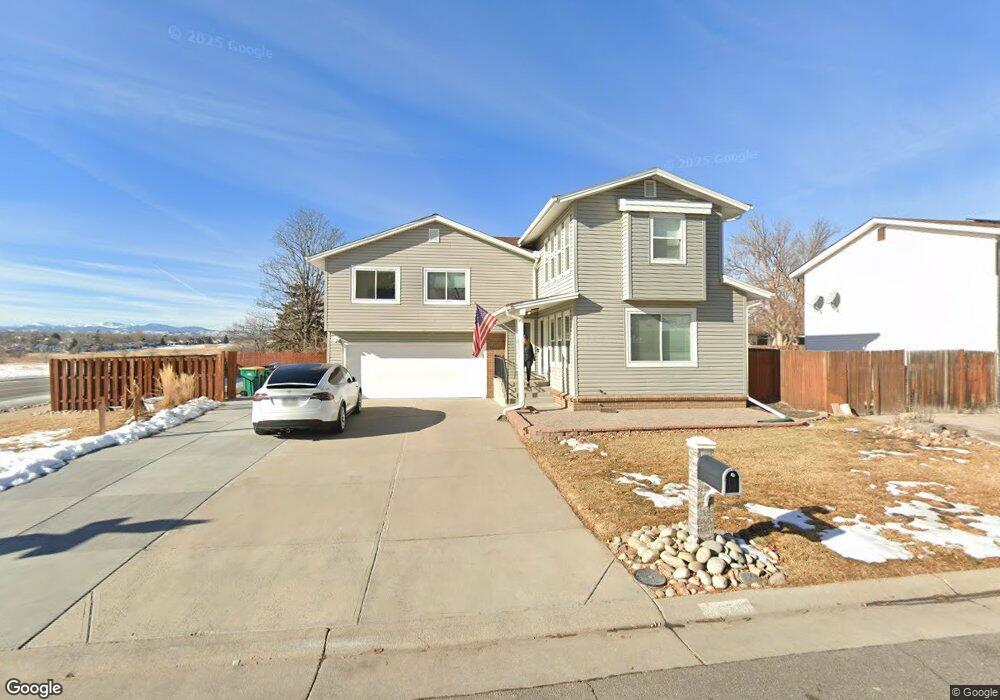8205 Marshall Ct Arvada, CO 80003
Lake Arbor NeighborhoodEstimated Value: $715,000 - $778,000
4
Beds
5
Baths
2,222
Sq Ft
$333/Sq Ft
Est. Value
About This Home
This home is located at 8205 Marshall Ct, Arvada, CO 80003 and is currently estimated at $740,874, approximately $333 per square foot. 8205 Marshall Ct is a home located in Jefferson County with nearby schools including Little Elementary School, Moore Middle School, and Pomona High School.
Ownership History
Date
Name
Owned For
Owner Type
Purchase Details
Closed on
Jun 23, 2021
Sold by
Pollock Kathleen A
Bought by
Lakeview Oasis Llc
Current Estimated Value
Home Financials for this Owner
Home Financials are based on the most recent Mortgage that was taken out on this home.
Original Mortgage
$562,400
Outstanding Balance
$509,183
Interest Rate
2.9%
Mortgage Type
New Conventional
Estimated Equity
$231,691
Purchase Details
Closed on
Apr 2, 2010
Sold by
Rfv Properties
Bought by
Pollock Kathleen A
Home Financials for this Owner
Home Financials are based on the most recent Mortgage that was taken out on this home.
Original Mortgage
$110,000
Interest Rate
5%
Mortgage Type
New Conventional
Purchase Details
Closed on
Feb 4, 2010
Sold by
Tucker James A and Tucker Jocelyne M
Bought by
Rfv Properties
Home Financials for this Owner
Home Financials are based on the most recent Mortgage that was taken out on this home.
Original Mortgage
$110,000
Interest Rate
5%
Mortgage Type
New Conventional
Purchase Details
Closed on
Nov 19, 1998
Sold by
Tucker Jocelyne M
Bought by
Tucker Jocelyne M and Tucker James A
Home Financials for this Owner
Home Financials are based on the most recent Mortgage that was taken out on this home.
Original Mortgage
$126,000
Interest Rate
6.69%
Create a Home Valuation Report for This Property
The Home Valuation Report is an in-depth analysis detailing your home's value as well as a comparison with similar homes in the area
Home Values in the Area
Average Home Value in this Area
Purchase History
| Date | Buyer | Sale Price | Title Company |
|---|---|---|---|
| Lakeview Oasis Llc | $703,000 | Land Title Guarantee Company | |
| Pollock Kathleen A | $250,000 | North Amer Title Co Of Co | |
| Rfv Properties | -- | None Available | |
| Tucker Jocelyne M | -- | -- |
Source: Public Records
Mortgage History
| Date | Status | Borrower | Loan Amount |
|---|---|---|---|
| Open | Lakeview Oasis Llc | $562,400 | |
| Previous Owner | Pollock Kathleen A | $110,000 | |
| Previous Owner | Tucker Jocelyne M | $126,000 |
Source: Public Records
Tax History Compared to Growth
Tax History
| Year | Tax Paid | Tax Assessment Tax Assessment Total Assessment is a certain percentage of the fair market value that is determined by local assessors to be the total taxable value of land and additions on the property. | Land | Improvement |
|---|---|---|---|---|
| 2024 | $4,666 | $48,108 | $17,343 | $30,765 |
| 2023 | $4,666 | $48,108 | $17,343 | $30,765 |
| 2022 | $3,767 | $38,461 | $12,344 | $26,117 |
| 2021 | $3,137 | $39,567 | $12,699 | $26,868 |
| 2020 | $3,599 | $37,295 | $12,234 | $25,061 |
| 2019 | $3,550 | $37,295 | $12,234 | $25,061 |
| 2018 | $3,017 | $30,810 | $8,841 | $21,969 |
| 2017 | $2,401 | $26,785 | $8,841 | $17,944 |
| 2016 | $2,403 | $25,256 | $8,134 | $17,122 |
| 2015 | $2,105 | $25,256 | $8,134 | $17,122 |
| 2014 | $2,105 | $20,791 | $7,689 | $13,102 |
Source: Public Records
Map
Nearby Homes
- 8221 Marshall Ct
- 6620 W 84th Cir Unit 111
- 6432 W 81st Ave
- 6670 W 84th Cir Unit 98
- 6545 W 84th Way Unit 124
- 8397 Chase Dr
- 6615 W 84th Way Unit 101
- 6725 W 84th Way Unit 72
- 6785 W 84th Way Unit 51
- 7936 Marshall Cir
- 5803 Pomona Dr
- 6855 W 84th Way Unit 32
- 8136 Gray Ct Unit 509
- 8257 Teller Ct
- 8379 Otis Dr
- 8227 Depew Way
- 6941 W 87th Way Unit 294
- 7958 Harlan St
- 5690 W 80th Place Unit 98
- 8512 Gray Ct
- 8209 Marshall Ct
- 8208 Newland Ct
- 8218 Newland Ct
- 8204 Marshall Ct
- 8213 Marshall Ct
- 8208 Marshall Ct
- 8228 Newland Ct
- 8212 Marshall Ct
- 8217 Marshall Ct
- 8209 Newland Ct
- 8205 Lamar Cir
- 8219 Newland Ct
- 8215 Lamar Cir
- 8238 Newland Ct
- 8216 Marshall Ct
- 8229 Newland Ct
- 8220 Marshall Ct
- 8220 Newland Cir
- 8225 Lamar Cir
- 8248 Newland Ct
