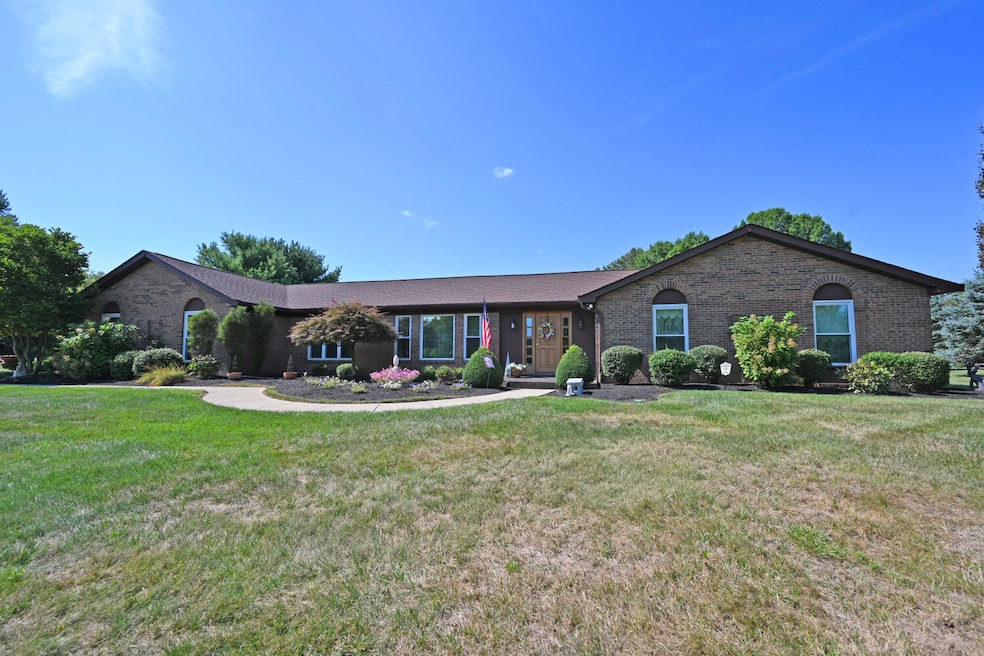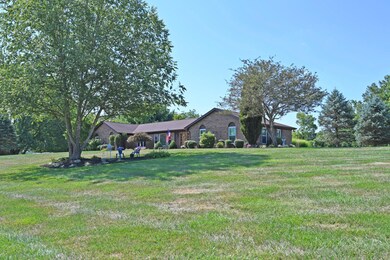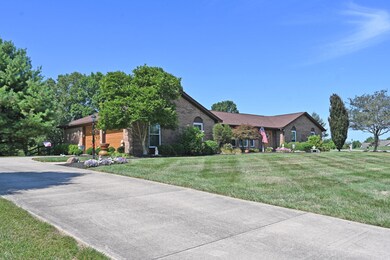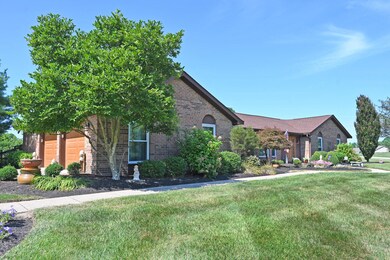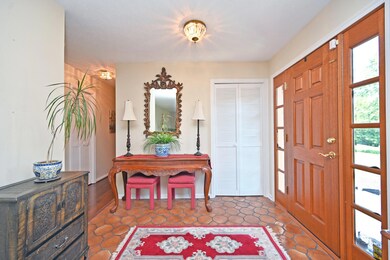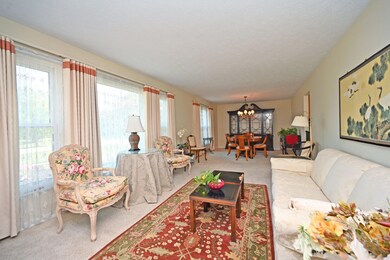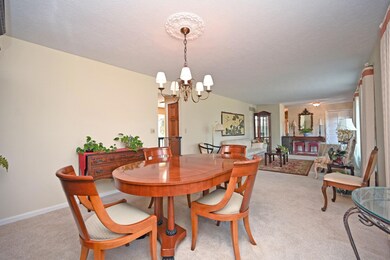
8205 Meadow View Dr Florence, KY 41042
Highlights
- View of Trees or Woods
- 1.85 Acre Lot
- Vaulted Ceiling
- Ockerman Middle School Rated A-
- Open Floorplan
- Soaking Tub and Shower Combination in Primary Bathroom
About This Home
As of September 2024Enjoy peaceful mornings & beautiful evenings in this meticulously maintained ranch home, tucked away in a treasured neighborhood. Sitting stately on 1.8 acres, the space this home offers will amaze. Entering, you're welcomed into a quaint entry with formal living/dining room combo. The kitchen offers ample space for the avid cook, with custom cabinets & rich wood floors. The family room, with vaulted ceilings, is the perfect cozy space for lounging, featuring a see-through fireplace that's sure to take away the chill. The crown jewel is the amazing four seasons/dining room combo. A wall of windows provides the perfect view of the yard & woods beyond, with access to an expansive patio - perfect for entertaining. Additionally, the oversized master suite has all the right amenities: double vanity, soaking tub, walk-in shower, & personal laundry. Two additional bedrooms, full guest bath, half bath & small office round out the first floor. Lower level offers ample storage, a fireplace, & room to expand. A nice added feature: rear of house features a built-in shed, perfect for storing seasonal furniture & accessories. All this - with the utmost convenient location.
Last Agent to Sell the Property
Comey & Shepherd REALTORS License #220494 Listed on: 08/14/2024
Home Details
Home Type
- Single Family
Est. Annual Taxes
- $3,149
Year Built
- Built in 1975
Lot Details
- 1.85 Acre Lot
- Lot Dimensions are 247x352
- Corner Lot
- Level Lot
- Cleared Lot
Parking
- 2 Car Garage
- Side Facing Garage
- Garage Door Opener
- Driveway
Property Views
- Woods
- Neighborhood
Home Design
- Ranch Style House
- Brick Exterior Construction
- Poured Concrete
- Shingle Roof
Interior Spaces
- 3,169 Sq Ft Home
- Open Floorplan
- Beamed Ceilings
- Vaulted Ceiling
- Double Sided Fireplace
- Wood Burning Fireplace
- Brick Fireplace
- Vinyl Clad Windows
- Insulated Windows
- Double Hung Windows
- Wood Frame Window
- Entrance Foyer
- Family Room with Fireplace
- Living Room
- Dining Room with Fireplace
- Formal Dining Room
- Home Office
- Solarium
- Storage
- Finished Basement
- Laundry in Basement
- Home Security System
Kitchen
- Electric Range
- Microwave
- Dishwasher
- Solid Surface Countertops
- Solid Wood Cabinet
Flooring
- Wood
- Carpet
- Ceramic Tile
Bedrooms and Bathrooms
- 3 Bedrooms
- En-Suite Primary Bedroom
- En-Suite Bathroom
- Dual Vanity Sinks in Primary Bathroom
- Soaking Tub and Shower Combination in Primary Bathroom
- Soaking Tub
- Primary Bathroom includes a Walk-In Shower
Laundry
- Laundry Room
- Laundry on main level
- Dryer
- Washer
Outdoor Features
- Patio
- Outdoor Storage
Schools
- Yealey Elementary School
- Ockerman Middle School
- Boone County High School
Utilities
- Forced Air Heating and Cooling System
Community Details
- No Home Owners Association
Listing and Financial Details
- Assessor Parcel Number 062.00-21-013.00
Ownership History
Purchase Details
Home Financials for this Owner
Home Financials are based on the most recent Mortgage that was taken out on this home.Purchase Details
Similar Homes in the area
Home Values in the Area
Average Home Value in this Area
Purchase History
| Date | Type | Sale Price | Title Company |
|---|---|---|---|
| Deed | $647,205 | Kentucky Land Title | |
| Interfamily Deed Transfer | -- | None Available |
Property History
| Date | Event | Price | Change | Sq Ft Price |
|---|---|---|---|---|
| 09/24/2024 09/24/24 | Sold | $647,205 | -1.9% | $204 / Sq Ft |
| 08/17/2024 08/17/24 | Pending | -- | -- | -- |
| 08/14/2024 08/14/24 | For Sale | $659,500 | -- | $208 / Sq Ft |
Tax History Compared to Growth
Tax History
| Year | Tax Paid | Tax Assessment Tax Assessment Total Assessment is a certain percentage of the fair market value that is determined by local assessors to be the total taxable value of land and additions on the property. | Land | Improvement |
|---|---|---|---|---|
| 2024 | $3,149 | $386,600 | $75,000 | $311,600 |
| 2023 | $2,788 | $334,000 | $75,000 | $259,000 |
| 2022 | $2,782 | $334,000 | $75,000 | $259,000 |
| 2021 | $3,585 | $334,000 | $75,000 | $259,000 |
| 2020 | $2,858 | $334,000 | $75,000 | $259,000 |
| 2019 | $2,480 | $292,830 | $50,000 | $242,830 |
| 2018 | $2,528 | $292,830 | $50,000 | $242,830 |
| 2017 | $2,471 | $292,830 | $50,000 | $242,830 |
| 2015 | $2,457 | $292,830 | $50,000 | $242,830 |
| 2013 | -- | $292,830 | $50,000 | $242,830 |
Agents Affiliated with this Home
-
Shawn Masters

Seller's Agent in 2024
Shawn Masters
Comey & Shepherd REALTORS
(859) 393-0383
4 in this area
80 Total Sales
-
Michael Helson

Buyer's Agent in 2024
Michael Helson
The Realty Place
(859) 341-7355
5 in this area
72 Total Sales
Map
Source: Northern Kentucky Multiple Listing Service
MLS Number: 625587
APN: 062.00-21-013.00
- 8583 Commons Ct Unit 10B
- 121 Wellington Dr
- 9072 Timberbrook Ln Unit B
- 9072 Timberbrook Ln Unit D
- 8163 Woodcreek Dr Unit 309
- 8749 Heritage Dr
- 24 Rio Grande Cir Unit 8
- 1106 Periwinkle Dr
- 9008 Steeple Bush Dr
- 2730 Running Creek Dr
- 8054 Trailwood Ct
- 37 Rye Ct
- 2010 Lafitte Ct
- 67 Surrey Ct
- 91 Kelley Dr
- 3 Lakeshore Dr
- 6393 Deermeade Dr
- 8611 Cranbrook Way
- 2041 Lafitte Ct
- 7461 Cumberland Cir
