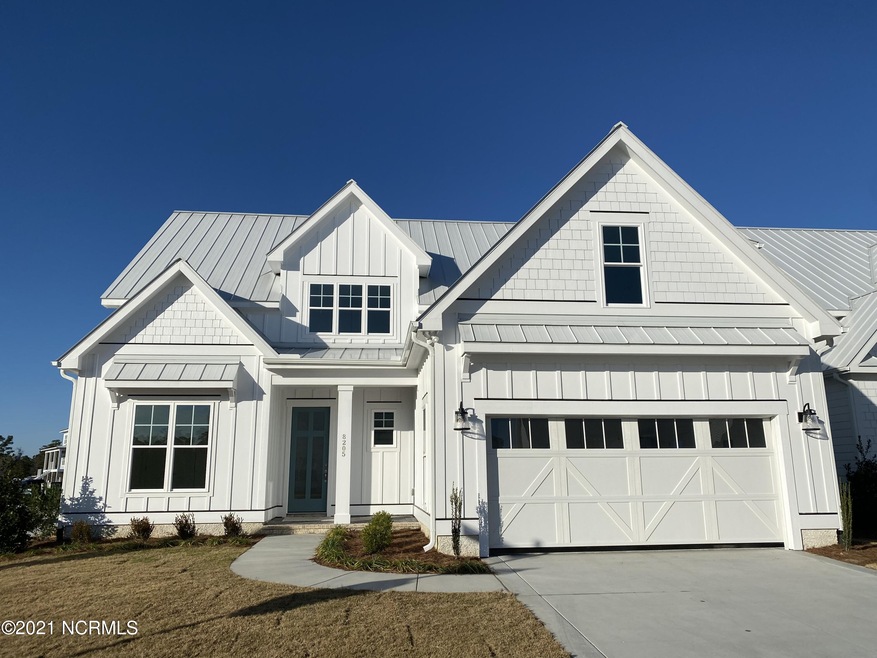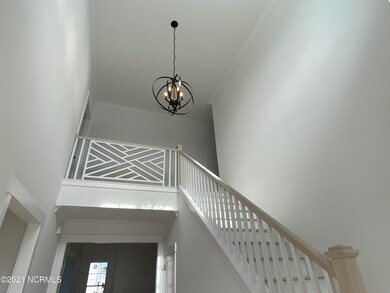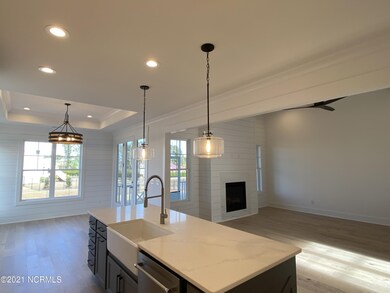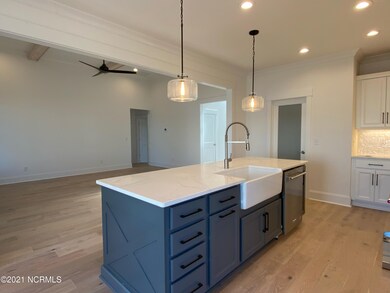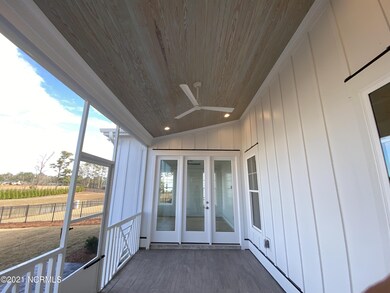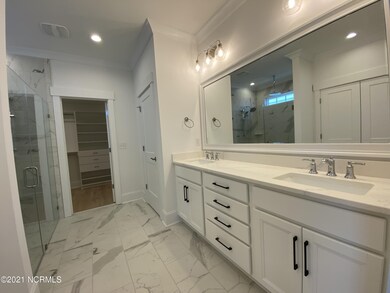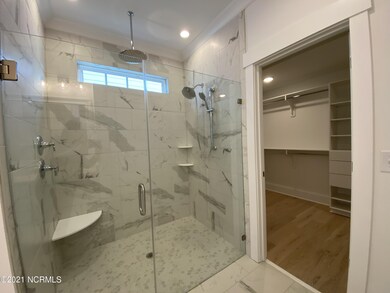
8205 Moss Bridge Ct Bayshore, NC 28411
Highlights
- Boat Dock
- Clubhouse
- Wood Flooring
- Porters Neck Elementary School Rated A-
- Vaulted Ceiling
- Main Floor Primary Bedroom
About This Home
As of February 2022Welcome to Waterstone, a new single-family community in the Porters Neck area. Luxury meets nature at your doorstep! The amenities include a Community Pool, Day Dock with access to Pages Creek, Clubhouse, Fire Pits, outdoor area for neighbors called Ibis Island and 1.5 miles of Walking Trails. This great home is overlooking the pond with a beautiful fountain. The Farmhouse is a great 2 story plan by a local builder, Hardison Building Company. The main floor has a great large living room with natural gas fireplace and built-ins. The open kitchen includes quartz countertops and a dining nook with access to the back porch! Step into the owner's retreat with your own private sunroom, which has gorgeous water views, custom built-in closets, and a large tiled shower! Upstairs you will find 2 more large bedrooms, each with a full bath and a bonus room for watching the game or turn it into a playroom! Luxury meets nature at your doorstep. Take a cruise through the neighborhood, and you'll see what I mean. Come visit the sales center in Waterstone today to learn more about the community!
Home Details
Home Type
- Single Family
Est. Annual Taxes
- $3,012
Year Built
- Built in 2021
Lot Details
- 10,454 Sq Ft Lot
- Fenced Yard
- Decorative Fence
- Corner Lot
- Sprinkler System
- Property is zoned R-20
HOA Fees
- $137 Monthly HOA Fees
Home Design
- Raised Foundation
- Slab Foundation
- Wood Frame Construction
- Metal Roof
- Stick Built Home
Interior Spaces
- 3,150 Sq Ft Home
- 2-Story Property
- Tray Ceiling
- Vaulted Ceiling
- Ceiling Fan
- 1 Fireplace
- Mud Room
- Entrance Foyer
- Combination Dining and Living Room
- Bonus Room
- Sun or Florida Room
- Fire and Smoke Detector
Kitchen
- Gas Oven
- Gas Cooktop
- Range Hood
- Built-In Microwave
- Dishwasher
Flooring
- Wood
- Carpet
- Tile
Bedrooms and Bathrooms
- 4 Bedrooms
- Primary Bedroom on Main
- Walk-In Closet
- 4 Full Bathrooms
- Walk-in Shower
Laundry
- Laundry Room
- Washer and Dryer Hookup
Parking
- 2 Car Attached Garage
- Driveway
Utilities
- Zoned Heating and Cooling
- Heat Pump System
- Tankless Water Heater
- Natural Gas Water Heater
Additional Features
- ENERGY STAR/CFL/LED Lights
- Covered patio or porch
Listing and Financial Details
- Assessor Parcel Number R03700-004-429-000
Community Details
Overview
- Waterstone Subdivision
- Maintained Community
Recreation
- Boat Dock
- Community Pool
- Trails
Additional Features
- Clubhouse
- Resident Manager or Management On Site
Ownership History
Purchase Details
Home Financials for this Owner
Home Financials are based on the most recent Mortgage that was taken out on this home.Purchase Details
Home Financials for this Owner
Home Financials are based on the most recent Mortgage that was taken out on this home.Map
Home Values in the Area
Average Home Value in this Area
Purchase History
| Date | Type | Sale Price | Title Company |
|---|---|---|---|
| Warranty Deed | $749,000 | None Listed On Document | |
| Warranty Deed | $123,500 | None Available |
Mortgage History
| Date | Status | Loan Amount | Loan Type |
|---|---|---|---|
| Open | $748,600 | New Conventional | |
| Previous Owner | $443,572 | Construction |
Property History
| Date | Event | Price | Change | Sq Ft Price |
|---|---|---|---|---|
| 10/19/2024 10/19/24 | Pending | -- | -- | -- |
| 07/26/2024 07/26/24 | For Sale | $890,000 | +18.9% | $283 / Sq Ft |
| 02/25/2022 02/25/22 | Sold | $748,600 | 0.0% | $238 / Sq Ft |
| 01/10/2022 01/10/22 | Pending | -- | -- | -- |
| 12/21/2021 12/21/21 | For Sale | $748,600 | -- | $238 / Sq Ft |
Tax History
| Year | Tax Paid | Tax Assessment Tax Assessment Total Assessment is a certain percentage of the fair market value that is determined by local assessors to be the total taxable value of land and additions on the property. | Land | Improvement |
|---|---|---|---|---|
| 2024 | $3,012 | $566,800 | $132,000 | $434,800 |
| 2023 | $3,012 | $566,800 | $132,000 | $434,800 |
| 2022 | $3,252 | $616,400 | $132,000 | $484,400 |
| 2021 | $723 | $132,000 | $132,000 | $0 |
| 2020 | $24 | $95,000 | $95,000 | $0 |
| 2019 | $601 | $0 | $0 | $0 |
About the Listing Agent

Rob is a native "Wilmingtonian" and enjoys everything that Wilmington has to offer. He has worked in customer service and sales prior to joining the team and brings that same mindset to helping his clients. Rob graduated from UNC-Wilmington with a degree in Communication Studies. When not in the office or working with clients, you will find him somewhere outdoors either boating, hunting, or spending time with his dog. He is also actively involved with Ducks Unlimited here in the Wilmington
Rob's Other Listings
Source: Hive MLS
MLS Number: 100303323
APN: R03700-004-429-000
- 740 Waterstone Dr
- 729 Waterstone Dr
- 732 Waterstone Dr
- 117 Kedleton Ct
- 640 Waterstone Dr
- 636 Waterstone Dr
- 8224 Winding Creek Cir
- 8238 Winding Creek Cir
- 624 Waterstone Dr
- 616 Waterstone Dr
- 8246 Winding Creek Cir
- 8313 Winding Creek Cir
- 8268 Winding Creek Cir
- 612 Waterstone Dr
- 324 Grayhawk Cir
- 1075 Cranford Dr
- 8257 Winding Creek Cir
- 8261 Winding Creek Cir
- 517 Edgewater Club Rd
- 8112 Saltcedar Dr
