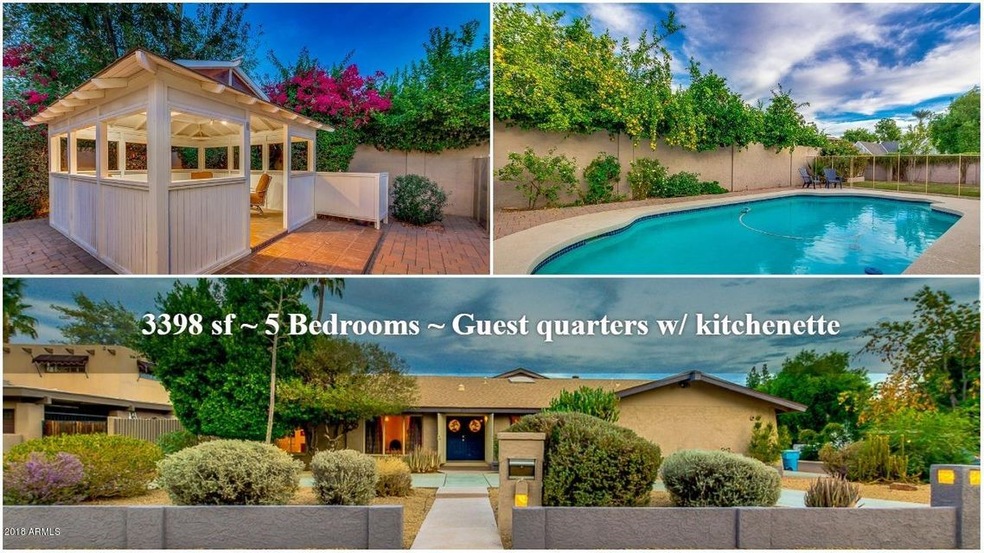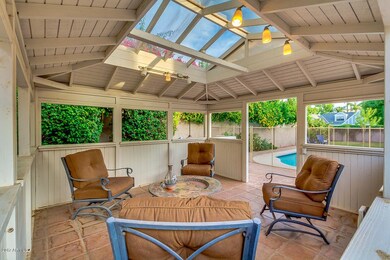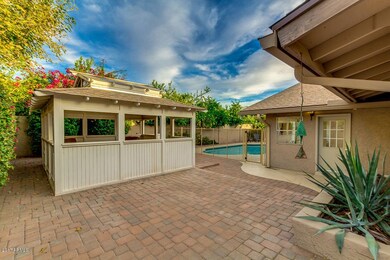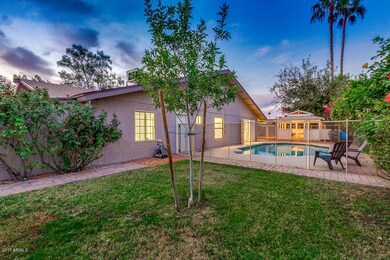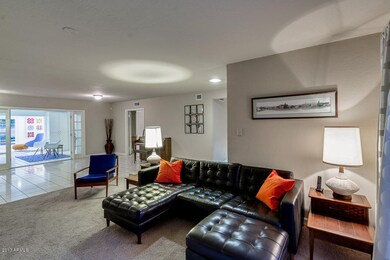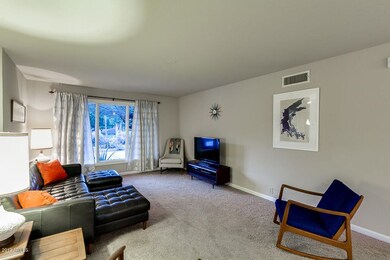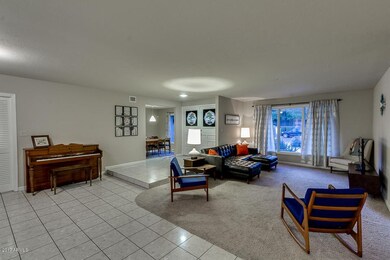
8205 N 3rd Ave Phoenix, AZ 85021
North Central NeighborhoodHighlights
- Private Pool
- RV Gated
- Corner Lot
- Sunnyslope High School Rated A
- Wood Flooring
- Private Yard
About This Home
As of October 2022DON'T MISS THIS ONE ~ This well cared for home has an expansive floor plan with guest quarters. Sought after North Central neighborhood located on a quiet street near the Central Ave bridle path. Your new home boasts 3400sf, formal dining room, huge living room with wood burning fireplace, game room / family room, and a separate living quarters with kitchenette. Bedrooms are a generous size. Large hall bath with double vanity. Enjoy the spacious master suite split for privacy w/ wraparound & walk in closets, french doors to a private patio space and more! Storage galore throughout. The backyard is a wonderful space to relax and entertain ~ large gazebo, and patio surround the pool. FEATURES: RV gate ~ Newer AC ~ Roof New 2014. See this home TODAY!
Last Agent to Sell the Property
Chris Baker
Keller Williams Realty Sonoran Living Listed on: 11/10/2017
Co-Listed By
Alvin Rivera
Keller Williams Realty Sonoran Living
Last Buyer's Agent
Farhad Patny
Realty USA Southwest License #SA565179000
Home Details
Home Type
- Single Family
Est. Annual Taxes
- $5,356
Year Built
- Built in 1974
Lot Details
- 0.28 Acre Lot
- Desert faces the front of the property
- Block Wall Fence
- Corner Lot
- Backyard Sprinklers
- Private Yard
- Grass Covered Lot
Parking
- 2 Car Garage
- 5 Open Parking Spaces
- Garage Door Opener
- Circular Driveway
- RV Gated
Home Design
- Wood Frame Construction
- Composition Roof
- Block Exterior
- Stucco
Interior Spaces
- 3,398 Sq Ft Home
- 1-Story Property
- Ceiling Fan
- Skylights
- Solar Screens
- Living Room with Fireplace
- Security System Owned
Kitchen
- Built-In Microwave
- Dishwasher
Flooring
- Wood
- Carpet
- Tile
Bedrooms and Bathrooms
- 5 Bedrooms
- Walk-In Closet
- Primary Bathroom is a Full Bathroom
- 3 Bathrooms
- Dual Vanity Sinks in Primary Bathroom
- Bathtub With Separate Shower Stall
Laundry
- Laundry in unit
- Dryer
- Washer
Pool
- Private Pool
- Fence Around Pool
- Diving Board
Outdoor Features
- Covered patio or porch
- Gazebo
- Outdoor Storage
- Playground
Location
- Property is near a bus stop
Schools
- Desert View Elementary School
- Royal Palm Middle School
- Sunnyslope High School
Utilities
- Refrigerated Cooling System
- Zoned Heating
- Water Softener
- High Speed Internet
- Cable TV Available
Listing and Financial Details
- Tax Lot 3
- Assessor Parcel Number 160-58-106
Community Details
Overview
- No Home Owners Association
- Casa Hermosa 2 Subdivision, Custom Floorplan
Recreation
- Bike Trail
Ownership History
Purchase Details
Home Financials for this Owner
Home Financials are based on the most recent Mortgage that was taken out on this home.Purchase Details
Home Financials for this Owner
Home Financials are based on the most recent Mortgage that was taken out on this home.Purchase Details
Home Financials for this Owner
Home Financials are based on the most recent Mortgage that was taken out on this home.Purchase Details
Home Financials for this Owner
Home Financials are based on the most recent Mortgage that was taken out on this home.Purchase Details
Home Financials for this Owner
Home Financials are based on the most recent Mortgage that was taken out on this home.Purchase Details
Home Financials for this Owner
Home Financials are based on the most recent Mortgage that was taken out on this home.Purchase Details
Similar Homes in Phoenix, AZ
Home Values in the Area
Average Home Value in this Area
Purchase History
| Date | Type | Sale Price | Title Company |
|---|---|---|---|
| Warranty Deed | $1,301,000 | Title Services Corporation | |
| Warranty Deed | $850,000 | Clear Title Agency Of Az | |
| Warranty Deed | $457,000 | Clear Title Agency Of Arizon | |
| Warranty Deed | $424,000 | Equity Title Agency Inc | |
| Interfamily Deed Transfer | -- | Security Title Agency | |
| Warranty Deed | $340,000 | Security Title Agency | |
| Trustee Deed | $484,270 | Accommodation |
Mortgage History
| Date | Status | Loan Amount | Loan Type |
|---|---|---|---|
| Open | $1,101,111 | New Conventional | |
| Previous Owner | $632,000 | Future Advance Clause Open End Mortgage | |
| Previous Owner | $637,500 | New Conventional | |
| Previous Owner | $370,000 | New Conventional | |
| Previous Owner | $381,176 | New Conventional | |
| Previous Owner | $192,500 | Credit Line Revolving | |
| Previous Owner | $175,500 | Future Advance Clause Open End Mortgage | |
| Previous Owner | $60,000 | Credit Line Revolving | |
| Previous Owner | $170,000 | New Conventional | |
| Previous Owner | $170,000 | New Conventional | |
| Previous Owner | $500,000 | Unknown |
Property History
| Date | Event | Price | Change | Sq Ft Price |
|---|---|---|---|---|
| 10/26/2022 10/26/22 | Sold | $1,301,000 | +4.1% | $392 / Sq Ft |
| 09/16/2022 09/16/22 | Pending | -- | -- | -- |
| 09/13/2022 09/13/22 | For Sale | $1,250,000 | +47.1% | $377 / Sq Ft |
| 12/20/2019 12/20/19 | Sold | $850,000 | -4.0% | $265 / Sq Ft |
| 11/17/2019 11/17/19 | Pending | -- | -- | -- |
| 11/14/2019 11/14/19 | Price Changed | $885,000 | -0.6% | $276 / Sq Ft |
| 11/01/2019 11/01/19 | Price Changed | $890,000 | -0.6% | $277 / Sq Ft |
| 10/18/2019 10/18/19 | Price Changed | $895,000 | -0.6% | $279 / Sq Ft |
| 09/27/2019 09/27/19 | For Sale | $900,000 | +96.9% | $281 / Sq Ft |
| 05/07/2018 05/07/18 | Sold | $457,000 | -4.8% | $134 / Sq Ft |
| 04/23/2018 04/23/18 | Pending | -- | -- | -- |
| 04/16/2018 04/16/18 | Price Changed | $479,900 | -2.0% | $141 / Sq Ft |
| 03/21/2018 03/21/18 | Price Changed | $489,900 | -1.8% | $144 / Sq Ft |
| 02/06/2018 02/06/18 | Price Changed | $499,000 | -2.1% | $147 / Sq Ft |
| 12/07/2017 12/07/17 | Price Changed | $509,900 | -1.8% | $150 / Sq Ft |
| 11/09/2017 11/09/17 | For Sale | $519,500 | +22.5% | $153 / Sq Ft |
| 02/26/2014 02/26/14 | Sold | $424,000 | -5.7% | $125 / Sq Ft |
| 01/22/2014 01/22/14 | Pending | -- | -- | -- |
| 01/10/2014 01/10/14 | Price Changed | $449,500 | -4.1% | $132 / Sq Ft |
| 01/03/2014 01/03/14 | Price Changed | $468,900 | +2.0% | $138 / Sq Ft |
| 12/31/2013 12/31/13 | Price Changed | $459,900 | -2.1% | $135 / Sq Ft |
| 11/21/2013 11/21/13 | Price Changed | $469,900 | -2.1% | $138 / Sq Ft |
| 11/09/2013 11/09/13 | Price Changed | $479,900 | -2.0% | $141 / Sq Ft |
| 10/24/2013 10/24/13 | Price Changed | $489,900 | -1.8% | $144 / Sq Ft |
| 09/19/2013 09/19/13 | Price Changed | $499,000 | -5.0% | $147 / Sq Ft |
| 08/07/2013 08/07/13 | For Sale | $525,000 | -- | $155 / Sq Ft |
Tax History Compared to Growth
Tax History
| Year | Tax Paid | Tax Assessment Tax Assessment Total Assessment is a certain percentage of the fair market value that is determined by local assessors to be the total taxable value of land and additions on the property. | Land | Improvement |
|---|---|---|---|---|
| 2025 | $4,811 | $54,577 | -- | -- |
| 2024 | $5,954 | $51,978 | -- | -- |
| 2023 | $5,954 | $78,960 | $15,790 | $63,170 |
| 2022 | $5,740 | $58,420 | $11,680 | $46,740 |
| 2021 | $5,822 | $49,960 | $9,990 | $39,970 |
| 2020 | $5,661 | $48,820 | $9,760 | $39,060 |
| 2019 | $6,147 | $45,480 | $9,090 | $36,390 |
| 2018 | $5,986 | $43,730 | $8,740 | $34,990 |
| 2017 | $5,356 | $43,250 | $8,650 | $34,600 |
| 2016 | $5,247 | $41,450 | $8,290 | $33,160 |
| 2015 | $4,815 | $39,970 | $7,990 | $31,980 |
Agents Affiliated with this Home
-

Seller's Agent in 2022
Stephen Caniglia
Compass
(602) 301-2402
20 in this area
285 Total Sales
-

Seller Co-Listing Agent in 2022
Erik Jensen
Compass
(602) 717-0017
21 in this area
319 Total Sales
-
T
Buyer's Agent in 2022
Tyler Jacobs
HomeSmart
(480) 443-7400
1 in this area
9 Total Sales
-

Seller's Agent in 2019
Cindy Metz
Russ Lyon Sotheby's International Realty
(602) 803-2293
139 Total Sales
-
K
Seller Co-Listing Agent in 2019
Katie Metz
Russ Lyon Sotheby's International Realty
(480) 285-9884
43 Total Sales
-
C
Seller's Agent in 2018
Chris Baker
Keller Williams Realty Sonoran Living
Map
Source: Arizona Regional Multiple Listing Service (ARMLS)
MLS Number: 5686136
APN: 160-58-106
- 8219 N 3rd Ave
- 242 W Royal Palm Rd
- 228 W Royal Palm Rd
- 102 W El Caminito Dr
- 538 W Las Palmaritas Dr
- 8414 N Central Ave Unit C
- 8414 N Central Ave Unit B
- 625 W Echo Ln
- 8141 N Central Ave Unit 9
- 303 W Loma Ln
- 325 W Loma Ln
- 8241 N Central Ave Unit 11
- 8241 N Central Ave Unit 24
- 8225 N Central Ave Unit 44
- 8145 N Central Ave Unit 15
- 8037 N 7th Ave
- 8540 N Central Ave Unit 6
- 8464 N 7th Ave
- 100 W Northern Ave Unit 7
- 100 W Northern Ave Unit 8
