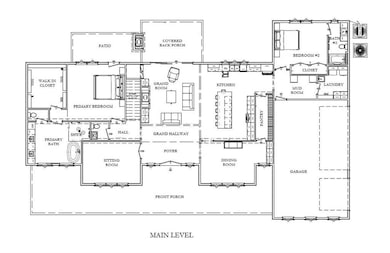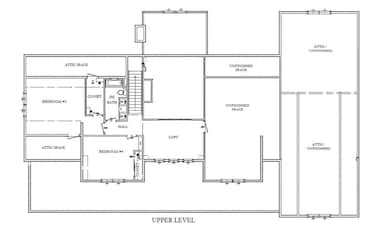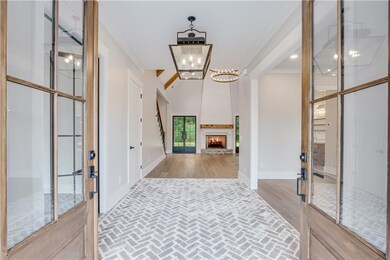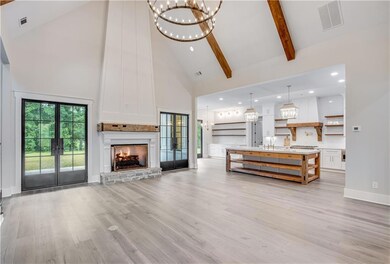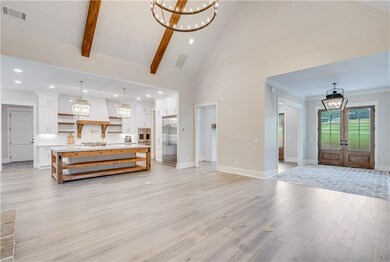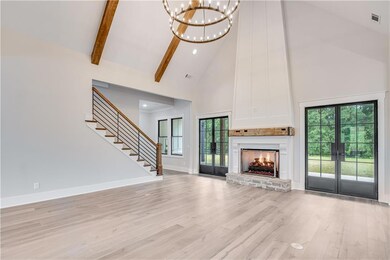8205 Nicholson Lot #1 Rd Cumming, GA 30028
Estimated payment $6,950/month
Highlights
- Ocean View
- Media Room
- 3.04 Acre Lot
- Poole's Mill Elementary School Rated A
- Home fronts a creek
- Craftsman Architecture
About This Home
Samples Residential presents a wonderful opportunity to build a true custom home located on a 3.04 acre estate lot. This custom home can be built to your specifications, features & selections. Main level features an open floor plan, primary suite features spa like amenities with oversized closet, secondary suite, dining room, sitting room or home office, large kitchen features an oversized island and open flow to the spacious grand room with fireplace, mud room, laundry, patio, covered front & back porch for outdoor entertainment, 3 car garage. Upper-level features bedroom suite #3, bedroom suite #4, jack & jill bath, loft or media room, unfinished space for future expansion and attic storage. Plan & images shown are only a representation of the home that can be built. You can also bring your own Plan or Samples Residential can design your custom plan to be built to your specifications, features & selections. Call today for more information!
Listing Agent
Berkshire Hathaway HomeServices Georgia Properties License #297091 Listed on: 08/27/2025

Home Details
Home Type
- Single Family
Est. Annual Taxes
- $4,357
Year Built
- Built in 2025
Lot Details
- 3.04 Acre Lot
- Lot Dimensions are 457x360
- Home fronts a creek
- Property fronts a county road
- Landscaped
- Level Lot
- Open Lot
- Private Yard
- Back and Front Yard
Parking
- 3 Car Garage
- Parking Accessed On Kitchen Level
- Garage Door Opener
- Driveway Level
Home Design
- Home to be built
- Craftsman Architecture
- Farmhouse Style Home
- Slab Foundation
- Frame Construction
- Metal Roof
- HardiePlank Type
Interior Spaces
- 6,167 Sq Ft Home
- 2-Story Property
- Bookcases
- Beamed Ceilings
- Coffered Ceiling
- Tray Ceiling
- Vaulted Ceiling
- Ceiling Fan
- Recessed Lighting
- Factory Built Fireplace
- Fireplace With Gas Starter
- Double Pane Windows
- Mud Room
- Two Story Entrance Foyer
- Great Room
- Family Room
- Living Room with Fireplace
- 2 Fireplaces
- Formal Dining Room
- Media Room
- Home Office
- Loft
- Ocean Views
- Attic
Kitchen
- Open to Family Room
- Walk-In Pantry
- Double Oven
- Gas Range
- Range Hood
- Dishwasher
- Kitchen Island
- Stone Countertops
- Disposal
Flooring
- Wood
- Carpet
- Tile
Bedrooms and Bathrooms
- 4 Bedrooms | 2 Main Level Bedrooms
- Primary Bedroom on Main
- Dual Closets
- Dual Vanity Sinks in Primary Bathroom
- Soaking Tub
- Double Shower
Laundry
- Laundry Room
- Laundry on main level
Outdoor Features
- Balcony
- Covered Patio or Porch
- Outdoor Fireplace
- Exterior Lighting
- Rain Gutters
Schools
- Poole's Mill Elementary School
- Liberty - Forsyth Middle School
- North Forsyth High School
Utilities
- Forced Air Zoned Heating and Cooling System
- Heating System Uses Natural Gas
- Underground Utilities
- 220 Volts
- 110 Volts
- Septic Tank
- Phone Available
- Cable TV Available
Community Details
- The Estates At Nicholson Subdivision
Listing and Financial Details
- Home warranty included in the sale of the property
- Legal Lot and Block 1 / 2
- Assessor Parcel Number 045 016
Map
Home Values in the Area
Average Home Value in this Area
Tax History
| Year | Tax Paid | Tax Assessment Tax Assessment Total Assessment is a certain percentage of the fair market value that is determined by local assessors to be the total taxable value of land and additions on the property. | Land | Improvement |
|---|---|---|---|---|
| 2025 | $4,357 | $236,908 | $236,908 | -- |
| 2024 | $4,357 | $177,680 | $177,680 | -- |
| 2023 | $3,816 | $155,032 | $155,032 | $0 |
| 2022 | $3,831 | $102,624 | $102,624 | $0 |
| 2021 | $2,834 | $102,624 | $102,624 | $0 |
| 2020 | $2,786 | $100,884 | $100,884 | $0 |
| 2019 | $2,606 | $100,884 | $100,884 | $0 |
| 2018 | $2,336 | $84,464 | $84,464 | $0 |
| 2017 | $2,254 | $81,216 | $81,216 | $0 |
| 2016 | $98 | $81,216 | $81,216 | $0 |
| 2015 | $95 | $101,520 | $101,520 | $0 |
| 2014 | $88 | $101,520 | $101,520 | $0 |
Property History
| Date | Event | Price | List to Sale | Price per Sq Ft |
|---|---|---|---|---|
| 08/27/2025 08/27/25 | For Sale | $1,249,900 | -- | $203 / Sq Ft |
Purchase History
| Date | Type | Sale Price | Title Company |
|---|---|---|---|
| Special Warranty Deed | $275,000 | None Listed On Document | |
| Special Warranty Deed | $540,400 | None Listed On Document | |
| Special Warranty Deed | $540,400 | None Listed On Document | |
| Special Warranty Deed | $3,800 | None Listed On Document | |
| Limited Warranty Deed | $260,000 | -- | |
| Warranty Deed | -- | -- |
Mortgage History
| Date | Status | Loan Amount | Loan Type |
|---|---|---|---|
| Open | $713,365 | Construction | |
| Previous Owner | $700,000 | Construction | |
| Previous Owner | $195,000 | New Conventional |
Source: First Multiple Listing Service (FMLS)
MLS Number: 7639550
APN: 045-016
- 8205 Nicholson Road (Lot Rd Unit 3)
- 8205 Nicholson Road (Lot Rd Unit 1)
- 8205 Nicholson Rd Unit LOT 3
- 8205 Nicholson Rd
- 8205 Nicholson Rd Unit LOT 1
- 8230 Dawson View Way
- 0 Calloway Cove Rd Unit 418978
- 7345 Vale Ct
- 9445 Dunmoore Dr
- 9415 Dunhill Way
- 9625 Dunhill Way
- 8155 Stone Hill Dr
- 8145 Stone Hill Rd
- 8145 Stone Hill Dr
- Canton II Plan at Tiberon Woods
- Riverside Plan at Tiberon Woods
- Shelby Plan at Tiberon Woods
- Tucker II Plan at Tiberon Woods
- Emerson Plan at Tiberon Woods
- 7525 Homer Dr
- 7945 Garnet Trace
- 6215 Vista Crossing Way Unit LSE
- 6980 Greenfield Ln
- 6365 Lantana Village Way
- 5140 Carol Way
- 7740 Easton Valley Ln
- 4245 Grandview Pointe Way
- 4420 Elmhurst Ln
- 4610 Bramblett Grove Place
- 4650 Bramblett Grove Place
- 4690 Bramblett Grove Place
- 6515 Brittney Ln
- 7040 Ansley Park Way
- 7190 Farm House Ln
- 6435 Raleigh St
- 4640 Haley Farms Dr
- 7055 Wessex Way
- 3620 Summerpoint Crossing
- 3290 Summerpoint Crossing
- 105 Whitewood Dr

