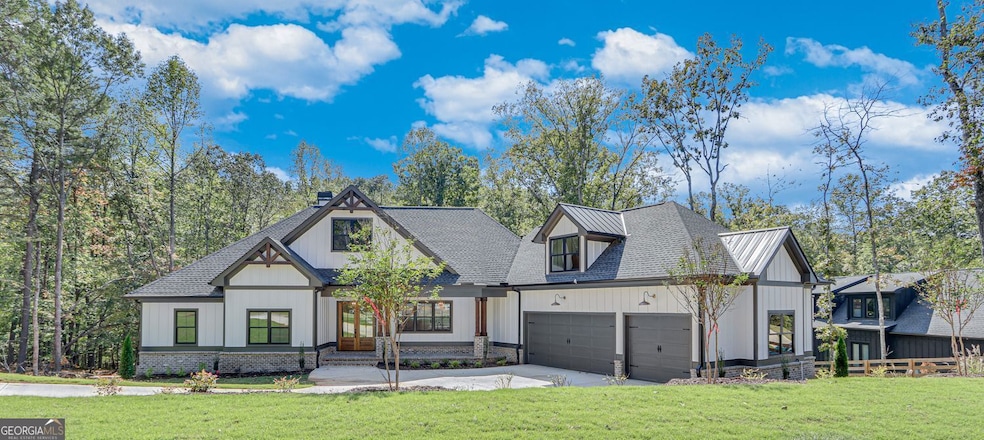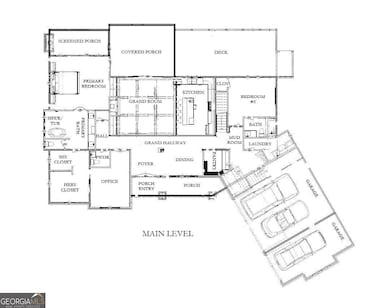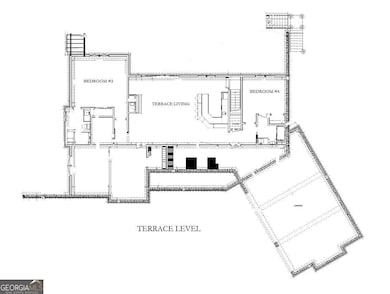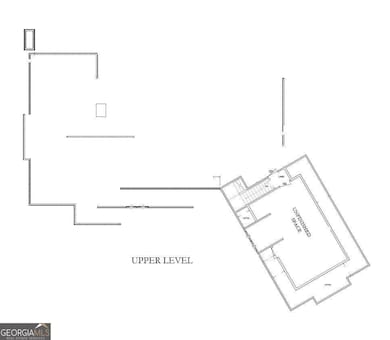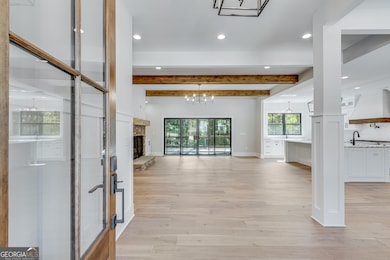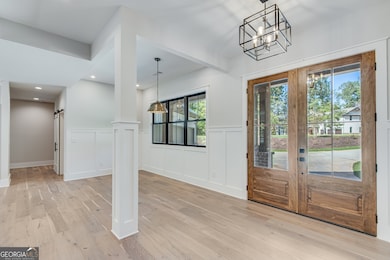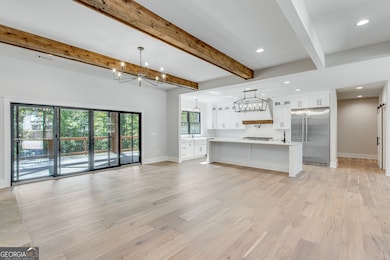8205 Nicholson Road (Lot Rd Unit 3) Cumming, GA 30028
Estimated payment $8,478/month
Highlights
- Home Theater
- New Construction
- Craftsman Architecture
- Poole's Mill Elementary School Rated A
- 2.59 Acre Lot
- Deck
About This Home
Samples Residential presents a wonderful opportunity to build a true custom home located on a 2.59 acre estate lot. This custom home can be built to your specifications, features & selections. Main level features an open floor plan, primary suite features spa like amenities with oversized closet, secondary suite, dining room, sitting room or home office, large kitchen features an oversized island and open flow to the spacious grand room with fireplace, mud room, laundry, deck, screened back porch, covered front & back porch for outdoor entertainment, 3 car garage. Terrace level features entertainment & living space with bar and fireplace, bedroom suite #3 with bath (optional office or flex room space), bedroom suite #4 with bath (optional office or flex room space), expansive patio space for outdoor entertainment. Upper-level features unfinished space for future expansion and or additional storage. Plan & images shown are only a representation of the home that can be built. You can also bring your own Plan or Samples Residential can design your custom plan to be built to your specifications, features & selections. Call today for more information
Home Details
Home Type
- Single Family
Year Built
- Built in 2025 | New Construction
Lot Details
- 2.59 Acre Lot
- Private Lot
- Level Lot
- Open Lot
Home Design
- Home to be built
- Craftsman Architecture
- Slab Foundation
- Metal Roof
Interior Spaces
- 2-Story Property
- Bookcases
- Beamed Ceilings
- Tray Ceiling
- Vaulted Ceiling
- Ceiling Fan
- Factory Built Fireplace
- Fireplace With Gas Starter
- Double Pane Windows
- Mud Room
- Great Room
- Living Room with Fireplace
- 3 Fireplaces
- Home Theater
- Home Office
- Library
- Screened Porch
Kitchen
- Double Oven
- Dishwasher
- Kitchen Island
- Disposal
Flooring
- Carpet
- Tile
Bedrooms and Bathrooms
- Walk-In Closet
- Double Vanity
Basement
- Basement Fills Entire Space Under The House
- Interior and Exterior Basement Entry
- Fireplace in Basement
- Natural lighting in basement
Parking
- 3 Car Garage
- Parking Accessed On Kitchen Level
- Garage Door Opener
Outdoor Features
- Balcony
- Deck
- Outdoor Fireplace
Schools
- Poole's Mill Elementary School
- Liberty Middle School
- North Forsyth High School
Utilities
- Forced Air Zoned Heating and Cooling System
- Heating System Uses Natural Gas
- Underground Utilities
- Septic Tank
- High Speed Internet
- Phone Available
- Cable TV Available
Community Details
- No Home Owners Association
- The Estates At Nicholson Subdivision
Listing and Financial Details
- Legal Lot and Block 61 / 2
Map
Home Values in the Area
Average Home Value in this Area
Property History
| Date | Event | Price | List to Sale | Price per Sq Ft |
|---|---|---|---|---|
| 08/27/2025 08/27/25 | For Sale | $1,349,900 | -- | $206 / Sq Ft |
Source: Georgia MLS
MLS Number: 10592407
- 8205 Nicholson Rd Unit LOT 3
- 8205 Nicholson Rd
- 8205 Nicholson Rd Unit LOT 1
- 8205 Nicholson Lot #1 Rd
- 8205 Nicholson Road (Lot Rd Unit 1)
- 8230 Dawson View Way
- 0 Calloway Cove Rd Unit 418978
- 7345 Vale Ct
- 7875 Nicholson Rd
- 9415 Dunhill Way
- 9625 Dunhill Way
- 8155 Stone Hill Dr
- 8145 Stone Hill Rd
- 8145 Stone Hill Dr
- Canton II Plan at Tiberon Woods
- Riverside Plan at Tiberon Woods
- Shelby Plan at Tiberon Woods
- Tucker II Plan at Tiberon Woods
- Emerson Plan at Tiberon Woods
- 7525 Homer Dr
- 7945 Garnet Trace
- 7950 Welch Mill
- 6215 Vista Crossing Way Unit LSE
- 6980 Greenfield Ln
- 6365 Lantana Village Way
- 5140 Carol Way
- 7740 Easton Valley Ln
- 4245 Grandview Pointe Way
- 4420 Elmhurst Ln
- 7475 Easton Valley Ln
- 4610 Bramblett Grove Place
- 4650 Bramblett Grove Place
- 4690 Bramblett Grove Place
- 3575 Wake Robin Way
- 6515 Brittney Ln
- 7040 Ansley Park Way
- 8335 Hurakan Creek Crossing
- 6435 Raleigh St
- 3620 Summerpoint Crossing
- 3290 Summerpoint Crossing
