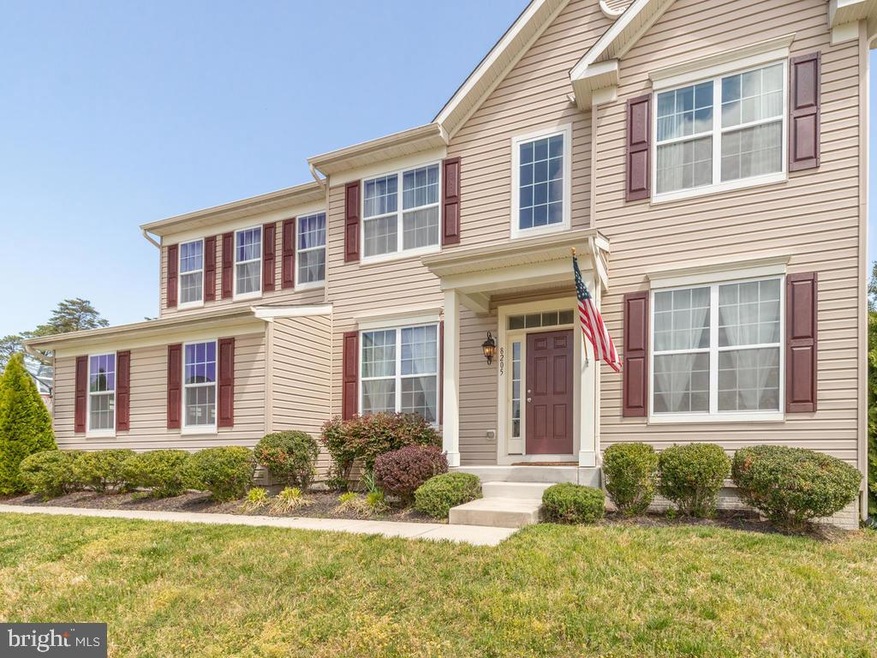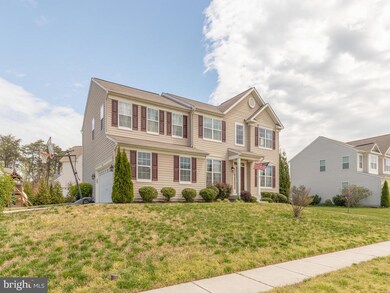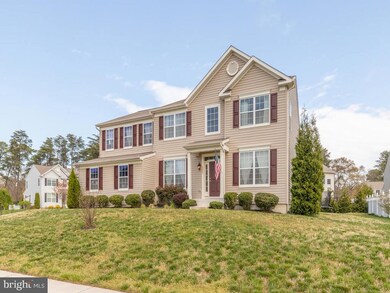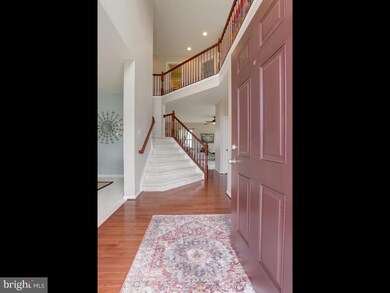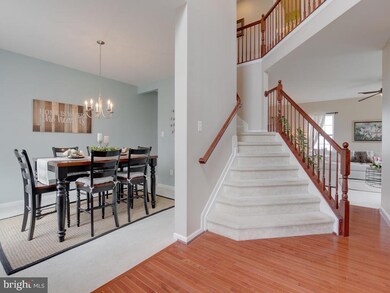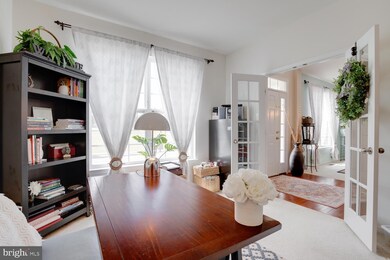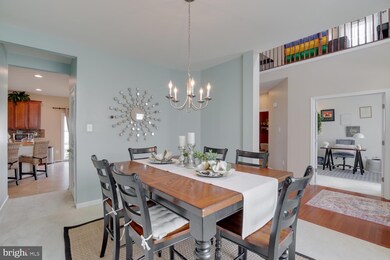
8205 Running Spring Cir Severn, MD 21144
Highlights
- Open Floorplan
- Loft
- Den
- Colonial Architecture
- Corner Lot
- Family Room Off Kitchen
About This Home
As of July 2020This warm and welcoming home is located in the prestigious neighborhood of Coldwater Reserve. As you enter this beautifully built Ryland home, you will be impressed with the stunning hardwood foyer, gorgeous staircase and captivating second floor loft. As you move from the Foyer, to your right you will find the Office with French doors for privacy. To your left is an elegant formal dining room. As you continue on the first floor you will find the spacious Kitchen dining area and inviting Family room. The extensive kitchen has a huge island with new Granite Countertops and a seating area, beautiful tile backsplash, gas range and Stainless Steel Appliances. The Kitchen is open to a kitchen table area and beyond is the Family room with an amazing picture perfect stack stone Fireplace from floor to ceiling. There is easy access to the back yard through the sliding glass door. The yard is ready for some relaxing and playtime! Enjoy your own hideaway on the Paver Patio while sitting by your stone fire pit and wood playset in the tree lined yard. The master bedroom makes the perfect retreat with plenty of room and an ensuite bathroom and walk in closet. The master bath has a tile stand alone shower, spa like soaking tub and dual vanities. Three additional bedrooms and a large open loft grace the second floor. In the Full basement you will find the energy efficient heating and cooling equipment as well as loads of space for convenient storage. This house has views of the well kept open space area, directly across the street. Property is under lease and will be available for move in August 1, 2020. Agents and Buyers must wear mask and gloves during showing. Limited showing schedule-Appointment times can be made Tuesday, Thursday. Saturday 12-7
Last Agent to Sell the Property
Douglas Realty LLC License #597250 Listed on: 05/14/2020
Home Details
Home Type
- Single Family
Est. Annual Taxes
- $5,326
Year Built
- Built in 2013
Lot Details
- 10,188 Sq Ft Lot
- Corner Lot
- Back and Side Yard
- Property is in very good condition
- Property is zoned R2
HOA Fees
- $20 Monthly HOA Fees
Parking
- 2 Car Attached Garage
- Side Facing Garage
- Garage Door Opener
Home Design
- Colonial Architecture
- Vinyl Siding
Interior Spaces
- 3,024 Sq Ft Home
- Property has 3 Levels
- Open Floorplan
- Ceiling Fan
- Stone Fireplace
- Gas Fireplace
- Family Room Off Kitchen
- Dining Room
- Den
- Loft
Kitchen
- Gas Oven or Range
- Dishwasher
- Disposal
Bedrooms and Bathrooms
- 4 Bedrooms
- En-Suite Bathroom
- Soaking Tub
- Walk-in Shower
Laundry
- Laundry Room
- Laundry on main level
- Dryer
- Washer
Basement
- Basement Fills Entire Space Under The House
- Connecting Stairway
Outdoor Features
- Patio
Schools
- Ridgeway Elementary School
- Old Mill Middle South
- Old Mill High School
Utilities
- Central Air
- Heat Pump System
- Heating System Powered By Leased Propane
Community Details
- Built by Ryland
- Coldwater Reserve Subdivision
Listing and Financial Details
- Tax Lot 60
- Assessor Parcel Number 020416890235214
Ownership History
Purchase Details
Home Financials for this Owner
Home Financials are based on the most recent Mortgage that was taken out on this home.Purchase Details
Home Financials for this Owner
Home Financials are based on the most recent Mortgage that was taken out on this home.Similar Homes in the area
Home Values in the Area
Average Home Value in this Area
Purchase History
| Date | Type | Sale Price | Title Company |
|---|---|---|---|
| Deed | $560,000 | Brennan Title Company | |
| Deed | $528,136 | First American Title Ins Co |
Mortgage History
| Date | Status | Loan Amount | Loan Type |
|---|---|---|---|
| Open | $491,200 | New Conventional | |
| Previous Owner | $485,000 | New Conventional | |
| Previous Owner | $506,319 | VA | |
| Previous Owner | $532,305 | VA |
Property History
| Date | Event | Price | Change | Sq Ft Price |
|---|---|---|---|---|
| 07/10/2025 07/10/25 | For Sale | $795,000 | 0.0% | $263 / Sq Ft |
| 06/30/2022 06/30/22 | Rented | $3,800 | 0.0% | -- |
| 06/08/2022 06/08/22 | Under Contract | -- | -- | -- |
| 05/30/2022 05/30/22 | For Rent | $3,800 | 0.0% | -- |
| 07/31/2020 07/31/20 | Sold | $560,000 | 0.0% | $185 / Sq Ft |
| 05/16/2020 05/16/20 | Pending | -- | -- | -- |
| 05/14/2020 05/14/20 | For Sale | $559,900 | 0.0% | $185 / Sq Ft |
| 06/30/2017 06/30/17 | Rented | $2,800 | 0.0% | -- |
| 05/30/2017 05/30/17 | Under Contract | -- | -- | -- |
| 05/19/2017 05/19/17 | For Rent | $2,800 | -- | -- |
Tax History Compared to Growth
Tax History
| Year | Tax Paid | Tax Assessment Tax Assessment Total Assessment is a certain percentage of the fair market value that is determined by local assessors to be the total taxable value of land and additions on the property. | Land | Improvement |
|---|---|---|---|---|
| 2024 | $6,599 | $556,767 | $0 | $0 |
| 2023 | $6,268 | $530,633 | $0 | $0 |
| 2022 | $5,702 | $504,500 | $145,800 | $358,700 |
| 2021 | $11,236 | $496,433 | $0 | $0 |
| 2020 | $5,496 | $488,367 | $0 | $0 |
| 2019 | $5,416 | $480,300 | $145,800 | $334,500 |
| 2018 | $4,870 | $480,300 | $145,800 | $334,500 |
| 2017 | $5,385 | $480,300 | $0 | $0 |
| 2016 | -- | $490,800 | $0 | $0 |
| 2015 | -- | $479,267 | $0 | $0 |
| 2014 | -- | $467,733 | $0 | $0 |
Agents Affiliated with this Home
-
Christian Jackson

Seller's Agent in 2025
Christian Jackson
Keller Williams Preferred Properties
(202) 409-4850
3 in this area
106 Total Sales
-
Brian McAbee

Seller's Agent in 2022
Brian McAbee
Taylor Properties
(240) 447-6880
2 in this area
19 Total Sales
-
datacorrect BrightMLS
d
Buyer's Agent in 2022
datacorrect BrightMLS
Non Subscribing Office
-
Pamela Childers

Seller's Agent in 2020
Pamela Childers
Douglas Realty LLC
(410) 490-7440
2 in this area
34 Total Sales
-
Angela Solomon
A
Buyer's Agent in 2020
Angela Solomon
Legacy Real Estate
(240) 441-7041
1 in this area
3 Total Sales
-
Dawn Baxter

Seller's Agent in 2017
Dawn Baxter
Coldwell Banker (NRT-Southeast-MidAtlantic)
(410) 353-0222
8 in this area
161 Total Sales
Map
Source: Bright MLS
MLS Number: MDAA431444
APN: 04-168-90235214
- 1505 Coldwater Reserve Crossing
- 1346 Ava Rd
- 8289 Wb And a Rd
- 8285 Wb And a Rd
- 78 Burns Crossing Rd
- 92 Edelton Ave
- 1424 Maryland Ave
- 8362 Wb And a Rd
- 52 Richard Ave
- 8056 Clark Station Rd
- 1107 Severn Pines Way
- 8509 Lexington Dr
- 1457 Maryland Ave
- 1431 Illinois Ave
- 8194 Cotton Mill Ct
- 8041 Georgia Ct
- 8060 Telegraph Rd
- 1464 Georgia Ave
- 213 Burns Crossing Rd
- 1226 Parish Hill Ln
