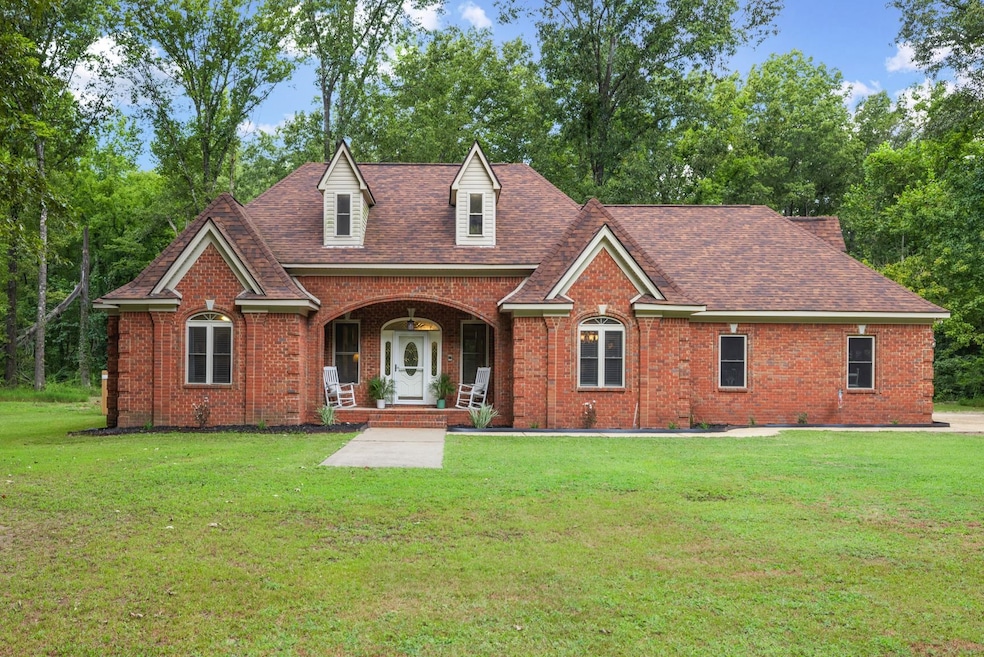
8205 Shakerag Rd Millington, TN 38053
Estimated payment $2,653/month
Highlights
- Very Popular Property
- Traditional Architecture
- Whirlpool Bathtub
- All Bedrooms Downstairs
- Wood Flooring
- Attic
About This Home
Beautiful 4 bedroom, 2.5 bath home on 4 acres in Shelby Forest, just minutes from Millington amenities. The open layout features a gourmet kitchen with brand new appliances, double ovens, and a formal dining room. A cozy hearth room with wood burning stove offers the perfect retreat. Meticulously maintained and pet free, this home shines inside and out. Enjoy evenings on the welcoming front porch watching fireflies or host gatherings on the spacious covered back patio. The long, private driveway with basketball hoop adds charm and function. With no HOA, bring your RV, boat, or even enjoy wild turkey sightings. A large fenced backyard adds convenience, while upstairs offers over 1,000 sq ft of brand new finished living space. Recent updates include newer windows, new flooring in the primary suite, one HVAC less than 5 years old and the other just months old. A rare blend of comfort, space, and FREEDOM. Bonus! 2.75 VA Assumable loan available. Call for a showing today!
Home Details
Home Type
- Single Family
Est. Annual Taxes
- $2,415
Year Built
- Built in 2004
Lot Details
- 4.07 Acre Lot
- Lot Dimensions are 229x775
- Level Lot
Home Design
- Traditional Architecture
- Slab Foundation
- Composition Shingle Roof
Interior Spaces
- 3,400-3,599 Sq Ft Home
- 3,550 Sq Ft Home
- 1.5-Story Property
- Ceiling Fan
- Double Pane Windows
- Entrance Foyer
- Living Room with Fireplace
- Breakfast Room
- Dining Room
- Home Office
- Attic Access Panel
- Fire and Smoke Detector
- Laundry Room
Kitchen
- Eat-In Kitchen
- Breakfast Bar
- Double Oven
- Cooktop
- Microwave
- Dishwasher
Flooring
- Wood
- Partially Carpeted
- Tile
Bedrooms and Bathrooms
- 4 Bedrooms | 3 Main Level Bedrooms
- All Bedrooms Down
- Walk-In Closet
- Dual Vanity Sinks in Primary Bathroom
- Whirlpool Bathtub
- Bathtub With Separate Shower Stall
Parking
- 2 Car Garage
- Side Facing Garage
- Driveway
Outdoor Features
- Covered Patio or Porch
Utilities
- Central Heating and Cooling System
- Septic Tank
Community Details
- Shelby Forest Subdivision
Listing and Financial Details
- Assessor Parcel Number D0114 00474
Map
Home Values in the Area
Average Home Value in this Area
Tax History
| Year | Tax Paid | Tax Assessment Tax Assessment Total Assessment is a certain percentage of the fair market value that is determined by local assessors to be the total taxable value of land and additions on the property. | Land | Improvement |
|---|---|---|---|---|
| 2025 | $2,415 | $100,150 | $12,650 | $87,500 |
| 2024 | $2,415 | $71,225 | $11,125 | $60,100 |
| 2023 | $2,415 | $71,225 | $11,125 | $60,100 |
| 2022 | $2,415 | $71,225 | $11,125 | $60,100 |
| 2021 | $2,457 | $71,225 | $11,125 | $60,100 |
| 2020 | $1,964 | $48,500 | $10,100 | $38,400 |
| 2019 | $1,964 | $48,500 | $10,100 | $38,400 |
| 2018 | $1,964 | $48,500 | $10,100 | $38,400 |
| 2017 | $1,993 | $48,500 | $10,100 | $38,400 |
| 2016 | $1,971 | $45,100 | $0 | $0 |
| 2014 | $1,971 | $45,100 | $0 | $0 |
Property History
| Date | Event | Price | Change | Sq Ft Price |
|---|---|---|---|---|
| 08/18/2025 08/18/25 | For Sale | $450,000 | +57.9% | $132 / Sq Ft |
| 07/20/2020 07/20/20 | Sold | $285,000 | +7.5% | $119 / Sq Ft |
| 06/16/2020 06/16/20 | Pending | -- | -- | -- |
| 06/13/2020 06/13/20 | For Sale | $265,000 | -- | $110 / Sq Ft |
Purchase History
| Date | Type | Sale Price | Title Company |
|---|---|---|---|
| Quit Claim Deed | -- | Eckel And Associates Pllc | |
| Warranty Deed | $285,000 | Saddle Creek Title Llc | |
| Warranty Deed | $248,000 | None Available |
Mortgage History
| Date | Status | Loan Amount | Loan Type |
|---|---|---|---|
| Open | $30,000 | Credit Line Revolving | |
| Previous Owner | $285,000 | VA | |
| Previous Owner | $212,000 | New Conventional | |
| Previous Owner | $241,544 | FHA | |
| Previous Owner | $75,000 | Unknown | |
| Previous Owner | $120,000 | Unknown |
Similar Homes in Millington, TN
Source: Memphis Area Association of REALTORS®
MLS Number: 10203839
APN: D0-114-0-0474
- 3300 Cuba Millington Rd
- TRACT 9 Powder Plant Dr
- 8370 Rankin Branch Rd
- 8292 Rankin Branch Rd
- 8000 Rankin Branch Rd
- 8130 Julie Cove
- 4036 Shelby Rd
- 4063 Isom Cove
- 8178 Quito Rd
- 8043 Hickory Meadow Rd
- 7265 Ward Rd
- Cali Plan at Huntington Estates
- Aria Plan at Huntington Estates
- Roland Plan at Huntington Estates
- Kerry Plan at Huntington Estates
- Freeport Plan at Huntington Estates
- 2450 Garnet Rd
- 7955 Royster Creek Dr
- 7943 Royster Creek Dr
- 7995 Royster Creek Dr
- 7776 Hickory Meadow Rd
- 7778 Biloxi Cove
- 8594 Blue Creek Cir
- 7202 Renda St
- 8456 Golden Hawk Dr
- 6544 Misslow Cove
- 4463 Ellen St
- 4879 Baywood Dr
- 2266 Big Creek View Cir N
- 5981 W Wagon Hill Rd
- 5978 E Wagon Hill Rd
- 6045 Holly Heights Cove
- 4431 Annie Mae Dr
- 5923 Willow Springs Dr
- 4702 Crestfield Rd
- 5930 Garden Ridge Dr
- 6000 Chadwell Rd
- 4611 Chadwell Cove
- 185 Rachel Cove
- 4682 Lone Rock Cove






