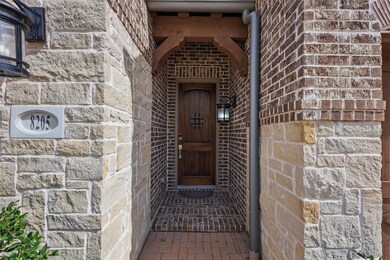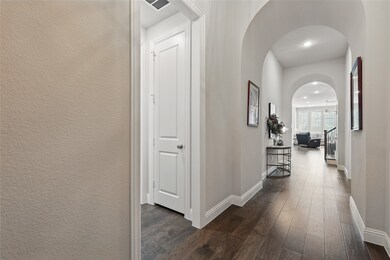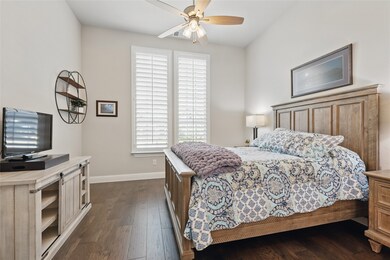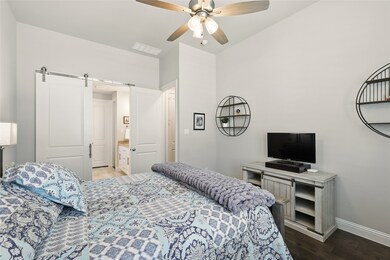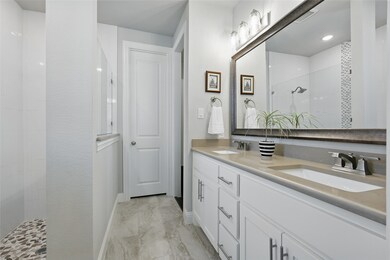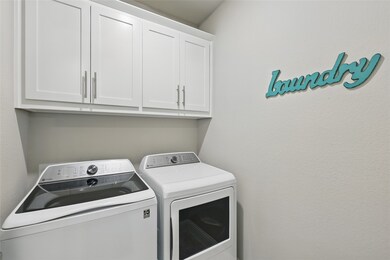
8205 Western the Colony, TX 75056
The Tribute NeighborhoodHighlights
- Traditional Architecture
- Granite Countertops
- <<doubleOvenToken>>
- Wood Flooring
- Covered patio or porch
- 3 Car Attached Garage
About This Home
As of June 2025Nestled within the desirable Westbury at Tribute community, this stunning home features an open floor plan that invites abundant natural light throughout. The kitchen is a chef's dream, equipped with sleek granite countertops and modern stainless steel appliances, seamlessly blending functionality with contemporary design.The primary bathroom offers a luxurious retreat, complete with a garden tub and recessed lighting, creating a serene atmosphere. High vaulted ceilings enhance the spacious feel of the home, while elegant plantation shutters provide both style and privacy.A three-car garage adds convenience, accommodating multiple vehicles or providing extra storage space. Upstairs, you'll find a generous living room or game room, perfect for entertaining or relaxing, along with an additional bedroom and full bath, making it an ideal space for guests or family. This home truly embodies modern living in a vibrant community setting.
Last Agent to Sell the Property
Keller Williams Realty DPR Brokerage Phone: 469-621-0081 License #0642097 Listed on: 02/28/2025

Home Details
Home Type
- Single Family
Est. Annual Taxes
- $15,460
Year Built
- Built in 2020
Lot Details
- 9,409 Sq Ft Lot
- Wood Fence
- Landscaped
- Interior Lot
- Few Trees
HOA Fees
- $121 Monthly HOA Fees
Parking
- 3 Car Attached Garage
- Front Facing Garage
Home Design
- Traditional Architecture
- Brick Exterior Construction
- Slab Foundation
- Composition Roof
Interior Spaces
- 3,114 Sq Ft Home
- 2-Story Property
- Ceiling Fan
- Fireplace With Gas Starter
- Fireplace Features Masonry
- Window Treatments
- Living Room with Fireplace
- Fire and Smoke Detector
- Washer Hookup
Kitchen
- Eat-In Kitchen
- <<doubleOvenToken>>
- Electric Oven
- Gas Cooktop
- <<microwave>>
- Dishwasher
- Kitchen Island
- Granite Countertops
- Disposal
Flooring
- Wood
- Ceramic Tile
Bedrooms and Bathrooms
- 4 Bedrooms
- 4 Full Bathrooms
Outdoor Features
- Covered patio or porch
Schools
- Prestwick Elementary School
- Little Elm High School
Utilities
- Central Heating and Cooling System
- Heating System Uses Natural Gas
- Gas Water Heater
- High Speed Internet
Community Details
- Association fees include all facilities, management
- The Tribute HOA
- Westbury At Tribute Ph 3A Subdivision
Listing and Financial Details
- Legal Lot and Block 6 / J
- Assessor Parcel Number R756072
Ownership History
Purchase Details
Home Financials for this Owner
Home Financials are based on the most recent Mortgage that was taken out on this home.Similar Homes in the area
Home Values in the Area
Average Home Value in this Area
Purchase History
| Date | Type | Sale Price | Title Company |
|---|---|---|---|
| Deed | -- | None Listed On Document |
Mortgage History
| Date | Status | Loan Amount | Loan Type |
|---|---|---|---|
| Open | $856,500 | VA | |
| Previous Owner | $472,113 | New Conventional | |
| Previous Owner | $67,000 | Stand Alone Second |
Property History
| Date | Event | Price | Change | Sq Ft Price |
|---|---|---|---|---|
| 06/02/2025 06/02/25 | Sold | -- | -- | -- |
| 04/01/2025 04/01/25 | Pending | -- | -- | -- |
| 03/19/2025 03/19/25 | For Sale | $950,000 | -- | $305 / Sq Ft |
Tax History Compared to Growth
Tax History
| Year | Tax Paid | Tax Assessment Tax Assessment Total Assessment is a certain percentage of the fair market value that is determined by local assessors to be the total taxable value of land and additions on the property. | Land | Improvement |
|---|---|---|---|---|
| 2024 | $15,460 | $754,865 | $0 | $0 |
| 2023 | $10,080 | $686,241 | $167,249 | $568,197 |
| 2022 | $14,195 | $623,855 | $167,249 | $517,133 |
| 2021 | $12,115 | $510,428 | $103,999 | $406,429 |
| 2020 | $1,680 | $69,332 | $69,332 | $0 |
Agents Affiliated with this Home
-
Shane Yarbrough

Seller's Agent in 2025
Shane Yarbrough
Keller Williams Realty DPR
(214) 223-0552
1 in this area
64 Total Sales
-
Stacey Turner

Buyer's Agent in 2025
Stacey Turner
RE/MAX
(214) 632-1993
1 in this area
73 Total Sales
Map
Source: North Texas Real Estate Information Systems (NTREIS)
MLS Number: 20857397
APN: R756072

