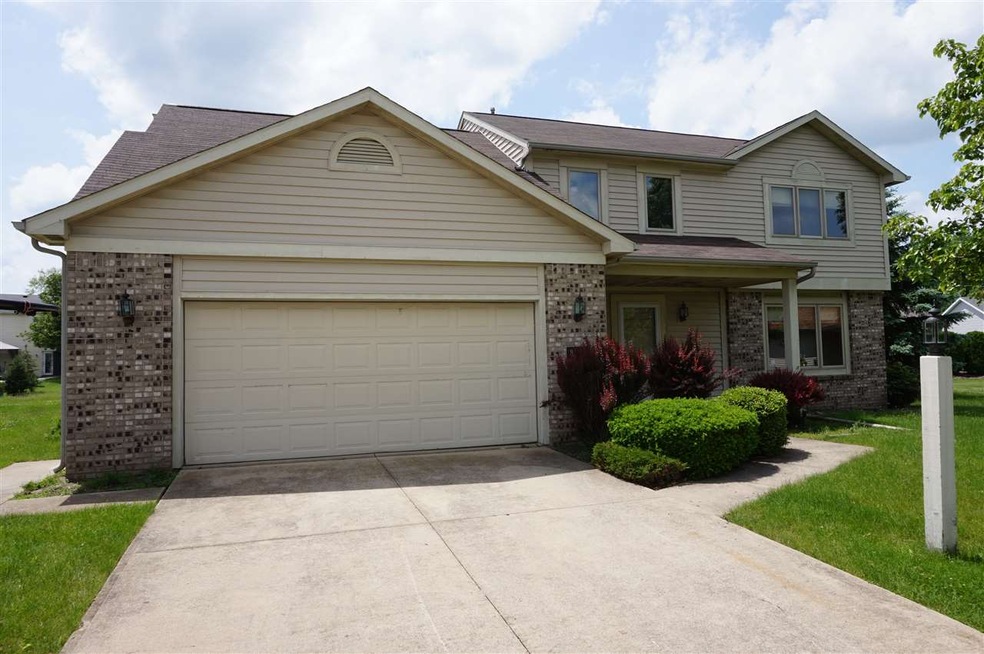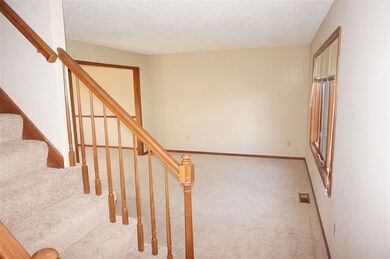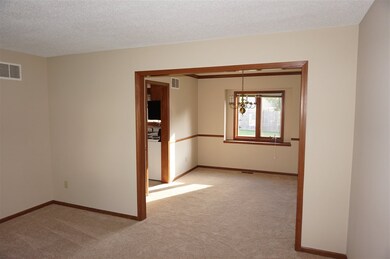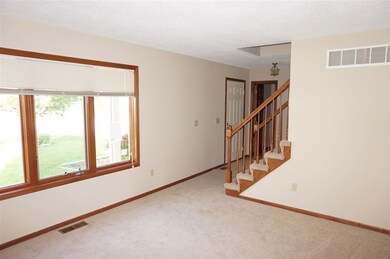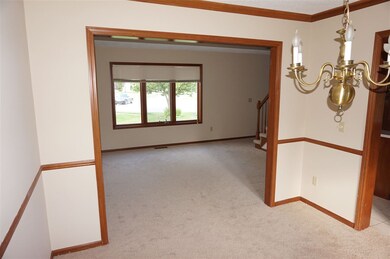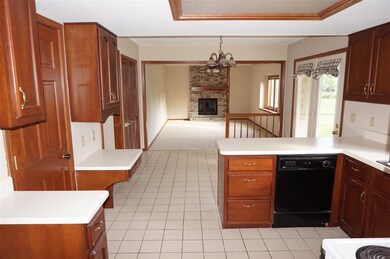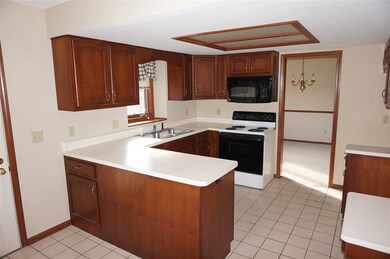
8206 Castle Pines Place Fort Wayne, IN 46835
Northeast Fort Wayne NeighborhoodAbout This Home
As of February 2019Traditional four bedroom, two story on a full basement with an oversized two car garage. This home on a cul-da-sac has a living room, dining room, family room and large eat in kitchen with a bay window on the first floor.. There are four bedrooms upstairs , one is an enormous master suite. You will love summertime in your screened in porch. Call today for your personal tour! Buyers can complete the HomePath Ready Buyer homeownership course and receive a certificate to attach to the initial offer and request up to 3% of sales price in buyer's closing cost in assistance. Check HomePath for more details. Restrictions apply. Talk with your agent for more information.
Home Details
Home Type
Single Family
Est. Annual Taxes
$3,812
Year Built
1994
Lot Details
0
Parking
2
Listing Details
- Class: RESIDENTIAL
- Property Sub Type: Site-Built Home
- Year Built: 1994
- Age: 21
- Style: Two Story
- Total Number of Rooms: 9
- Bedrooms: 4
- Number Above Grade Bedrooms: 4
- Total Bathrooms: 3
- Total Full Bathrooms: 2
- Total Number of Half Bathrooms: 1
- Legal Description: Stillwater Place Sec IV Lot 148
- Parcel Number ID: 02-08-14-333-001.000-072
- Platted: Yes
- Amenities: 1st Bdrm En Suite, Ceiling Fan(s), Disposal, Dryer Hook Up Electric, Garage Door Opener, Near Walking Trail, Porch Screened, Range/Oven Hk Up Gas/Elec
- Location: City/Town/Suburb
- Section Number: IV
- Sp Lp Percent: 93.4
- Special Features: None
Interior Features
- Total Sq Ft: 2864
- Total Finished Sq Ft: 2144
- Above Grade Finished Sq Ft: 2144
- Below Grade Sq Ft: 720
- Basement: Yes
- Basement Foundation: Partial Basement
- Number Of Fireplaces: 1
- Fireplace: Family Rm
- Living Great Room: Dimensions: 14x12, On Level: Main
- Kitchen: Dimensions: 11x9, On Level: Main
- Breakfast Room: Dimensions: 11x9, On Level: Main
- Dining Room: Dimensions: 10x11, On Level: Main
- Family Room: Dimensions: 21x13, On Level: Main
- Bedroom 1: Dimensions: 13x14, On Level: Upper
- Bedroom 2: Dimensions: 14x17, On Level: Upper
- Bedroom 3: Dimensions: 11x12, On Level: Upper
- Bedroom 4: Dimensions: 10x11, On Level: Upper
- Number of Main Level Half Bathrooms: 1
- Total Below Grade Sq Ft: 720
Exterior Features
- Exterior: Brick, Vinyl
- Outbuilding1: None
Garage/Parking
- Garage Type: Attached
- Garage Number Of Cars: 2
- Garage Size: Dimensions: 23x24
- Garage Sq Ft: 552
Utilities
- Cooling: Central Air
- Heating Fuel: Gas, Forced Air
- Sewer: City
- Water Utilities: City
- Laundry: Dimensions: 6xMain, On Level: 5
Schools
- School District: Fort Wayne Community
- Elementary School: Arlington
- Middle School: Jefferson
- High School: Northrop
Lot Info
- Lot Description: Cul-De-Sac
- Lot Dimensions: 78x128
- Estimated Lot Sq Ft: 10019
- Estimated Lot Size Acres: 0.23
- Lot Number: 148
- Zoning: R-1 Residential
Tax Info
- Annual Taxes: 1635.16
- Exemptions: Homestead, Mortgage
Ownership History
Purchase Details
Home Financials for this Owner
Home Financials are based on the most recent Mortgage that was taken out on this home.Purchase Details
Home Financials for this Owner
Home Financials are based on the most recent Mortgage that was taken out on this home.Purchase Details
Purchase Details
Home Financials for this Owner
Home Financials are based on the most recent Mortgage that was taken out on this home.Similar Homes in Fort Wayne, IN
Home Values in the Area
Average Home Value in this Area
Purchase History
| Date | Type | Sale Price | Title Company |
|---|---|---|---|
| Warranty Deed | $182,000 | Metropolitan Title Of In | |
| Special Warranty Deed | -- | None Available | |
| Sheriffs Deed | $142,768 | None Available | |
| Warranty Deed | -- | Titan Title Services Llc |
Mortgage History
| Date | Status | Loan Amount | Loan Type |
|---|---|---|---|
| Open | $178,703 | FHA | |
| Previous Owner | $133,000 | New Conventional | |
| Previous Owner | $118,400 | Fannie Mae Freddie Mac | |
| Previous Owner | $29,600 | Stand Alone Second |
Property History
| Date | Event | Price | Change | Sq Ft Price |
|---|---|---|---|---|
| 02/19/2019 02/19/19 | Sold | $182,000 | -1.3% | $85 / Sq Ft |
| 02/13/2019 02/13/19 | Pending | -- | -- | -- |
| 01/22/2019 01/22/19 | Price Changed | $184,400 | -0.1% | $86 / Sq Ft |
| 01/18/2019 01/18/19 | For Sale | $184,500 | +31.8% | $86 / Sq Ft |
| 09/18/2015 09/18/15 | Sold | $140,000 | -17.2% | $65 / Sq Ft |
| 08/21/2015 08/21/15 | Pending | -- | -- | -- |
| 05/18/2015 05/18/15 | For Sale | $169,000 | -- | $79 / Sq Ft |
Tax History Compared to Growth
Tax History
| Year | Tax Paid | Tax Assessment Tax Assessment Total Assessment is a certain percentage of the fair market value that is determined by local assessors to be the total taxable value of land and additions on the property. | Land | Improvement |
|---|---|---|---|---|
| 2024 | $3,812 | $366,400 | $36,700 | $329,700 |
| 2023 | $3,812 | $332,400 | $36,700 | $295,700 |
| 2022 | $3,390 | $298,900 | $36,700 | $262,200 |
| 2021 | $2,950 | $261,900 | $22,800 | $239,100 |
| 2020 | $2,597 | $236,800 | $22,800 | $214,000 |
| 2019 | $2,151 | $198,000 | $22,800 | $175,200 |
| 2018 | $1,993 | $182,700 | $22,800 | $159,900 |
| 2017 | $1,935 | $176,100 | $22,800 | $153,300 |
| 2016 | $1,792 | $165,700 | $22,800 | $142,900 |
| 2014 | $3,338 | $160,600 | $22,800 | $137,800 |
| 2013 | $1,513 | $146,900 | $22,800 | $124,100 |
Agents Affiliated with this Home
-

Seller's Agent in 2019
Amanda Blackburn
North Eastern Group Realty
(260) 715-1115
3 in this area
149 Total Sales
-

Buyer's Agent in 2019
Mick McMaken
American Dream Team Real Estate Brokers
(260) 444-7440
3 in this area
41 Total Sales
-

Seller's Agent in 2015
Mark Noneman
Noneman Realty
(260) 452-8778
2 in this area
38 Total Sales
-

Buyer's Agent in 2015
Greg Brown
CENTURY 21 Bradley Realty, Inc
(260) 414-2469
14 in this area
250 Total Sales
Map
Source: Indiana Regional MLS
MLS Number: 201522536
APN: 02-08-14-333-001.000-072
- 8109 Maple Valley Dr
- 8423 Lionsgate Run
- 8423 Cinnabar Ct
- 6615 Cherry Hill Pkwy
- 6704 Cherry Hill Pkwy
- 5725 Arlington Pkwy N
- 6251 Melan Cove
- 8006 Lawton Oaks Ct
- 7221 Wood Meadows Ln
- 7717 Frontier Ave
- 5321 W Arlington Park Blvd
- 5724 Thornbriar Ln
- 7836 Rothman Rd
- 5604 Thornbriar Ln
- 5221 Willowwood Ct
- 7201 Allenbrook Blvd
- 6326 Treasure Cove
- 6911 Creekwood Trail
- 8825 Gateview Dr
- 6819 Creekwood Trail
