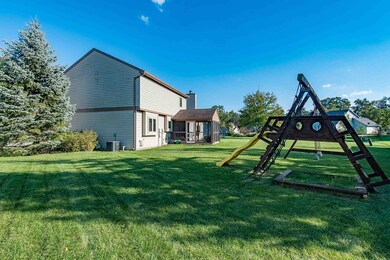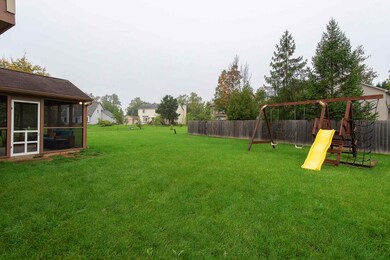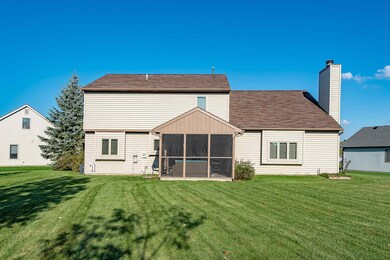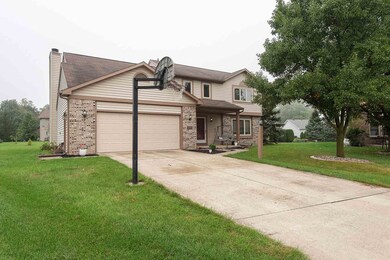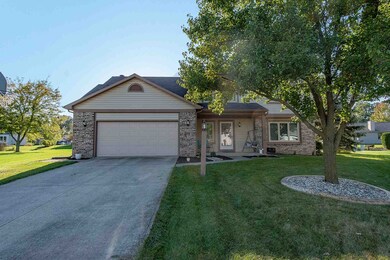
8206 Castle Pines Place Fort Wayne, IN 46835
Northeast Fort Wayne NeighborhoodHighlights
- Open Floorplan
- Backs to Open Ground
- Formal Dining Room
- Traditional Architecture
- 1 Fireplace
- Cul-De-Sac
About This Home
As of February 2019Immaculate and stunning two story home in the peaceful Stillwater Place neighborhood. This home is nestled in a quiet, cul-de-sac with a large lot. ***Brand new, 30 year tear off roof installed the first week of January!***Move right in! Quick possession available. Upon arriving at this home, you will greeted with great curb appeal. This home features two spacious living spaces-one with a gorgeous fireplace. There is a large, eat in kitchen and a formal dining room. Half bathroom is located on the main floor. Let's not forget to mention the adorable sun room-sip your morning coffee with a perfect view of the spacious back yard! Heading upstairs you will find 4 generously sized bedrooms, all tastefully decorated. The master bedroom includes a master en suite and walk in closet to store clothes, shoes and purses galore! There is a second full bathroom upstairs with new flooring and fixtures. There is a bonus! This home offers an additional 720 sq ft for you to easily finish and add additional living space. This low maintenance home was updated with new flooring throughout the home, new windows (2017), updated lighting and fixtures. New furnace and AC in 2015. This home has been well maintained and is a convenient location! Located minutes from 469/69 access. Neighborhood biking/walking trails available. Close to shopping and restaurants.
Home Details
Home Type
- Single Family
Est. Annual Taxes
- $1,935
Year Built
- Built in 1994
Lot Details
- 9,984 Sq Ft Lot
- Lot Dimensions are 78 x 128
- Backs to Open Ground
- Cul-De-Sac
- Level Lot
HOA Fees
- $8 Monthly HOA Fees
Parking
- 2 Car Attached Garage
- Garage Door Opener
- Driveway
- Off-Street Parking
Home Design
- Traditional Architecture
- Brick Exterior Construction
- Slab Foundation
- Poured Concrete
- Asphalt Roof
- Vinyl Construction Material
Interior Spaces
- 2-Story Property
- Open Floorplan
- 1 Fireplace
- Formal Dining Room
- Pull Down Stairs to Attic
- Laundry on main level
Kitchen
- Eat-In Kitchen
- Laminate Countertops
Flooring
- Carpet
- Laminate
- Vinyl
Bedrooms and Bathrooms
- 4 Bedrooms
- En-Suite Primary Bedroom
- Walk-In Closet
- Bathtub with Shower
Unfinished Basement
- Basement Fills Entire Space Under The House
- Sump Pump
Eco-Friendly Details
- Energy-Efficient Windows
- ENERGY STAR Qualified Equipment for Heating
- ENERGY STAR/Reflective Roof
Location
- Suburban Location
Utilities
- Forced Air Heating and Cooling System
- ENERGY STAR Qualified Air Conditioning
- Heating System Uses Gas
- Cable TV Available
Listing and Financial Details
- Assessor Parcel Number 02-08-14-333-001.000-072
Ownership History
Purchase Details
Home Financials for this Owner
Home Financials are based on the most recent Mortgage that was taken out on this home.Purchase Details
Home Financials for this Owner
Home Financials are based on the most recent Mortgage that was taken out on this home.Purchase Details
Purchase Details
Home Financials for this Owner
Home Financials are based on the most recent Mortgage that was taken out on this home.Similar Homes in Fort Wayne, IN
Home Values in the Area
Average Home Value in this Area
Purchase History
| Date | Type | Sale Price | Title Company |
|---|---|---|---|
| Warranty Deed | $182,000 | Metropolitan Title Of In | |
| Special Warranty Deed | -- | None Available | |
| Sheriffs Deed | $142,768 | None Available | |
| Warranty Deed | -- | Titan Title Services Llc |
Mortgage History
| Date | Status | Loan Amount | Loan Type |
|---|---|---|---|
| Open | $178,703 | FHA | |
| Previous Owner | $133,000 | New Conventional | |
| Previous Owner | $118,400 | Fannie Mae Freddie Mac | |
| Previous Owner | $29,600 | Stand Alone Second |
Property History
| Date | Event | Price | Change | Sq Ft Price |
|---|---|---|---|---|
| 02/19/2019 02/19/19 | Sold | $182,000 | -1.3% | $85 / Sq Ft |
| 02/13/2019 02/13/19 | Pending | -- | -- | -- |
| 01/22/2019 01/22/19 | Price Changed | $184,400 | -0.1% | $86 / Sq Ft |
| 01/18/2019 01/18/19 | For Sale | $184,500 | +31.8% | $86 / Sq Ft |
| 09/18/2015 09/18/15 | Sold | $140,000 | -17.2% | $65 / Sq Ft |
| 08/21/2015 08/21/15 | Pending | -- | -- | -- |
| 05/18/2015 05/18/15 | For Sale | $169,000 | -- | $79 / Sq Ft |
Tax History Compared to Growth
Tax History
| Year | Tax Paid | Tax Assessment Tax Assessment Total Assessment is a certain percentage of the fair market value that is determined by local assessors to be the total taxable value of land and additions on the property. | Land | Improvement |
|---|---|---|---|---|
| 2024 | $3,812 | $366,400 | $36,700 | $329,700 |
| 2023 | $3,812 | $332,400 | $36,700 | $295,700 |
| 2022 | $3,390 | $298,900 | $36,700 | $262,200 |
| 2021 | $2,950 | $261,900 | $22,800 | $239,100 |
| 2020 | $2,597 | $236,800 | $22,800 | $214,000 |
| 2019 | $2,151 | $198,000 | $22,800 | $175,200 |
| 2018 | $1,993 | $182,700 | $22,800 | $159,900 |
| 2017 | $1,935 | $176,100 | $22,800 | $153,300 |
| 2016 | $1,792 | $165,700 | $22,800 | $142,900 |
| 2014 | $3,338 | $160,600 | $22,800 | $137,800 |
| 2013 | $1,513 | $146,900 | $22,800 | $124,100 |
Agents Affiliated with this Home
-

Seller's Agent in 2019
Amanda Blackburn
North Eastern Group Realty
(260) 715-1115
3 in this area
149 Total Sales
-

Buyer's Agent in 2019
Mick McMaken
American Dream Team Real Estate Brokers
(260) 444-7440
3 in this area
41 Total Sales
-

Seller's Agent in 2015
Mark Noneman
Noneman Realty
(260) 452-8778
2 in this area
38 Total Sales
-

Buyer's Agent in 2015
Greg Brown
CENTURY 21 Bradley Realty, Inc
(260) 414-2469
14 in this area
250 Total Sales
Map
Source: Indiana Regional MLS
MLS Number: 201902138
APN: 02-08-14-333-001.000-072
- 8109 Maple Valley Dr
- 8423 Lionsgate Run
- 8423 Cinnabar Ct
- 6615 Cherry Hill Pkwy
- 6704 Cherry Hill Pkwy
- 5725 Arlington Pkwy N
- 6251 Melan Cove
- 8006 Lawton Oaks Ct
- 7221 Wood Meadows Ln
- 7717 Frontier Ave
- 5321 W Arlington Park Blvd
- 5724 Thornbriar Ln
- 7836 Rothman Rd
- 5604 Thornbriar Ln
- 5221 Willowwood Ct
- 7201 Allenbrook Blvd
- 9404 Trellis Cove
- 6326 Treasure Cove
- 6911 Creekwood Trail
- 8825 Gateview Dr


