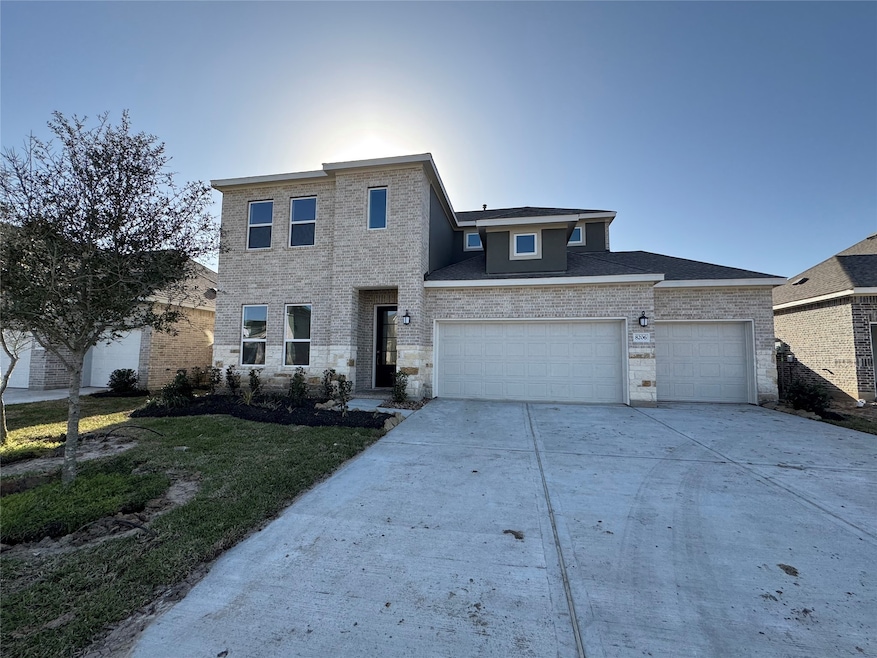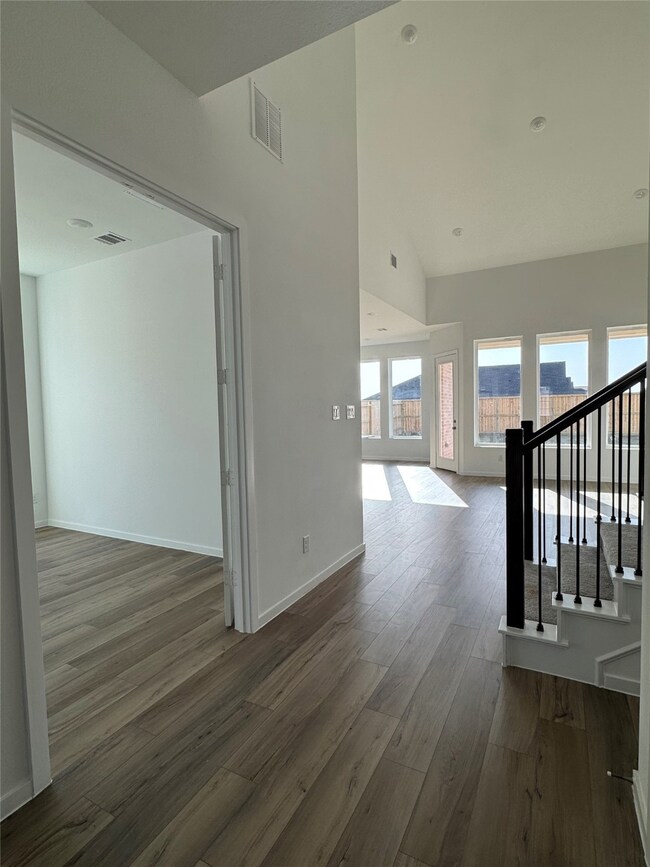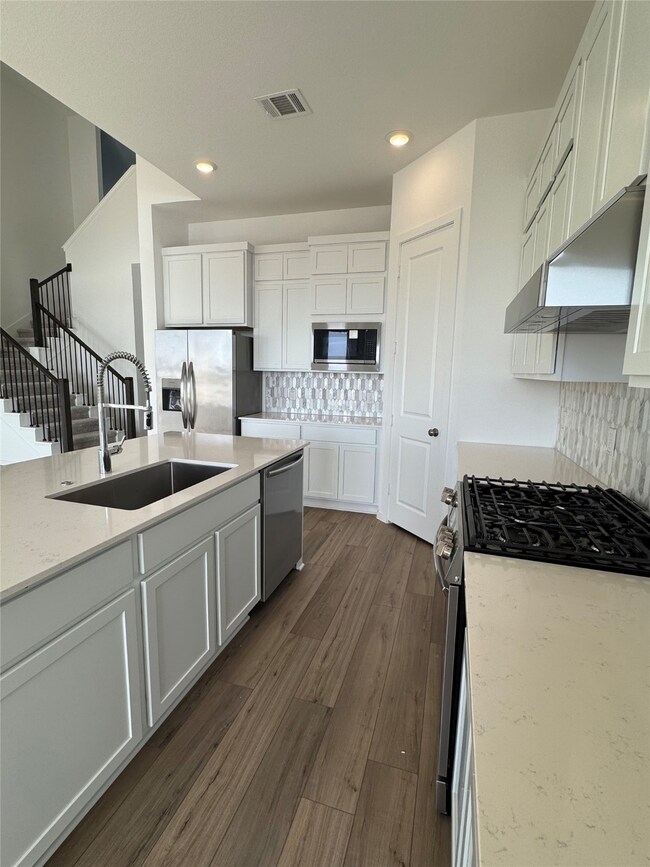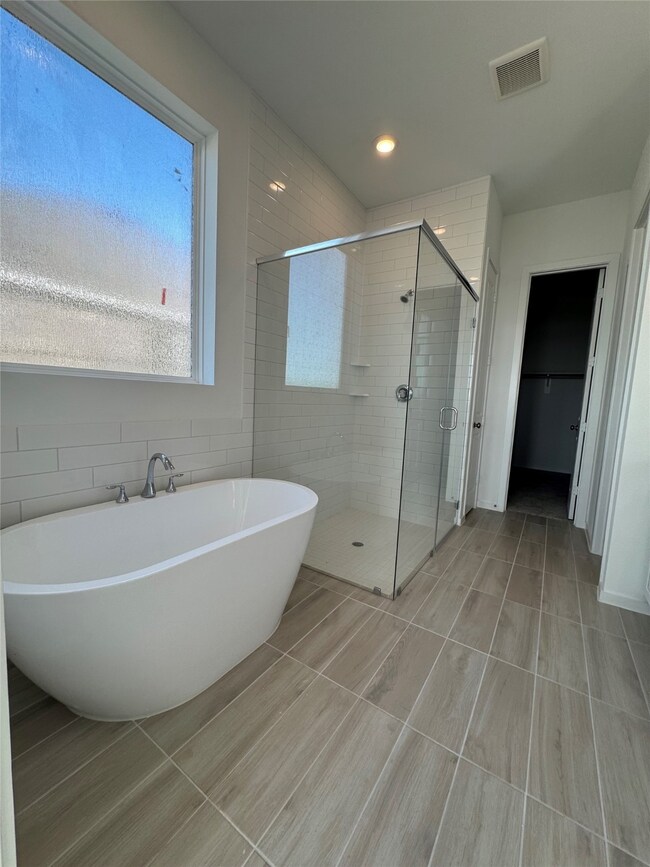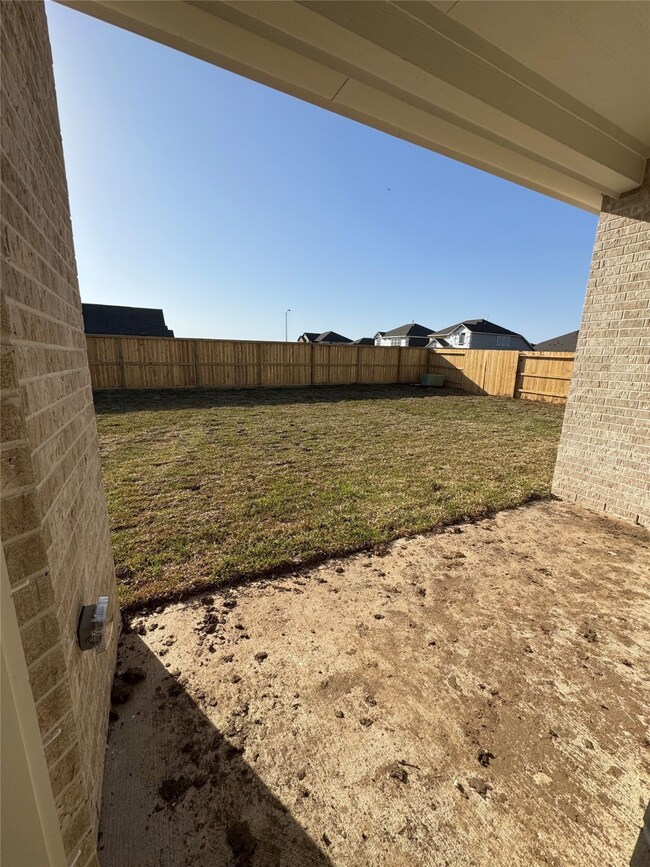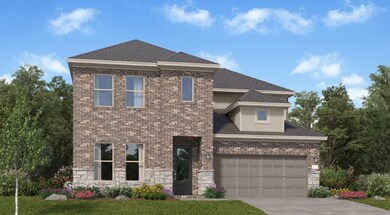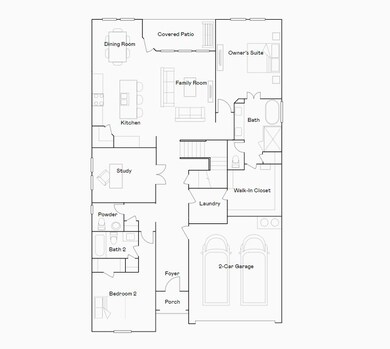
8206 Clear Quartz Ln Rosharon, TX 77583
Highlights
- Under Construction
- 3 Car Attached Garage
- Central Heating and Cooling System
- Traditional Architecture
About This Home
As of April 2025NEW! Lennar Richmond Collection "Post Oak" Plan with Brick Elevation "B" in Canterra Creek. The first level of this two-story home is host to a generous open floorplan shared between the kitchen, dining room and family room. The covered patio is great for entertaining guests. Also on the first floor is a secondary bedroom and office off the entry, as well as the owner’s suite at the back of the home. Two more secondary bedrooms are situated upstairs, surrounding a versatile game room.
Last Agent to Sell the Property
Lennar Homes Village Builders, LLC Listed on: 02/02/2025
Home Details
Home Type
- Single Family
Year Built
- Built in 2025 | Under Construction
HOA Fees
- $77 Monthly HOA Fees
Parking
- 3 Car Attached Garage
Home Design
- Traditional Architecture
- Brick Exterior Construction
- Slab Foundation
- Composition Roof
- Cement Siding
Interior Spaces
- 2,894 Sq Ft Home
- 2-Story Property
Bedrooms and Bathrooms
- 4 Bedrooms
Schools
- Sanchez Elementary School
- Caffey Junior High School
- Iowa Colony High School
Utilities
- Central Heating and Cooling System
- Heating System Uses Gas
Community Details
- Principal Mgmt Group Of Houston Association, Phone Number (281) 778-2000
- Built by Lennar Homes
- Canterra Creek Subdivision
Similar Homes in Rosharon, TX
Home Values in the Area
Average Home Value in this Area
Property History
| Date | Event | Price | Change | Sq Ft Price |
|---|---|---|---|---|
| 04/22/2025 04/22/25 | Sold | -- | -- | -- |
| 03/17/2025 03/17/25 | Price Changed | $476,840 | +16.3% | $165 / Sq Ft |
| 03/15/2025 03/15/25 | Pending | -- | -- | -- |
| 03/14/2025 03/14/25 | Price Changed | $410,000 | -2.4% | $142 / Sq Ft |
| 03/13/2025 03/13/25 | Price Changed | $420,000 | -2.3% | $145 / Sq Ft |
| 03/01/2025 03/01/25 | Price Changed | $430,000 | +1.2% | $149 / Sq Ft |
| 02/24/2025 02/24/25 | Price Changed | $425,000 | +1.2% | $147 / Sq Ft |
| 02/06/2025 02/06/25 | Price Changed | $420,000 | -11.9% | $145 / Sq Ft |
| 02/02/2025 02/02/25 | For Sale | $476,840 | -- | $165 / Sq Ft |
Tax History Compared to Growth
Agents Affiliated with this Home
-
Jared Turner

Seller's Agent in 2025
Jared Turner
Lennar Homes Village Builders, LLC
(713) 222-7000
348 in this area
14,114 Total Sales
-
Kasie Chambers

Buyer's Agent in 2025
Kasie Chambers
eXp Realty LLC
(281) 949-6479
6 in this area
101 Total Sales
Map
Source: Houston Association of REALTORS®
MLS Number: 26036959
- 2507 Precious Coral Dr
- 2503 Precious Coral Dr
- 2519 Precious Coral Dr
- 8207 Clear Quartz Ln
- 8202 Bristol Diamond Dr
- 2414 Night Emerald Dr
- 8206 Bristol Diamond Dr
- 8207 Bristol Diamond Dr
- 2531 Night Emerald Dr
- 8211 Bristol Diamond Dr
- 2603 Night Emerald Dr
- 2607 Night Emerald Dr
- 8215 Bristol Diamond Dr
- 8222 Bristol Diamond Dr
- 2611 Night Emerald Dr
- 8302 Bristol Diamond Dr
- 2602 American Ruby Dr
- 8223 Bristol Diamond Dr
- 2414 Phantom Quartz Ln
- 2606 American Ruby Dr
