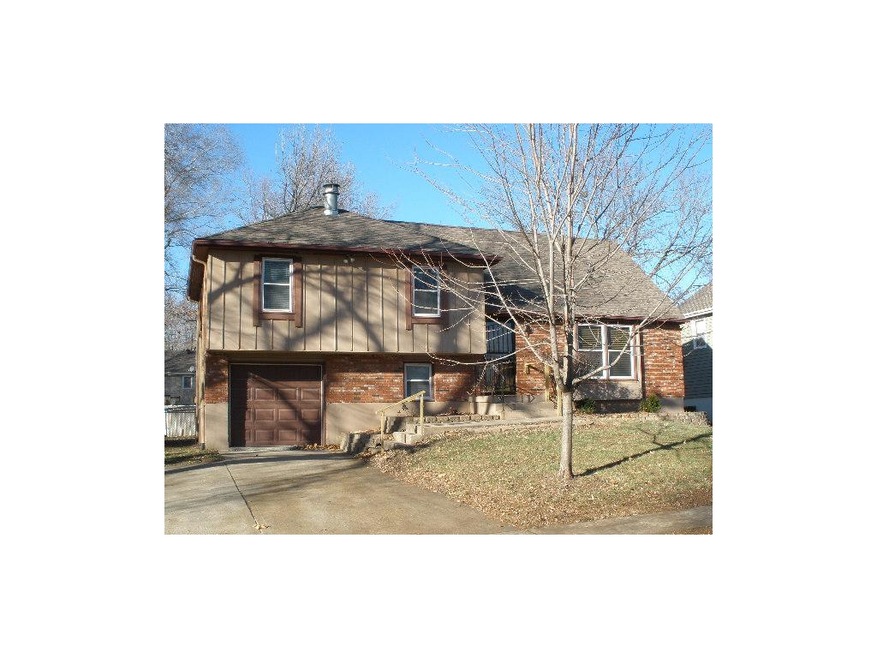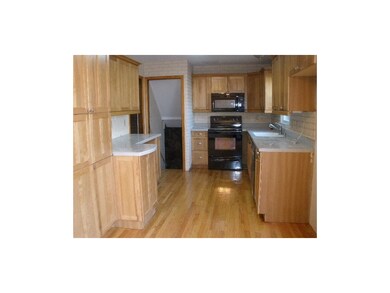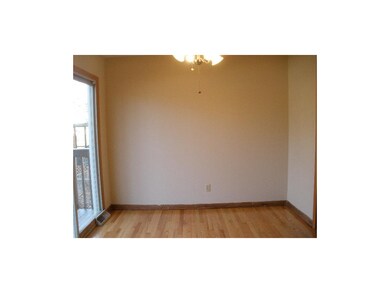
8206 E 134th Terrace Grandview, MO 64030
Highlights
- Deck
- Traditional Architecture
- Granite Countertops
- Vaulted Ceiling
- Wood Flooring
- Skylights
About This Home
As of December 2022Purchase this property for as little as 5% down! This property is approved for HomePath Mortgage financing and HomePath Renovation Mortgage financing. This is a Fannie Mae HomePath property. Nicely updated with new paint, carpet, flooring, and appliances. Tons of living space in this sprawling tri-level home in a great location. Formal living room with a big picture window. Large kitchen/dining combo with newer cabinets and counters and nice wood floors. Four generous size bedrooms. Master bedroom has large his and hers closets and an attached bath. Lower level family room has an attractive fireplace and walks out to the fenced back yard. Big deck off the kitchen.
Last Agent to Sell the Property
McLaury Real Estate Inc License #2002003231 Listed on: 12/02/2013
Last Buyer's Agent
Nancy Baalman
Keller Williams Southland License #1999127462
Home Details
Home Type
- Single Family
Est. Annual Taxes
- $1,706
Year Built
- Built in 1972
Lot Details
- 9,213 Sq Ft Lot
- Aluminum or Metal Fence
Parking
- 1 Car Attached Garage
Home Design
- Traditional Architecture
- Tri-Level Property
- Frame Construction
- Composition Roof
Interior Spaces
- Wet Bar: Carpet, Fireplace, Ceiling Fan(s), Wood Floor
- Built-In Features: Carpet, Fireplace, Ceiling Fan(s), Wood Floor
- Vaulted Ceiling
- Ceiling Fan: Carpet, Fireplace, Ceiling Fan(s), Wood Floor
- Skylights
- Shades
- Plantation Shutters
- Drapes & Rods
- Family Room with Fireplace
- Combination Kitchen and Dining Room
- Basement
- Laundry in Basement
Kitchen
- Granite Countertops
- Laminate Countertops
Flooring
- Wood
- Wall to Wall Carpet
- Linoleum
- Laminate
- Stone
- Ceramic Tile
- Luxury Vinyl Plank Tile
- Luxury Vinyl Tile
Bedrooms and Bathrooms
- 4 Bedrooms
- Cedar Closet: Carpet, Fireplace, Ceiling Fan(s), Wood Floor
- Walk-In Closet: Carpet, Fireplace, Ceiling Fan(s), Wood Floor
- 2 Full Bathrooms
- Double Vanity
- Carpet
Outdoor Features
- Deck
- Enclosed Patio or Porch
Additional Features
- City Lot
- Forced Air Heating and Cooling System
Community Details
- Park Hills Subdivision
Listing and Financial Details
- Exclusions: As-Is
- Assessor Parcel Number 68-310-10-14-00-0-00-000
Ownership History
Purchase Details
Purchase Details
Home Financials for this Owner
Home Financials are based on the most recent Mortgage that was taken out on this home.Purchase Details
Home Financials for this Owner
Home Financials are based on the most recent Mortgage that was taken out on this home.Purchase Details
Home Financials for this Owner
Home Financials are based on the most recent Mortgage that was taken out on this home.Purchase Details
Purchase Details
Home Financials for this Owner
Home Financials are based on the most recent Mortgage that was taken out on this home.Purchase Details
Home Financials for this Owner
Home Financials are based on the most recent Mortgage that was taken out on this home.Similar Homes in Grandview, MO
Home Values in the Area
Average Home Value in this Area
Purchase History
| Date | Type | Sale Price | Title Company |
|---|---|---|---|
| Warranty Deed | -- | Alliance Nationwide Title | |
| Warranty Deed | -- | Stewart Title Company | |
| Interfamily Deed Transfer | -- | None Available | |
| Special Warranty Deed | -- | None Available | |
| Deed In Lieu Of Foreclosure | -- | None Available | |
| Warranty Deed | -- | Stewart Title Of Kansas City | |
| Warranty Deed | -- | Stewart Title |
Mortgage History
| Date | Status | Loan Amount | Loan Type |
|---|---|---|---|
| Previous Owner | $180,600 | New Conventional | |
| Previous Owner | $112,000 | New Conventional | |
| Previous Owner | $85,325 | FHA | |
| Previous Owner | $145,350 | Unknown | |
| Previous Owner | $107,600 | Fannie Mae Freddie Mac | |
| Previous Owner | $81,605 | Purchase Money Mortgage |
Property History
| Date | Event | Price | Change | Sq Ft Price |
|---|---|---|---|---|
| 12/02/2022 12/02/22 | Sold | -- | -- | -- |
| 10/23/2022 10/23/22 | Pending | -- | -- | -- |
| 10/17/2022 10/17/22 | Price Changed | $215,000 | -6.5% | $127 / Sq Ft |
| 09/01/2022 09/01/22 | For Sale | $230,000 | +64.4% | $136 / Sq Ft |
| 09/30/2014 09/30/14 | Sold | -- | -- | -- |
| 08/21/2014 08/21/14 | Pending | -- | -- | -- |
| 12/05/2013 12/05/13 | For Sale | $139,900 | -- | $95 / Sq Ft |
Tax History Compared to Growth
Tax History
| Year | Tax Paid | Tax Assessment Tax Assessment Total Assessment is a certain percentage of the fair market value that is determined by local assessors to be the total taxable value of land and additions on the property. | Land | Improvement |
|---|---|---|---|---|
| 2024 | $2,884 | $36,081 | $4,366 | $31,715 |
| 2023 | $2,884 | $36,081 | $4,364 | $31,717 |
| 2022 | $2,349 | $27,360 | $4,058 | $23,302 |
| 2021 | $2,347 | $27,360 | $4,058 | $23,302 |
| 2020 | $2,107 | $26,015 | $4,058 | $21,957 |
| 2019 | $2,032 | $26,015 | $4,058 | $21,957 |
| 2018 | $1,901 | $22,641 | $3,532 | $19,109 |
| 2017 | $1,901 | $22,641 | $3,532 | $19,109 |
| 2016 | $1,892 | $22,074 | $3,392 | $18,682 |
| 2014 | $1,881 | $21,641 | $3,325 | $18,316 |
Agents Affiliated with this Home
-
The Haley Epps Team

Seller's Agent in 2022
The Haley Epps Team
Compass Realty Group
(913) 558-5958
2 in this area
190 Total Sales
-
Haley Epps

Seller Co-Listing Agent in 2022
Haley Epps
Compass Realty Group
(913) 558-5958
3 in this area
237 Total Sales
-
Marcos Chavez

Buyer's Agent in 2022
Marcos Chavez
Real Broker, LLC
(913) 433-6115
5 in this area
170 Total Sales
-
Julie Curtis
J
Seller's Agent in 2014
Julie Curtis
McLaury Real Estate Inc
(816) 763-8800
2 Total Sales
-
N
Buyer's Agent in 2014
Nancy Baalman
Keller Williams Southland
Map
Source: Heartland MLS
MLS Number: 1860633
APN: 68-310-10-14-00-0-00-000
- 13327 Donnelly Ave
- 13501 Park Hills Dr
- 13304 Donnelly Ave
- 13209 Herrick Ave
- 13300 Palmer Ave
- 13129 Sycamore Ave
- 13205 Overhill Rd
- 7905 High Grove Rd
- 8003 E 130th Ct
- 7505 E 132nd Terrace
- 13400 Oakland Ave
- 13205 Byars Rd
- 12943 Sycamore Ave
- 7505 E 130th St
- 7114 E 132nd St
- 13006 Byars Rd
- 7401 E 130th St
- 7003 E 132nd St
- 13309 Winchester Ave
- 7004 E 132 St






