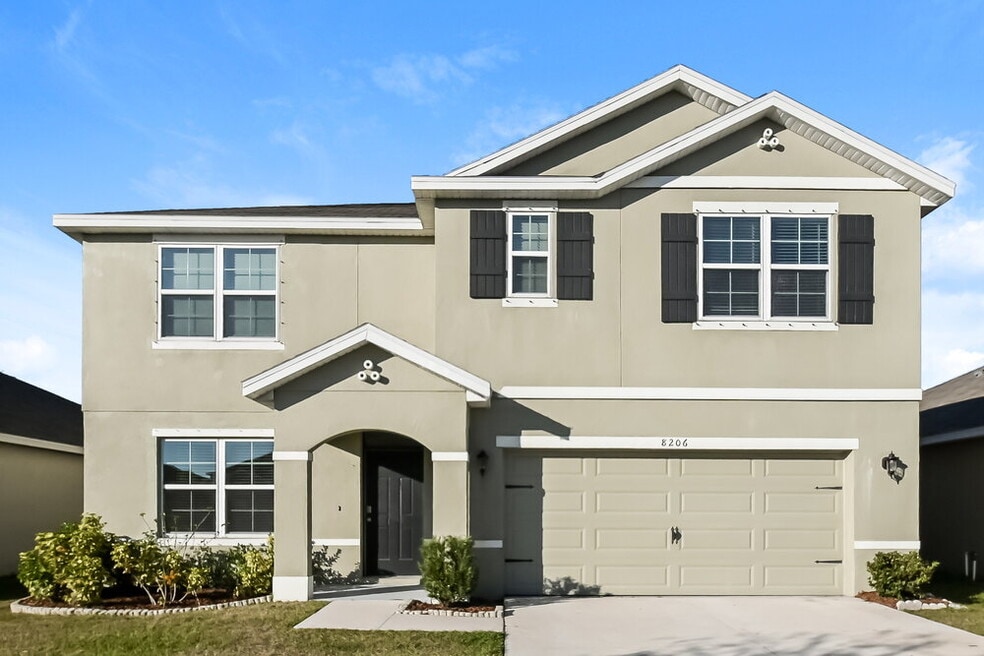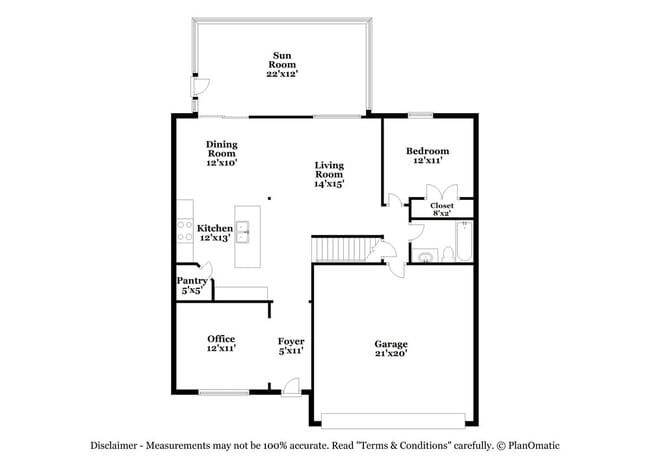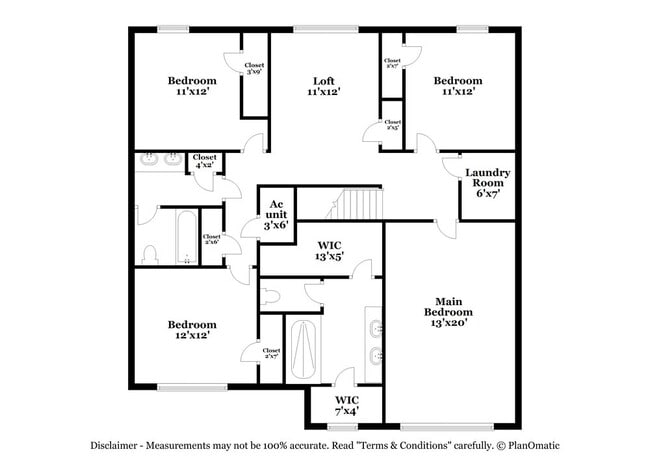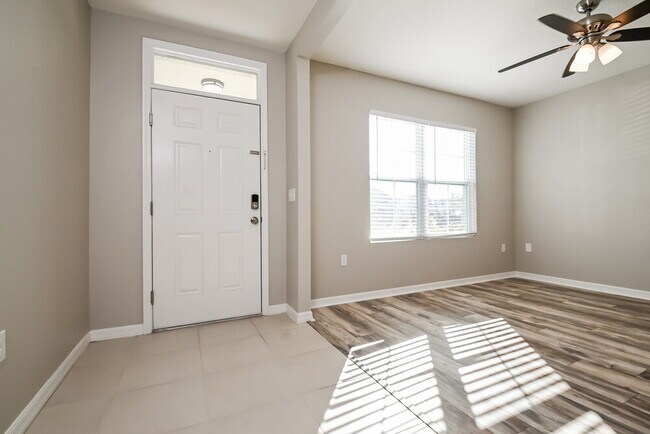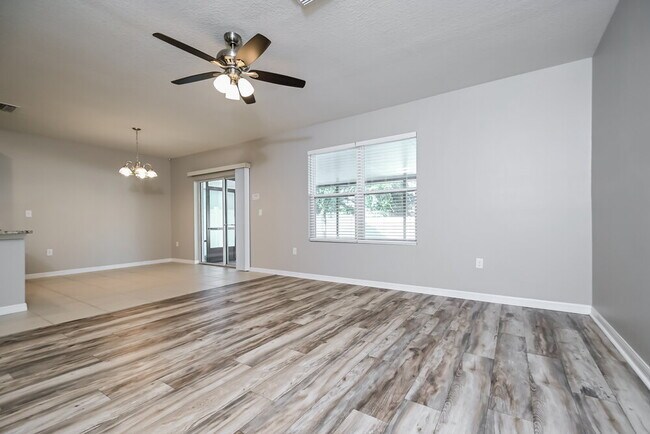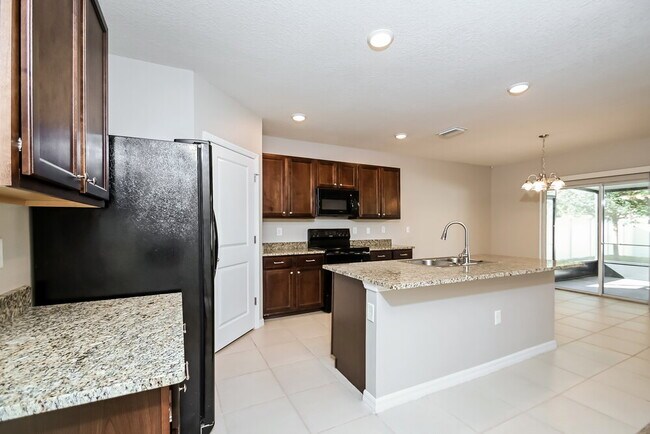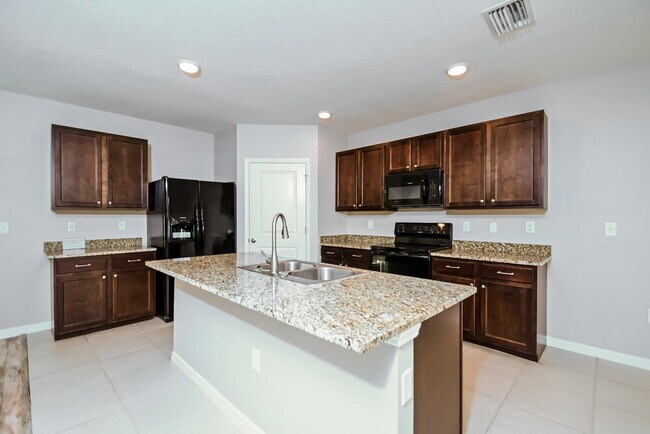8206 Harwich Port Ln Gibsonton, FL 33534
About This Home
Please note, our homes are available on a first-come, first-serve basis and are not reserved until the holding fee agreement is signed and the holding fee is paid by the primary applicant.
This home features Progress Smart Home - Progress Residential's smart home app, which allows you to control the home securely from any of your devices. Learn more at
Coming soon! This home is currently being enjoyed by another resident but will be available soon. Please respect their privacy and do not disturb. You can complete the application process and reserve this home for a $500 non-refundable holding fee until it's ready for move-in. This fee must be paid within 24 hours of being pre-qualified and will be applied to your first month’s rent if you enter into a lease for this home.
Interested in this home? You clearly have exceptional taste. This charming 5.0-bedroom, 3.0-bathroom home is not only pet-friendly, but also equipped with smart home features to make everyday life more convenient and connected. Homes like this don’t stay on the market for long—don’t miss your chance to make it yours. Apply today!

Map
- 8220 Harwich Port Ln
- 8212 Bilston Village Ln
- 8112 Bilston Village Ln
- 8106 Bilston Village Ln
- 7842 Carriage Pointe Dr
- 7861 Carriage Pointe Dr
- 7864 Carriage Pointe Dr
- 11926 Grand Kempston Dr
- 7808 Carriage Pointe Dr
- 11919 Grand Kempston Dr
- 12017 Grand Kempston Dr
- 7729 Carriage Pointe Dr
- 8527 Carriage Pointe Dr
- 8301 Carriage Pointe Dr
- 7719 Carriage Pointe Dr
- 8111 Brickleton Woods Ave
- 8218 Carriage Pointe Dr
- 8214 Carriage Pointe Dr
- 8750 Symmes Rd Unit 132
- 8750 Symmes Rd Unit 135
- 7827 Carriage Pointe Dr
- 7924 Carriage Pointe Dr
- 11515 Bryce Canyon Ln
- 8216 Carriage Pointe Dr
- 8750 Symmes Rd Unit 112
- 8750 Symmes Rd Unit 132
- 12107 Barnsley Reserve Place
- 12123 Barnsley Reserve Place
- 12122 Fern Blossom Dr
- 12121 Fern Blossom Dr
- 11294 Riley Pines Cir
- 11296 Riley Pines Cir
- 7524 Dragon Fly Loop
- 11276 Riley Pines Cir
- 11211 E Bay Rd Unit 1
- 11211 E Bay Rd Unit 62
- 7785 Silver Berry Ct
- 7314 Tangle Bend Dr
- 11266 Riley Pines Cir
- 7735 Silver Berry Ct
