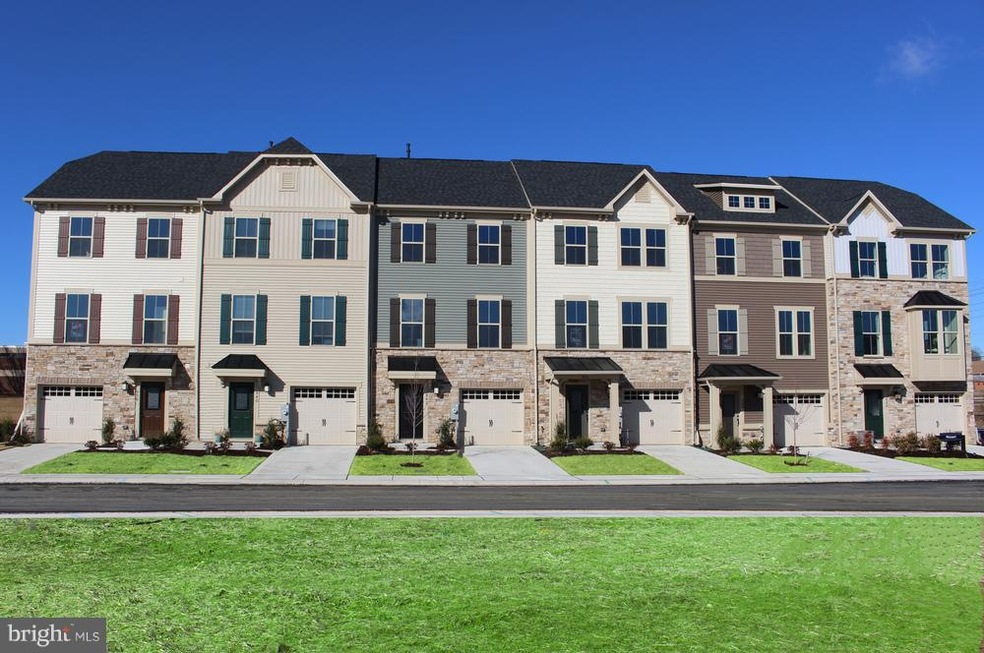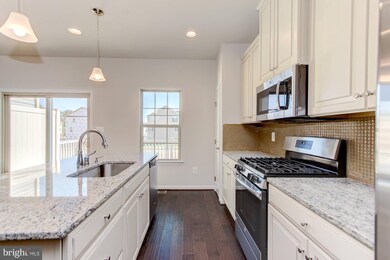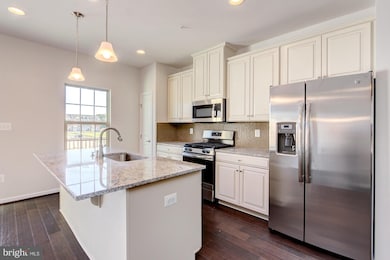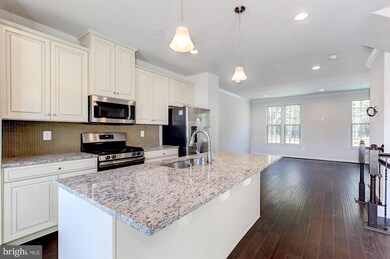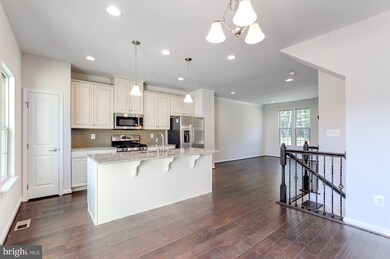
8206 Kirk Farm Cir Windsor Mill, MD 21244
Milford Mill NeighborhoodHighlights
- New Construction
- Open Floorplan
- Upgraded Countertops
- Gourmet Country Kitchen
- Colonial Architecture
- Game Room
About This Home
As of November 2019To be built Beethoven at Rockdale Village. Luxury Townhomes to be built to your specifications in Rockdale Village, a planned community in Windsor Mill offering 1 car garage 3-story townhomes. Available with up to 4 bedrooms & 3.5 baths, each includes features such as Kitchen Island & Granite tops, all close to transit and shopping. Images shown are representative only. Other home sites available. Model Hours: Mon 1pm-6pm, Tue-Fri 11am-6pm, Sat/Sun 12pm-5pm. Ask Sales Rep about current incentives.
Last Buyer's Agent
Non Member Member
Metropolitan Regional Information Systems, Inc.
Townhouse Details
Home Type
- Townhome
Est. Annual Taxes
- $5,016
Year Built
- Built in 2019 | New Construction
HOA Fees
- $27 Monthly HOA Fees
Parking
- 1 Car Attached Garage
- Front Facing Garage
- Garage Door Opener
- Driveway
Home Design
- Colonial Architecture
- Asphalt Roof
- Vinyl Siding
- Concrete Perimeter Foundation
Interior Spaces
- Property has 3 Levels
- Open Floorplan
- Recessed Lighting
- Double Pane Windows
- Low Emissivity Windows
- Vinyl Clad Windows
- Insulated Windows
- Casement Windows
- Window Screens
- Sliding Doors
- Insulated Doors
- Entrance Foyer
- Living Room
- Combination Kitchen and Dining Room
- Game Room
- Basement
- Sump Pump
- Home Security System
Kitchen
- Gourmet Country Kitchen
- Breakfast Area or Nook
- Electric Oven or Range
- <<selfCleaningOvenToken>>
- Stove
- <<microwave>>
- ENERGY STAR Qualified Refrigerator
- Ice Maker
- <<ENERGY STAR Qualified Dishwasher>>
- Kitchen Island
- Upgraded Countertops
- Disposal
Bedrooms and Bathrooms
- 3 Bedrooms
- En-Suite Primary Bedroom
- En-Suite Bathroom
Laundry
- Laundry Room
- Washer and Dryer Hookup
Eco-Friendly Details
- Energy-Efficient Construction
- Energy-Efficient HVAC
- Energy-Efficient Lighting
Utilities
- 90% Forced Air Heating and Cooling System
- Vented Exhaust Fan
- Programmable Thermostat
- Tankless Water Heater
- Natural Gas Water Heater
- Cable TV Available
Additional Features
- Doors with lever handles
- 1,568 Sq Ft Lot
Listing and Financial Details
- Tax Lot BLWMB0001A
Community Details
Overview
- Built by RYAN HOMES
- Rockdale Village Subdivision, Beethoven Floorplan
Security
- Carbon Monoxide Detectors
- Fire and Smoke Detector
- Fire Sprinkler System
Ownership History
Purchase Details
Home Financials for this Owner
Home Financials are based on the most recent Mortgage that was taken out on this home.Purchase Details
Similar Homes in Windsor Mill, MD
Home Values in the Area
Average Home Value in this Area
Purchase History
| Date | Type | Sale Price | Title Company |
|---|---|---|---|
| Deed | $302,000 | Nvr Setmnt Svcs Of Md Inc | |
| Deed | $325,800 | Nvr Settlement Services Inc |
Mortgage History
| Date | Status | Loan Amount | Loan Type |
|---|---|---|---|
| Open | $7,663 | FHA | |
| Open | $14,836 | FHA | |
| Closed | $8,775 | New Conventional | |
| Open | $55,892 | Construction | |
| Closed | $10,214 | FHA | |
| Open | $296,530 | FHA | |
| Previous Owner | $2,909,500 | Stand Alone Refi Refinance Of Original Loan | |
| Previous Owner | $460,800 | Stand Alone Refi Refinance Of Original Loan |
Property History
| Date | Event | Price | Change | Sq Ft Price |
|---|---|---|---|---|
| 06/23/2025 06/23/25 | Price Changed | $399,000 | -4.8% | $172 / Sq Ft |
| 06/11/2025 06/11/25 | For Sale | $419,000 | +38.7% | $181 / Sq Ft |
| 11/29/2019 11/29/19 | Sold | $302,000 | -1.4% | $180 / Sq Ft |
| 03/13/2019 03/13/19 | Pending | -- | -- | -- |
| 03/13/2019 03/13/19 | For Sale | $306,420 | -- | $183 / Sq Ft |
Tax History Compared to Growth
Tax History
| Year | Tax Paid | Tax Assessment Tax Assessment Total Assessment is a certain percentage of the fair market value that is determined by local assessors to be the total taxable value of land and additions on the property. | Land | Improvement |
|---|---|---|---|---|
| 2025 | $5,016 | $330,833 | -- | -- |
| 2024 | $5,016 | $312,100 | $60,000 | $252,100 |
| 2023 | $2,425 | $309,000 | $0 | $0 |
| 2022 | $4,766 | $305,900 | $0 | $0 |
| 2021 | $4,805 | $302,800 | $60,000 | $242,800 |
| 2020 | $4,089 | $293,733 | $0 | $0 |
| 2019 | $351 | $29,000 | $29,000 | $0 |
| 2018 | $351 | $29,000 | $29,000 | $0 |
Agents Affiliated with this Home
-
Jennifer Cernik

Seller's Agent in 2025
Jennifer Cernik
Next Step Realty
(410) 598-3921
197 Total Sales
-
Eva Daniels

Seller's Agent in 2019
Eva Daniels
The KW Collective
(410) 984-0888
3,739 Total Sales
-
N
Buyer's Agent in 2019
Non Member Member
Metropolitan Regional Information Systems
Map
Source: Bright MLS
MLS Number: MDBC435022
APN: 02-2500014443
- 8265 Vosges Rd
- 8113 Salt Lake Dr
- 3528 Millvale Rd
- 38 Western Winds Cir
- 8207 Rockdale Ave
- 3531 Milford Mill Rd
- 3515 Saint James Rd
- 8328 Merrymount Dr
- 3922 Rolling Rd
- 8113 Milford Garden Dr
- 3659 Clifmar Rd
- 3440 Gaither Rd
- 4727 Three Oaks Rd
- 8404 Church Ln
- 3405 Joann Dr
- 3407 Gaither Rd
- 4604 Old Court Rd
- 3232 N Rolling Rd
- 4534 Old Court Rd
- 4761 Bonnie Brae Rd
