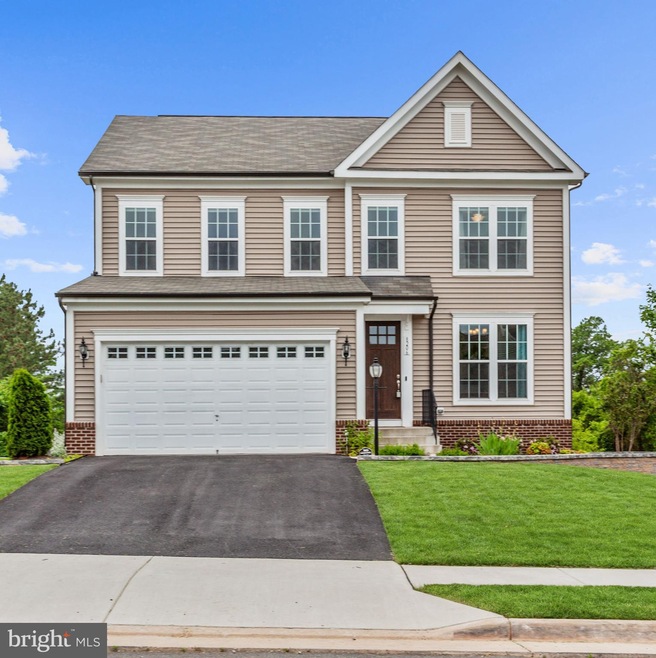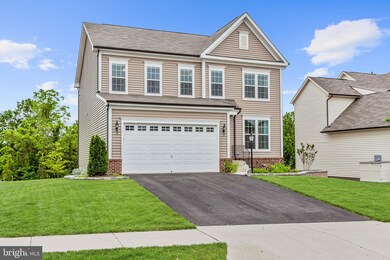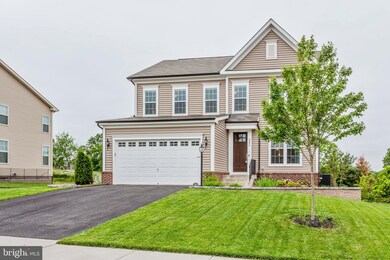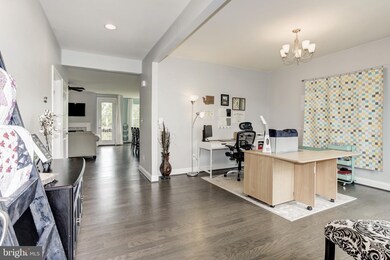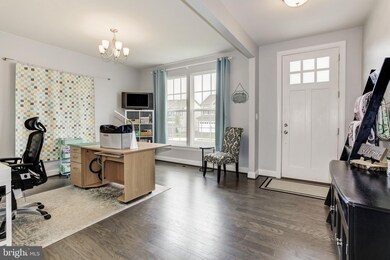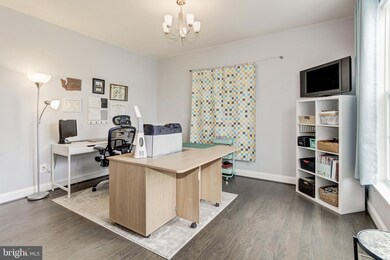
8206 Skystone Loop Manassas Park, VA 20111
Signal Hill NeighborhoodHighlights
- Gourmet Kitchen
- Open Floorplan
- Wood Flooring
- Osbourn Park High School Rated A
- Colonial Architecture
- 1 Fireplace
About This Home
As of June 2024Welcome to desirable Cayden Ridge! Stunning single family home built in 2018 and like new, with many upgrades. This Windchase model home offers an inviting open floor plan with hardwood flooring and an abundance of natural sunlight. Gourmet kitchen is a chef's dream, with large center island, shaker cabinets, stainless steel appliances and breakfast nook surrounded by wall of windows. The adjacent family room boasts a cozy fireplace. Upper level features 4 spacious bedrooms including a grand master suite with tray ceiling, sitting room, walk-in closet and en-suite spa bath. Large walk-out basement leads to a lovely patio and yard that backs to a tree conservation area. Wonderful community amenities. Easy access to Route 28, PW Pkwy, and the VRE station less than a mile from the community.
Last Agent to Sell the Property
Rheema Ziadeh
Redfin Corporation Listed on: 05/29/2020

Home Details
Home Type
- Single Family
Est. Annual Taxes
- $6,191
Year Built
- Built in 2018
Lot Details
- 6,678 Sq Ft Lot
- Property is zoned PMR
HOA Fees
- $109 Monthly HOA Fees
Parking
- 2 Car Attached Garage
- Front Facing Garage
- Garage Door Opener
Home Design
- Colonial Architecture
- Vinyl Siding
Interior Spaces
- Property has 3 Levels
- Open Floorplan
- Ceiling Fan
- Recessed Lighting
- 1 Fireplace
- Family Room Off Kitchen
- Dining Area
- Walk-Out Basement
Kitchen
- Gourmet Kitchen
- Stove
- Microwave
- Dishwasher
- Kitchen Island
- Disposal
Flooring
- Wood
- Carpet
Bedrooms and Bathrooms
- 4 Bedrooms
- En-Suite Bathroom
- Walk-In Closet
Laundry
- Dryer
- Washer
Outdoor Features
- Patio
Schools
- Signal Hill Elementary School
- Parkside Middle School
- Osbourn Park High School
Utilities
- Forced Air Heating and Cooling System
- Natural Gas Water Heater
Community Details
- Association fees include snow removal, trash
- Cayden Ridge Subdivision
Listing and Financial Details
- Tax Lot 42
- Assessor Parcel Number 7895-38-5627
Ownership History
Purchase Details
Home Financials for this Owner
Home Financials are based on the most recent Mortgage that was taken out on this home.Purchase Details
Home Financials for this Owner
Home Financials are based on the most recent Mortgage that was taken out on this home.Purchase Details
Home Financials for this Owner
Home Financials are based on the most recent Mortgage that was taken out on this home.Similar Homes in the area
Home Values in the Area
Average Home Value in this Area
Purchase History
| Date | Type | Sale Price | Title Company |
|---|---|---|---|
| Deed | $800,000 | Potomac Title | |
| Deed | $570,000 | Vesta Settlements Llc | |
| Special Warranty Deed | $530,370 | Walker Title Llc |
Mortgage History
| Date | Status | Loan Amount | Loan Type |
|---|---|---|---|
| Open | $640,000 | New Conventional | |
| Previous Owner | $504,000 | New Conventional | |
| Previous Owner | $541,772 | New Conventional |
Property History
| Date | Event | Price | Change | Sq Ft Price |
|---|---|---|---|---|
| 06/28/2024 06/28/24 | Sold | $800,000 | +40.4% | $195 / Sq Ft |
| 05/23/2024 05/23/24 | Pending | -- | -- | -- |
| 07/06/2020 07/06/20 | Sold | $570,000 | -2.6% | $174 / Sq Ft |
| 06/05/2020 06/05/20 | Pending | -- | -- | -- |
| 05/29/2020 05/29/20 | For Sale | $585,000 | -- | $179 / Sq Ft |
Tax History Compared to Growth
Tax History
| Year | Tax Paid | Tax Assessment Tax Assessment Total Assessment is a certain percentage of the fair market value that is determined by local assessors to be the total taxable value of land and additions on the property. | Land | Improvement |
|---|---|---|---|---|
| 2024 | $6,418 | $645,300 | $194,700 | $450,600 |
| 2023 | $6,347 | $610,000 | $174,700 | $435,300 |
| 2022 | $6,284 | $567,400 | $174,700 | $392,700 |
| 2021 | $6,500 | $533,700 | $174,700 | $359,000 |
| 2020 | $7,807 | $503,700 | $174,700 | $329,000 |
| 2019 | $7,508 | $484,400 | $174,700 | $309,700 |
| 2018 | $3,574 | $296,000 | $174,700 | $121,300 |
| 2017 | $843 | $69,900 | $69,900 | $0 |
Agents Affiliated with this Home
-
juliana daneva

Seller's Agent in 2024
juliana daneva
Real Broker, LLC
(703) 798-7919
2 in this area
7 Total Sales
-

Buyer's Agent in 2024
Linh Aquino
Redfin Corporation
(703) 868-1472
-

Seller's Agent in 2020
Rheema Ziadeh
Redfin Corporation
(703) 200-1135
Map
Source: Bright MLS
MLS Number: VAPW495716
APN: 7895-38-5627
- 8279 Knight Station Way
- 8275 Knight Station Way
- 8269 Knight Station Way
- 8201 Lone Oak Ct
- 8255 Knight Station Way
- 8571 Richmond Ave
- 9168 Wyche Knoll Ln
- 8376 Buttress Ln Unit 102
- 9552 Cannoneer Ct Unit 204
- 8591 Signal Hill Rd
- 9544 Oakenshaw Dr
- 9116 Mineola Ct
- 9409 Buckhall Farm Ct
- 9071 Alexander Way
- 8600 Dutchman Ct
- 9229 Jessica Dr
- 9701 Fairview Ave
- 8600 Liberty Trail Unit 102
- 8600 Liberty Trail Unit 303
- 10012 Lake Jackson Dr
