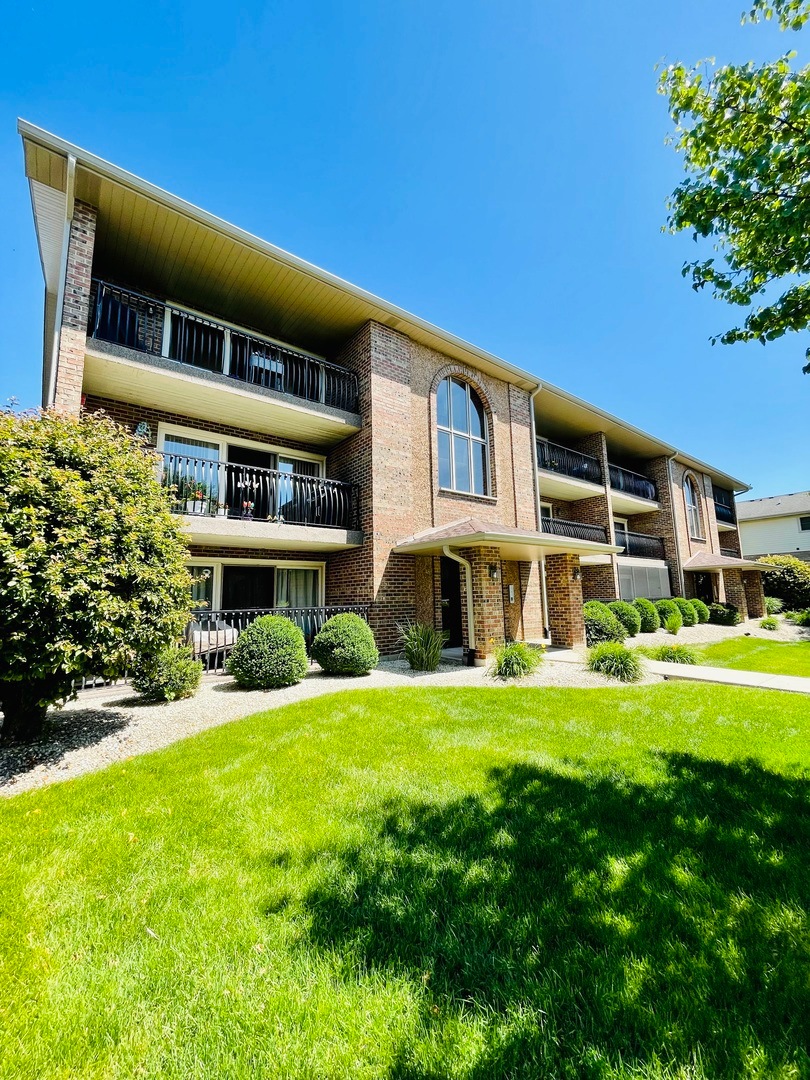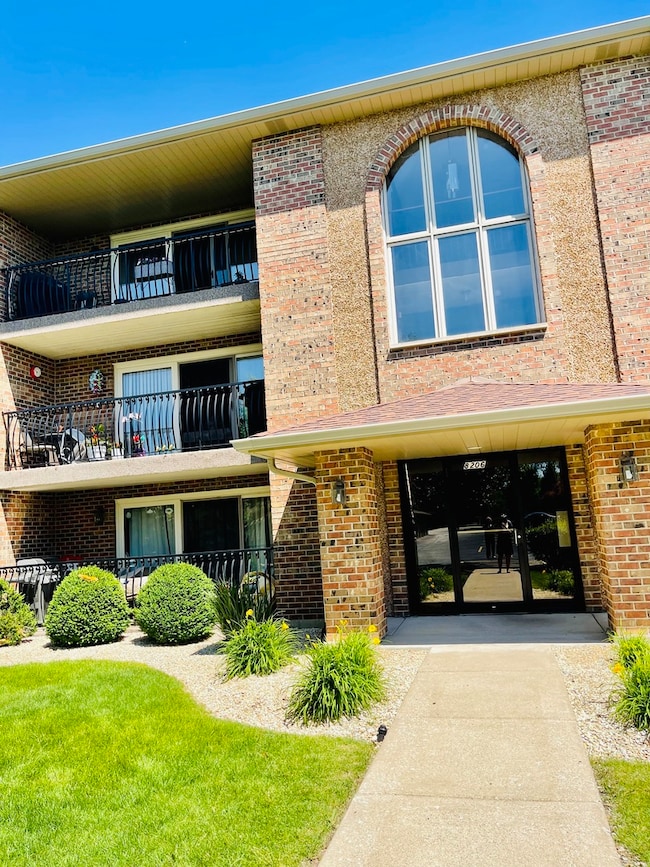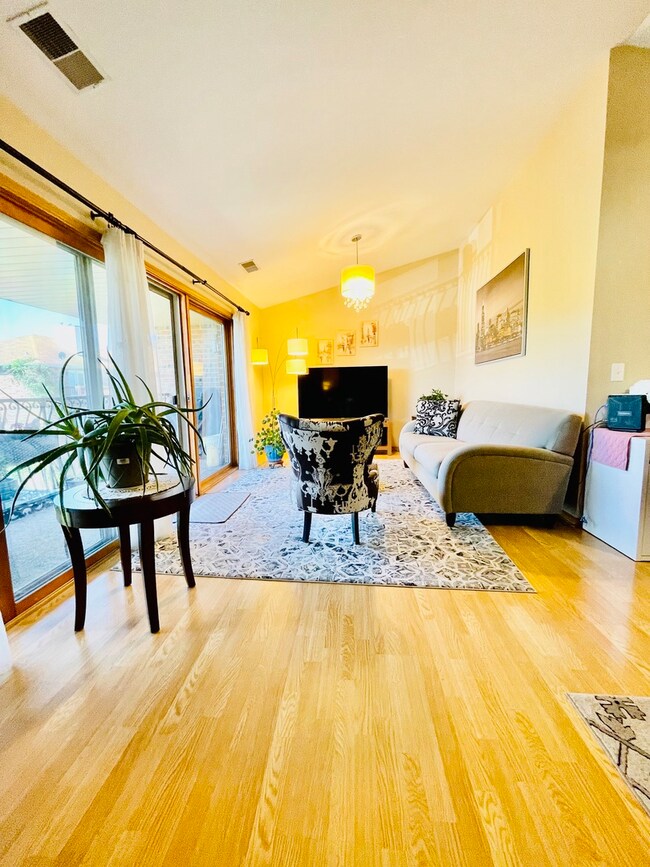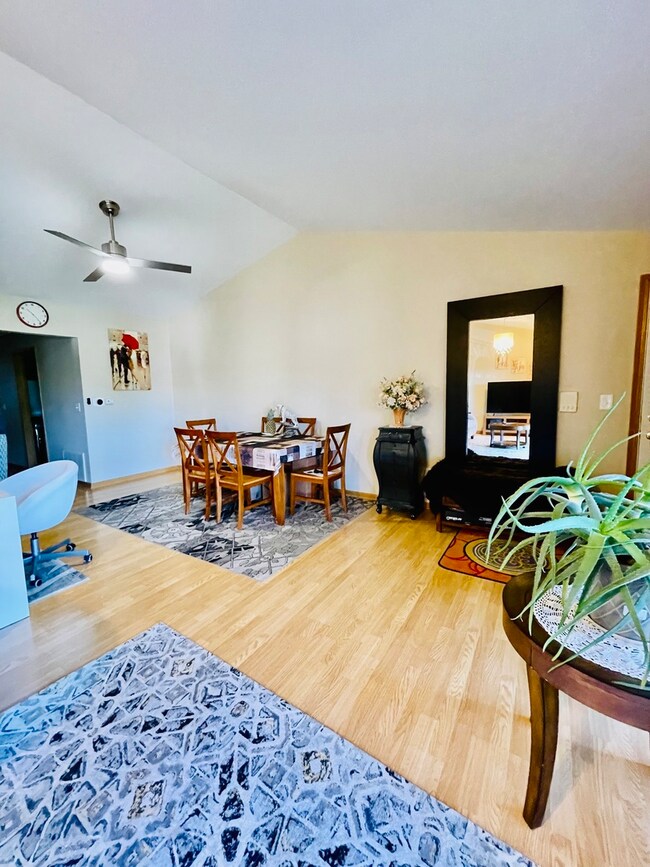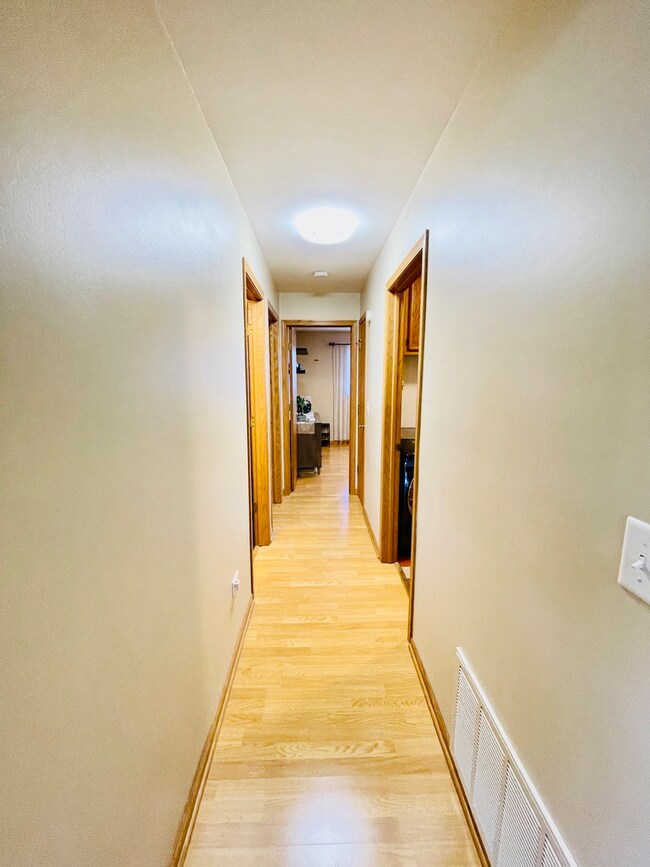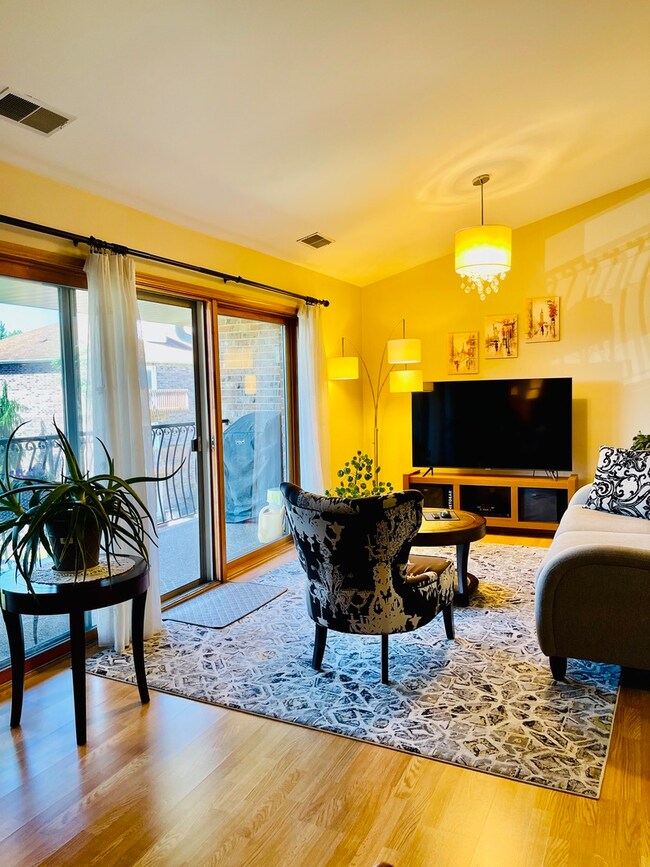
8206 W 111th St Unit 3D Palos Hills, IL 60465
Highlights
- Vaulted Ceiling
- 1 Car Attached Garage
- Forced Air Heating and Cooling System
- Palos East Elementary School Rated A
- Storage
- Dogs and Cats Allowed
About This Home
As of July 2024When location is important to you, this is where you want to be. Building is set over 200 ft back from 111th St. to afford you privacy and serenity. Welcome to this bright and sunlit 3rd floor unit, featuring a cozy 2 bedrooms and 2 baths layout. Large open concept living, dining and eat in kitchen, huge sliding patio doors that open to your private balcony where you can enjoy your outdoor time whether BBQ'ing or just relaxing. Kitchen has new Bosh dishwasher.. Large primary bedroom has 2 double closets. 2nd bedroom with large closet can be used as office as well. Large coat closet, 2nd storage closet plus a linen closet in hallway. In unit laundry room with full washer and dryer serves as a mud room with back door exit which brings you to your private 1 car garage space. Enjoy modern convenience with a Nest thermostat, allowing you to adjust the temperature from your phone.*This month, new windows were added to enhance energy efficiency .Roof 1 year old. Water heater replaced 3 years ago.
Last Agent to Sell the Property
Re/Max Millennium License #475189332 Listed on: 06/07/2024

Property Details
Home Type
- Condominium
Est. Annual Taxes
- $824
Year Built
- Built in 2000
HOA Fees
- $220 Monthly HOA Fees
Parking
- 1 Car Attached Garage
- Parking Included in Price
Home Design
- Brick Exterior Construction
Interior Spaces
- 1,200 Sq Ft Home
- 3-Story Property
- Vaulted Ceiling
- Storage
Bedrooms and Bathrooms
- 2 Bedrooms
- 2 Potential Bedrooms
- 2 Full Bathrooms
Laundry
- Laundry in unit
- Washer and Dryer Hookup
Utilities
- Forced Air Heating and Cooling System
- Heating System Uses Natural Gas
- Lake Michigan Water
Community Details
Overview
- Association fees include insurance, exterior maintenance, lawn care, snow removal
- 12 Units
- Stacie Association, Phone Number (708) 429-0004
- Property managed by Bay Property Management Services
Pet Policy
- Pets up to 25 lbs
- Dogs and Cats Allowed
Ownership History
Purchase Details
Home Financials for this Owner
Home Financials are based on the most recent Mortgage that was taken out on this home.Purchase Details
Purchase Details
Purchase Details
Home Financials for this Owner
Home Financials are based on the most recent Mortgage that was taken out on this home.Purchase Details
Home Financials for this Owner
Home Financials are based on the most recent Mortgage that was taken out on this home.Similar Homes in Palos Hills, IL
Home Values in the Area
Average Home Value in this Area
Purchase History
| Date | Type | Sale Price | Title Company |
|---|---|---|---|
| Warranty Deed | $240,000 | Chicago Title | |
| Special Warranty Deed | $100,000 | None Available | |
| Sheriffs Deed | -- | Attorneys Title Guaranty Fun | |
| Deed | $154,000 | Ctic | |
| Deed | $126,500 | -- |
Mortgage History
| Date | Status | Loan Amount | Loan Type |
|---|---|---|---|
| Open | $120,000 | New Conventional | |
| Previous Owner | $160,500 | Unknown | |
| Previous Owner | $146,300 | Unknown | |
| Previous Owner | $109,000 | Unknown | |
| Previous Owner | $113,000 | No Value Available |
Property History
| Date | Event | Price | Change | Sq Ft Price |
|---|---|---|---|---|
| 07/31/2024 07/31/24 | Sold | $240,000 | -2.4% | $200 / Sq Ft |
| 06/11/2024 06/11/24 | Pending | -- | -- | -- |
| 06/07/2024 06/07/24 | For Sale | $245,900 | -- | $205 / Sq Ft |
Tax History Compared to Growth
Tax History
| Year | Tax Paid | Tax Assessment Tax Assessment Total Assessment is a certain percentage of the fair market value that is determined by local assessors to be the total taxable value of land and additions on the property. | Land | Improvement |
|---|---|---|---|---|
| 2024 | $907 | $16,650 | $1,832 | $14,818 |
| 2023 | $907 | $16,650 | $1,832 | $14,818 |
| 2022 | $907 | $12,582 | $2,653 | $9,929 |
| 2021 | $824 | $12,582 | $2,653 | $9,929 |
| 2020 | $740 | $12,582 | $2,653 | $9,929 |
| 2019 | $798 | $11,576 | $2,400 | $9,176 |
| 2018 | $761 | $11,576 | $2,400 | $9,176 |
| 2017 | $728 | $11,576 | $2,400 | $9,176 |
| 2016 | $1,416 | $9,940 | $2,084 | $7,856 |
| 2015 | $1,977 | $9,940 | $2,084 | $7,856 |
| 2014 | $1,967 | $9,940 | $2,084 | $7,856 |
| 2013 | $2,919 | $14,331 | $2,084 | $12,247 |
Agents Affiliated with this Home
-
Loreta Ropas

Seller's Agent in 2024
Loreta Ropas
RE/MAX
(773) 968-2900
7 in this area
38 Total Sales
-
Halina Pociask
H
Buyer's Agent in 2024
Halina Pociask
HomeSmart Realty Group
(708) 267-6495
7 in this area
41 Total Sales
Map
Source: Midwest Real Estate Data (MRED)
MLS Number: 12066334
APN: 23-14-400-137-1024
- 11005 S 84th Ave Unit 1D
- 11020 Eagle Dr Unit B
- 11151 Cottonwood Dr Unit 19C
- 8251 Mulberry Ct Unit 14C
- 5 Cobblestone Ct Unit C
- 11050 S Roberts Rd
- 11123 S 84th Ave Unit 111232B
- 11212 Cottonwood Dr Unit 23A
- 11102 S 84th Ave Unit 2B
- 11210 Sycamore Ln Unit 61D
- 8048 W 111th St
- 11116 S 84th Ave Unit 1A
- 11240 S Cherry Ct Unit 1B
- 11118 S 84th Ave Unit PG24
- 4 Cour la Salle
- 12 Cour Caravelle Unit 2
- 11241 Sycamore Ln Unit A
- 11241 Sycamore Ln Unit D
- 11009 S Theresa Cir Unit 3
- 11030 S Theresa Cir Unit 1A
