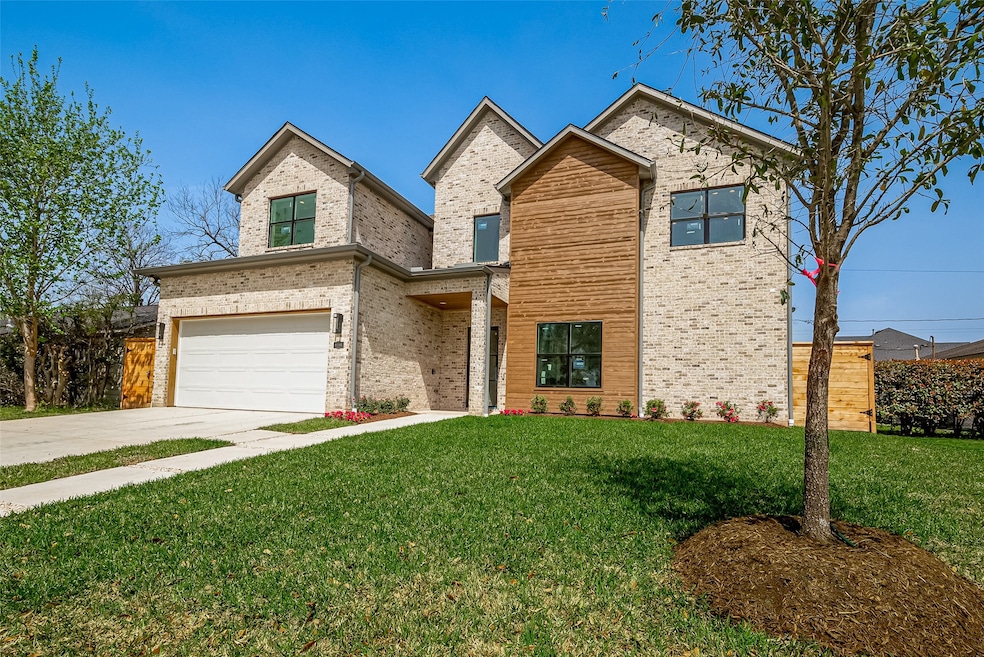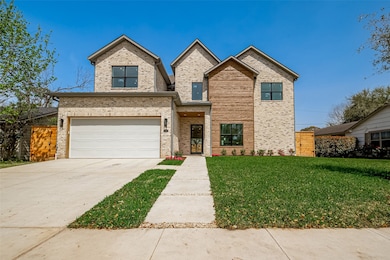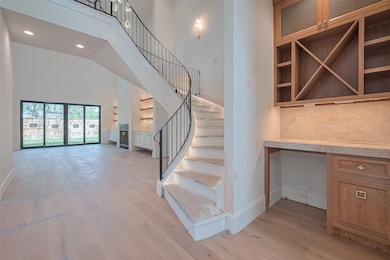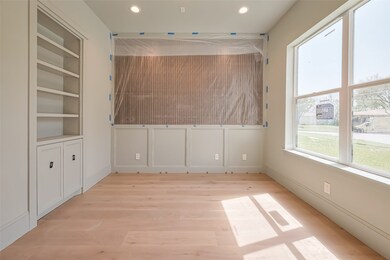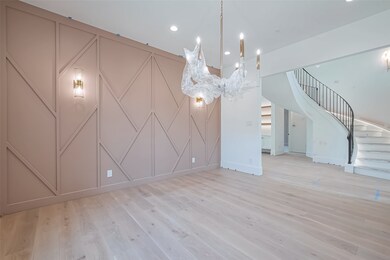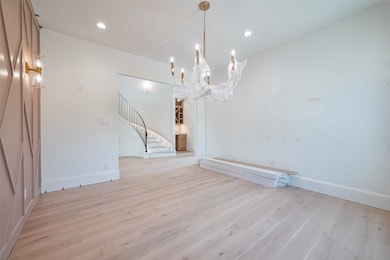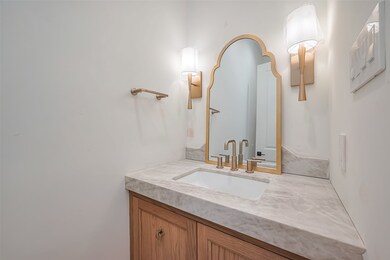
8206 Western Dr Houston, TX 77055
Spring Branch East NeighborhoodHighlights
- Wine Room
- Under Construction
- 1 Fireplace
- Home Theater
- Contemporary Architecture
- High Ceiling
About This Home
As of May 2025Exceptional, one-of-a-kind in the area newly built residence, offering 3,850 sqft of thoughtfully designed living space. The main floor features an expansive open concept with a seamless flow into the dining area and bar. Stunning White Oak island kitchen and a chef-inspired custom-built cabinets and walk-in pantry. Dedicated first-floor private office. The primary suite is located downstairs and features a completely custom-built closet. Upstairs, you find 3 spacious secondary bedrooms with custom-built closets, 3 full bathrooms, game room, theater or multi-purpose room. The outdoor living area flows seamlessly with a covered back porch. High-end designer fixtures and finishes with exceptional attention to details. Conveniently located near major highways, restaurants, bars, shops, and more. This home perfectly combines style and convenience, with complete foam insulation for energy efficiency. Whole house standby GENERATOR included and high-end Thermador appliance package. No HOA.
Last Agent to Sell the Property
NextHome Centurion Realty License #0731268 Listed on: 01/16/2025

Home Details
Home Type
- Single Family
Est. Annual Taxes
- $4,553
Year Built
- Built in 2025 | Under Construction
Lot Details
- 7,800 Sq Ft Lot
- North Facing Home
- Property is Fully Fenced
- Sprinkler System
- Private Yard
Parking
- Attached Garage
Home Design
- Contemporary Architecture
- Traditional Architecture
- Slab Foundation
- Metal Roof
- Wood Siding
- Cement Siding
Interior Spaces
- 3,850 Sq Ft Home
- 2-Story Property
- Wired For Sound
- Dry Bar
- High Ceiling
- Ceiling Fan
- 1 Fireplace
- Insulated Doors
- Formal Entry
- Wine Room
- Family Room Off Kitchen
- Living Room
- Dining Room
- Home Theater
- Home Office
- Game Room
- Utility Room
- Washer and Gas Dryer Hookup
- Security System Owned
Kitchen
- Walk-In Pantry
- Gas Oven
- Gas Range
- Free-Standing Range
- Microwave
- Dishwasher
- Kitchen Island
- Pots and Pans Drawers
- Self-Closing Drawers and Cabinet Doors
- Disposal
- Pot Filler
Bedrooms and Bathrooms
- 4 Bedrooms
- En-Suite Primary Bedroom
- Double Vanity
- Soaking Tub
- Bathtub with Shower
- Separate Shower
Eco-Friendly Details
- ENERGY STAR Qualified Appliances
- Energy-Efficient Windows with Low Emissivity
- Energy-Efficient HVAC
- Energy-Efficient Lighting
- Energy-Efficient Insulation
- Energy-Efficient Doors
- Energy-Efficient Thermostat
Outdoor Features
- Rear Porch
Schools
- Ridgecrest Elementary School
- Landrum Middle School
- Northbrook High School
Utilities
- Central Heating and Cooling System
- Heating System Uses Gas
- Programmable Thermostat
- Power Generator
- Tankless Water Heater
Community Details
- Built by Y and K Construction
- Ridgecrest Sec 01 Subdivision
Ownership History
Purchase Details
Home Financials for this Owner
Home Financials are based on the most recent Mortgage that was taken out on this home.Purchase Details
Home Financials for this Owner
Home Financials are based on the most recent Mortgage that was taken out on this home.Purchase Details
Home Financials for this Owner
Home Financials are based on the most recent Mortgage that was taken out on this home.Similar Homes in Houston, TX
Home Values in the Area
Average Home Value in this Area
Purchase History
| Date | Type | Sale Price | Title Company |
|---|---|---|---|
| Deed | -- | Texas American Title Company | |
| Warranty Deed | -- | Texas American Title Company | |
| Warranty Deed | -- | Texas American Title Company |
Mortgage History
| Date | Status | Loan Amount | Loan Type |
|---|---|---|---|
| Open | $250,000 | New Conventional | |
| Previous Owner | $624,500 | New Conventional | |
| Previous Owner | $42,750 | No Value Available |
Property History
| Date | Event | Price | Change | Sq Ft Price |
|---|---|---|---|---|
| 05/28/2025 05/28/25 | Sold | -- | -- | -- |
| 01/16/2025 01/16/25 | For Sale | $1,199,000 | +270.1% | $311 / Sq Ft |
| 02/05/2024 02/05/24 | Sold | -- | -- | -- |
| 01/22/2024 01/22/24 | Pending | -- | -- | -- |
| 11/17/2023 11/17/23 | Price Changed | $324,000 | -1.5% | $315 / Sq Ft |
| 10/13/2023 10/13/23 | For Sale | $329,000 | -- | $320 / Sq Ft |
Tax History Compared to Growth
Tax History
| Year | Tax Paid | Tax Assessment Tax Assessment Total Assessment is a certain percentage of the fair market value that is determined by local assessors to be the total taxable value of land and additions on the property. | Land | Improvement |
|---|---|---|---|---|
| 2024 | -- | $284,310 | $229,500 | $54,810 |
| 2023 | $4,553 | $279,814 | $229,500 | $50,314 |
| 2022 | $4,519 | $234,972 | $191,250 | $43,722 |
| 2021 | $4,114 | $205,014 | $153,000 | $52,014 |
| 2020 | $3,991 | $201,590 | $153,000 | $48,590 |
| 2019 | $3,785 | $202,169 | $153,000 | $49,169 |
| 2018 | $1,239 | $167,270 | $114,750 | $52,520 |
| 2017 | $3,011 | $167,270 | $114,750 | $52,520 |
| 2016 | $2,737 | $160,495 | $114,750 | $45,745 |
| 2015 | $1,632 | $137,637 | $84,150 | $53,487 |
| 2014 | $1,632 | $93,092 | $53,550 | $39,542 |
Agents Affiliated with this Home
-
Rani Yassawi
R
Seller's Agent in 2025
Rani Yassawi
NextHome Centurion Realty
(281) 703-2167
1 in this area
9 Total Sales
-
Isabel Trainer
I
Buyer's Agent in 2025
Isabel Trainer
CENTURY 21 Western Realty, Inc
(713) 628-2348
1 in this area
25 Total Sales
-
Syndi Ong
S
Seller's Agent in 2024
Syndi Ong
Dogwood Realty Partners
(713) 981-9200
2 in this area
65 Total Sales
-
N
Buyer's Agent in 2024
Nonmls
Houston Association of REALTORS
Map
Source: Houston Association of REALTORS®
MLS Number: 16592232
APN: 0762240060035
- 8209 Western Dr
- 8406 Western Dr
- 8410 Western Dr
- 1813 Huge Oaks St
- 1957 Restridge Dr
- 8101 Amelia Rd Unit E509
- 8101 Amelia Rd Unit 407 D
- 8101 Amelia Rd Unit A106
- 1905 Norcrest Dr
- 8324 Ginger Oak St
- 8410 Pech Rd
- 8106 Montridge Dr
- 8102 Montridge Dr
- 8050 Montridge Dr
- 8408 Oak Leaf Point Dr
- 8514 Highcrest Dr
- 8416 Montridge Dr
- 2011 Spenwick Dr Unit 220
- 2011 Spenwick Dr Unit 415
- 2011 Spenwick Dr Unit 513
