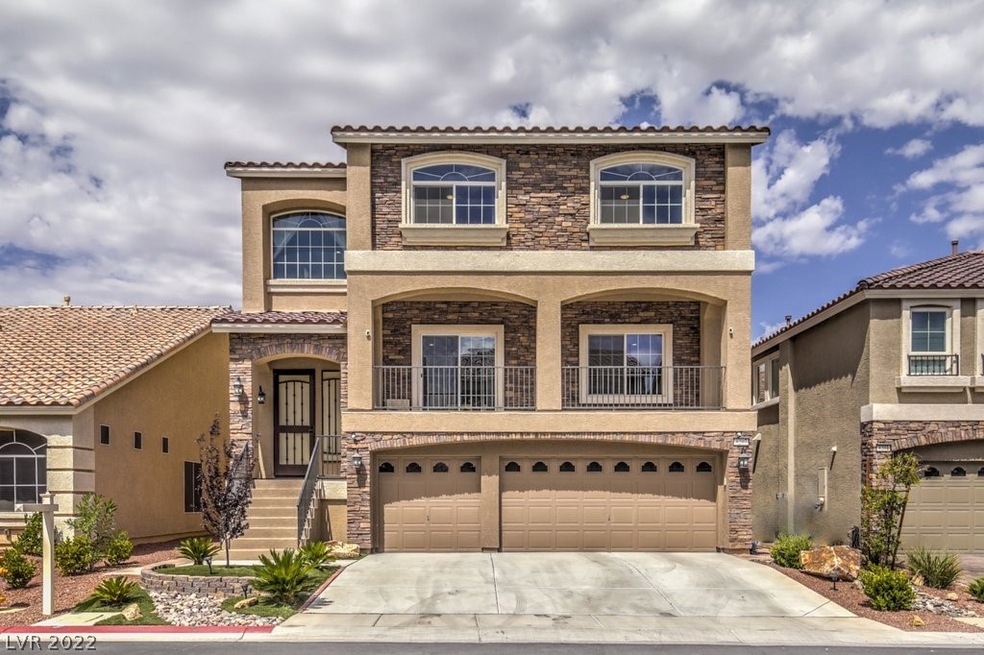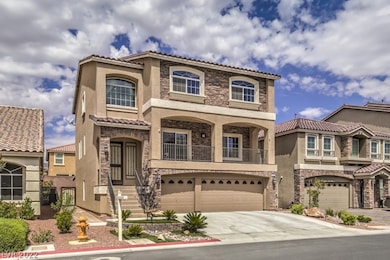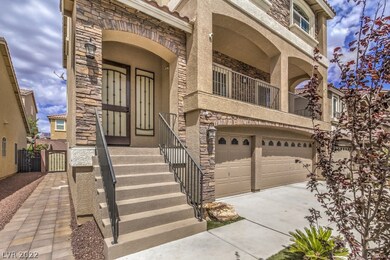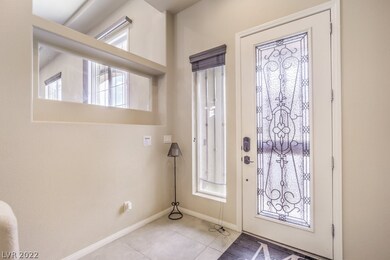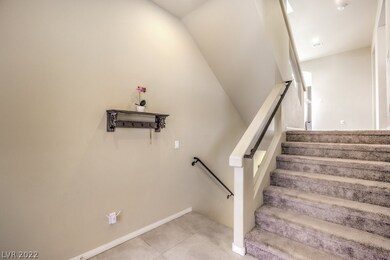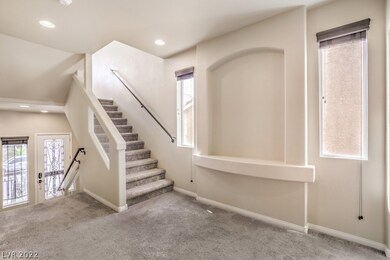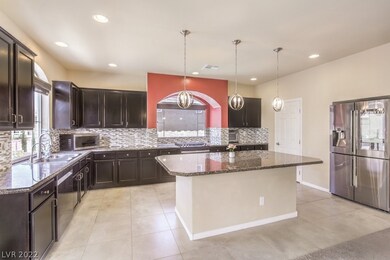
$735,000
- 4 Beds
- 3 Baths
- 2,600 Sq Ft
- 8318 Sonora Del Sol St
- Las Vegas, NV
STUNNING UPGRADED 1 STORY HOME*HEATED POOL & REMOVABLE FENCE*GATED & PAVED RV PARKING*ULTIMATE PRIVATE OASIS! THIS 4 BED, 3 BATH GEM HAS 2 PRIMARY SUITES*NO CARPET*CROWN MOULDING*3RD CAR GARAGE CONVERTED INTO DEN WITH AC & REMOVABLE WALL-EASILY RESTORED TO GARAGE*GOURMET KITCHEN HAS PULL OUT DRAWERS, SOFT CLOSE CABINETS, GRANITE COUNTERS, ISLAND, STAINLESS STEEL APPLIANCES, BREAKFAST BAR, REVERSE
Rick Brenkus Keller Williams MarketPlace
