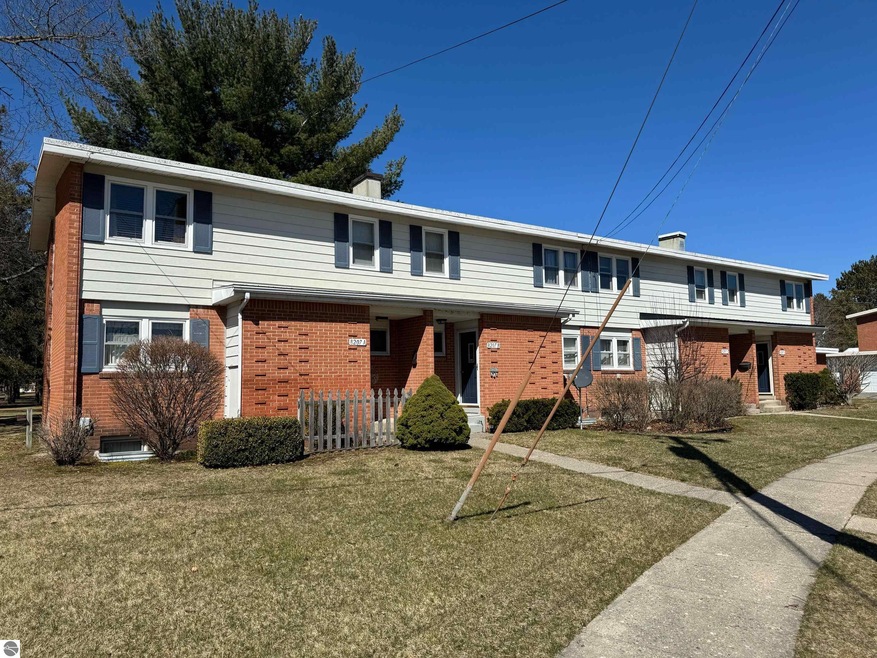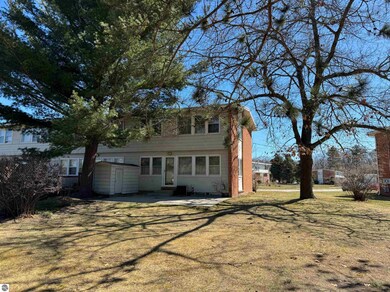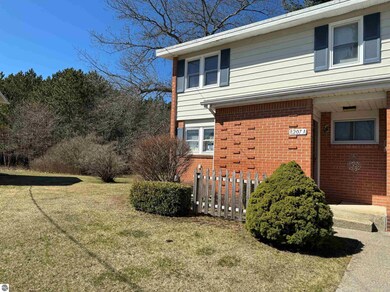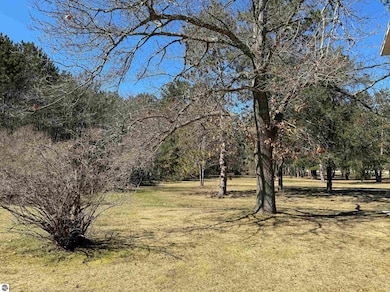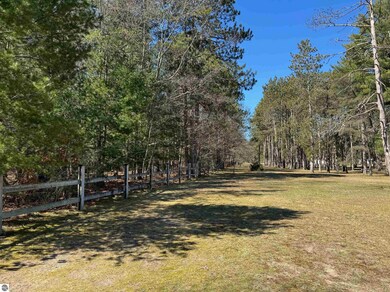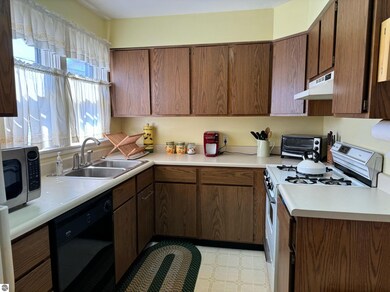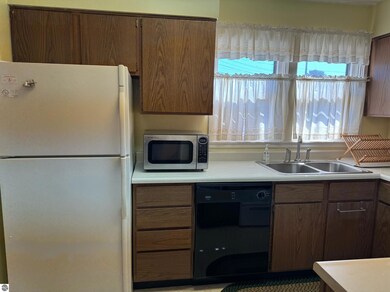
8207 Florida St Unit A Oscoda, MI 48750
Highlights
- Clubhouse
- Solid Surface Countertops
- Forced Air Heating and Cooling System
- Corner Lot
- 1 Car Detached Garage
- Patio
About This Home
As of May 2024Well cared for end unit in the Villages of Oscoda! Prime location! Located at the end of the street with plenty of green space behind you and on the side, the path that travels down to 3 pipes on the the banks of the AuSable River is just out your back door! New Furnace and water heater. Pecan hardwood floors throughout. Full basement. Central AC. $72 a month HOA dues which covers trash removal and lawn care. Has been a vacation home for the last twenty years, so very lightly used and ready for you to make your memories here!
Last Buyer's Agent
Non Member Office
NON-MLS MEMBER OFFICE
Home Details
Home Type
- Single Family
Est. Annual Taxes
- $769
Year Built
- Built in 1960
Lot Details
- 7,405 Sq Ft Lot
- Lot Dimensions are 73 x 104
- Corner Lot
- Level Lot
- The community has rules related to zoning restrictions
Parking
- 1 Car Detached Garage
Home Design
- Brick Exterior Construction
- Poured Concrete
- Frame Construction
- Tar and Gravel Roof
Interior Spaces
- 1,255 Sq Ft Home
- 2-Story Property
- Unfinished Basement
- Basement Fills Entire Space Under The House
Kitchen
- Oven or Range
- Microwave
- Dishwasher
- Solid Surface Countertops
Bedrooms and Bathrooms
- 3 Bedrooms
Laundry
- Dryer
- Washer
Outdoor Features
- Patio
- Shed
Utilities
- Forced Air Heating and Cooling System
- Satellite Dish
- Cable TV Available
Community Details
Overview
- Association fees include trash removal, lawn care
- Villages Of Oscoda Community
Amenities
- Clubhouse
Ownership History
Purchase Details
Home Financials for this Owner
Home Financials are based on the most recent Mortgage that was taken out on this home.Map
Similar Homes in Oscoda, MI
Home Values in the Area
Average Home Value in this Area
Purchase History
| Date | Type | Sale Price | Title Company |
|---|---|---|---|
| Warranty Deed | $99,900 | None Listed On Document |
Mortgage History
| Date | Status | Loan Amount | Loan Type |
|---|---|---|---|
| Open | $79,100 | New Conventional |
Property History
| Date | Event | Price | Change | Sq Ft Price |
|---|---|---|---|---|
| 05/20/2024 05/20/24 | Sold | $99,900 | 0.0% | $80 / Sq Ft |
| 05/09/2024 05/09/24 | Pending | -- | -- | -- |
| 04/07/2024 04/07/24 | For Sale | $99,900 | -- | $80 / Sq Ft |
Tax History
| Year | Tax Paid | Tax Assessment Tax Assessment Total Assessment is a certain percentage of the fair market value that is determined by local assessors to be the total taxable value of land and additions on the property. | Land | Improvement |
|---|---|---|---|---|
| 2024 | $769 | $38,900 | $0 | $0 |
| 2023 | $538 | $36,200 | $36,200 | $0 |
| 2022 | $719 | $25,700 | $25,700 | $0 |
| 2021 | $696 | $23,300 | $23,300 | $0 |
| 2020 | $677 | $21,300 | $21,300 | $0 |
| 2019 | $668 | $20,800 | $20,800 | $0 |
| 2018 | $654 | $18,300 | $18,300 | $0 |
| 2017 | $604 | $16,100 | $16,100 | $0 |
| 2016 | $589 | $16,100 | $0 | $0 |
| 2015 | -- | $14,700 | $0 | $0 |
| 2014 | -- | $15,800 | $0 | $0 |
| 2013 | -- | $17,500 | $0 | $0 |
Source: Northern Great Lakes REALTORS® MLS
MLS Number: 1920893
APN: 066-O70-000-130-00
- 10105 Virginia St
- 8014 S Alaska St Unit A
- 8016 S Alaska St Unit B
- 10142 Virginia St
- 10139 Virginia St
- 9750 8th St Unit A
- 5673 F 41
- 5978 Westshore Dr
- 4545 Merkel Ln
- 5575 Heather St
- VL Vaughan Trail
- V/L Riverbend Ct
- 5576 Cedar Lake Rd
- 5500 Cedar Lake Rd
- 5770 Cedar Lake Rd Unit B
- 5770 Cedar Lake Rd
- 516 W Michigan Ave
- 0000 Chester Rd
- 200 Ottawa Ct
- 4618 Del Rosa Dr
