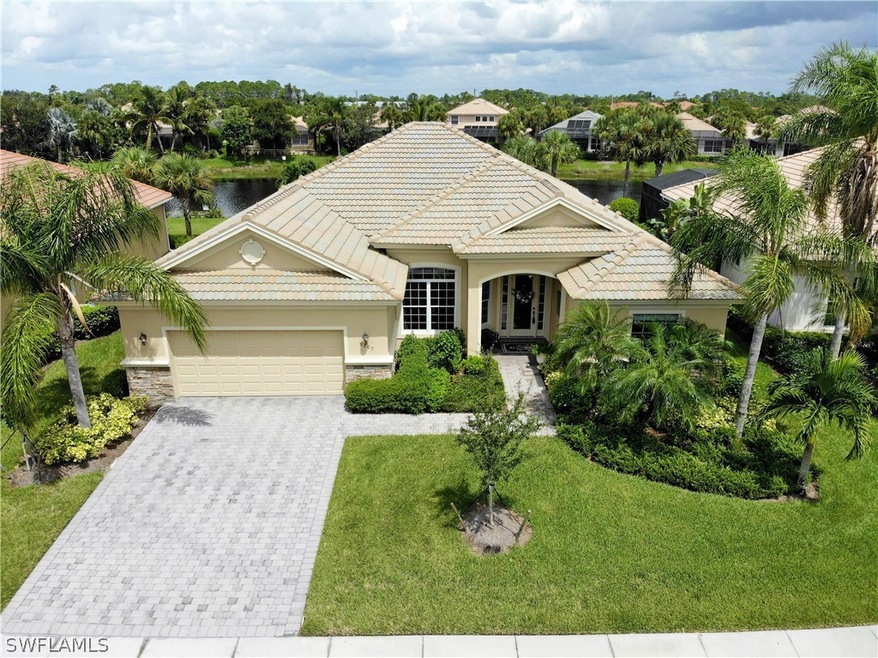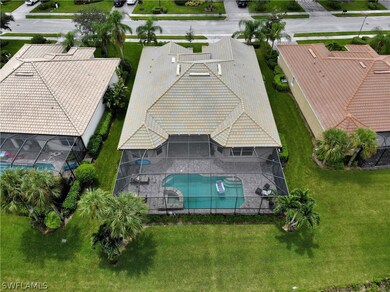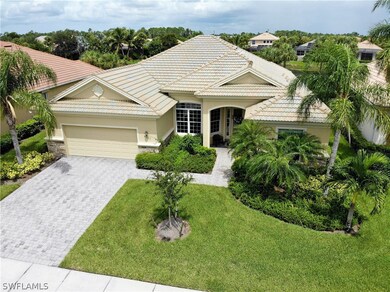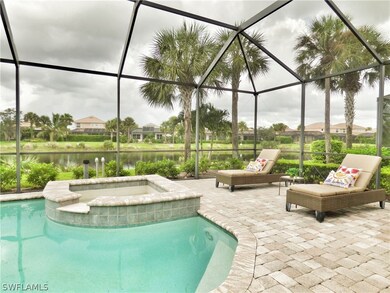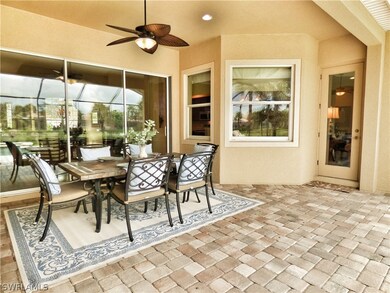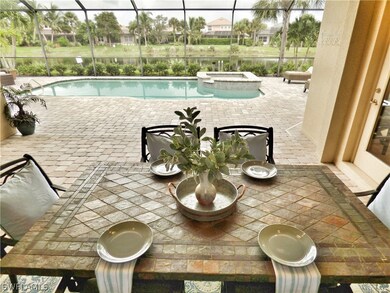
8207 Potomac Ln Naples, FL 34104
Twelve Lakes NeighborhoodEstimated Value: $818,000 - $912,000
Highlights
- Concrete Pool
- Sitting Area In Primary Bedroom
- Wood Flooring
- Calusa Park Elementary School Rated A-
- Lake View
- High Ceiling
About This Home
As of October 2018H.13523 - Upgrades galore, Pulte built, desirable Madison Park pool home, ON THE LAKE, original owner pride shows in this meticulously maintained, move-in ready. Porcelain 20x20 Sacra Aventino tile on a diagonal, variegated roof tile coloring, paver driveway to a 2-car garage. Spacious, split bedroom floorplan with 3 carpeted bedrooms plus an office with hard wood flooring, 3 full bathrooms, private fresh water heated pool/spa with paver lanai/pool deck, volume ceilings throughout, open concept floor plan. Eat-in kitchen, granite counters and island, with Cherry cabinets and granite breakfast bar, recessed lighting. Master bedroom with tray ceiling, newly carpeted, tile in the bathroom with his and her granite vanities, separate roman tub and walk in tile shower, large walk-in closets. 2nd & 3rd bedrooms with Jack & Jill tiled bathroom, granite vanity, combo tub/shower. Very versatile floor plan for entertaining, excellent neighborhood and school district. 7 miles to Naples Pier/Beach, 5th Avenue, Tin City. Close to I75 and US41 - mall shopping, fabulous restaurants, state parks, many golf courses. Before you decide - you MUST see this one - you won't be sorry! Low HOA fees too.
Last Agent to Sell the Property
John R. Wood Properties License #258023973 Listed on: 09/02/2018

Home Details
Home Type
- Single Family
Est. Annual Taxes
- $4,129
Year Built
- Built in 2011
Lot Details
- 10,454 Sq Ft Lot
- Lot Dimensions are 67 x 138 x 78 x 138
- South Facing Home
- Rectangular Lot
- Sprinkler System
- Property is zoned PUD
HOA Fees
- $216 Monthly HOA Fees
Parking
- 2 Car Attached Garage
- Garage Door Opener
Home Design
- Tile Roof
- Stucco
Interior Spaces
- 2,745 Sq Ft Home
- 1-Story Property
- High Ceiling
- Ceiling Fan
- Shutters
- Double Hung Windows
- French Doors
- Open Floorplan
- Home Office
- Lake Views
Kitchen
- Breakfast Area or Nook
- Eat-In Kitchen
- Breakfast Bar
- Self-Cleaning Oven
- Cooktop
- Microwave
- Ice Maker
- Dishwasher
- Kitchen Island
- Disposal
Flooring
- Wood
- Carpet
- Tile
Bedrooms and Bathrooms
- 3 Bedrooms
- Sitting Area In Primary Bedroom
- Split Bedroom Floorplan
- 3 Full Bathrooms
- Dual Sinks
- Bathtub
- Separate Shower
Laundry
- Dryer
- Washer
Home Security
- Security System Owned
- Impact Glass
- High Impact Door
- Fire and Smoke Detector
Pool
- Concrete Pool
- Heated In Ground Pool
- Heated Spa
- In Ground Spa
- Gunite Spa
- Screen Enclosure
- Pool Sweep
- Pool Equipment or Cover
Outdoor Features
- Screened Patio
- Porch
Schools
- Calusa Park Elementary School
- East Naples Middle School
- Golden Gate High School
Utilities
- Central Heating and Cooling System
- Underground Utilities
Listing and Financial Details
- Tax Lot 174
- Assessor Parcel Number 56324014328
Community Details
Overview
- Association fees include irrigation water, ground maintenance, pest control, road maintenance, street lights, trash
- Association Phone (239) 261-3440
- Madison Park Subdivision
Recreation
- Trails
Ownership History
Purchase Details
Home Financials for this Owner
Home Financials are based on the most recent Mortgage that was taken out on this home.Purchase Details
Similar Homes in Naples, FL
Home Values in the Area
Average Home Value in this Area
Purchase History
| Date | Buyer | Sale Price | Title Company |
|---|---|---|---|
| Auffant Olga | $500,000 | Omega Land Title | |
| Javarone Albert | $400,674 | Pgp Title |
Property History
| Date | Event | Price | Change | Sq Ft Price |
|---|---|---|---|---|
| 10/29/2018 10/29/18 | Sold | $500,000 | -6.5% | $182 / Sq Ft |
| 09/29/2018 09/29/18 | Pending | -- | -- | -- |
| 09/02/2018 09/02/18 | For Sale | $535,000 | -- | $195 / Sq Ft |
Tax History Compared to Growth
Tax History
| Year | Tax Paid | Tax Assessment Tax Assessment Total Assessment is a certain percentage of the fair market value that is determined by local assessors to be the total taxable value of land and additions on the property. | Land | Improvement |
|---|---|---|---|---|
| 2023 | $5,198 | $511,152 | $0 | $0 |
| 2022 | $5,318 | $496,264 | $0 | $0 |
| 2021 | $5,359 | $481,810 | $0 | $0 |
| 2020 | $5,234 | $475,158 | $0 | $0 |
| 2019 | $5,143 | $464,475 | $32,321 | $432,154 |
| 2018 | $4,195 | $383,641 | $0 | $0 |
| 2017 | $4,129 | $375,750 | $0 | $0 |
| 2016 | $4,039 | $368,022 | $0 | $0 |
| 2015 | $4,224 | $365,464 | $0 | $0 |
| 2014 | $4,219 | $312,563 | $0 | $0 |
Agents Affiliated with this Home
-
Valerie Masse
V
Seller's Agent in 2018
Valerie Masse
John R. Wood Properties
(239) 233-2370
99 Total Sales
-
Anthony Listrom

Buyer's Agent in 2018
Anthony Listrom
REMAX Affinity Mercato
(239) 793-2777
25 Total Sales
Map
Source: Florida Gulf Coast Multiple Listing Service
MLS Number: 218056967
APN: 56324014328
- 159 Lady Palm Dr
- 8150 Valiant Dr
- 8085 Princeton Dr
- 212 Sabal Lake Dr
- 280 W Naomi Dr Unit 1
- 153 Gabriel Cir Unit 2
- 218 Gabriel Cir Unit 3805
- 7452 Berkshire Pines Dr
- 185 Gabriel Cir Unit 4
- 132 Belina Dr Unit 204
- 8143 Monticello Ct
- 249 Gabriel Cir Unit 2
- 7842 Regal Heron Cir Unit 204
- 7839 Regal Heron Cir Unit 205
- 7430 Meldin Ct
- 7811 Regal Heron Cir Unit 4-102
- 8207 Potomac Ln
- 8211 Potomac Ln
- 8203 Potomac Ln
- 8215 Potomac Ln
- 8199 Potomac Ln
- 8208 Potomac Ln
- 8212 Potomac Ln
- 8219 Potomac Ln
- 8195 Potomac Ln
- 8200 Potomac Ln
- 8220 Potomac Ln
- 8196 Potomac Ln
- 8223 Potomac Ln
- 8271 Valiant Dr
- 8275 Valiant Dr
- 8267 Valiant Dr
- 8224 Potomac Ln
- 8221 Valiant Dr
- 8209 Valiant Dr
- 8279 Valiant Dr
