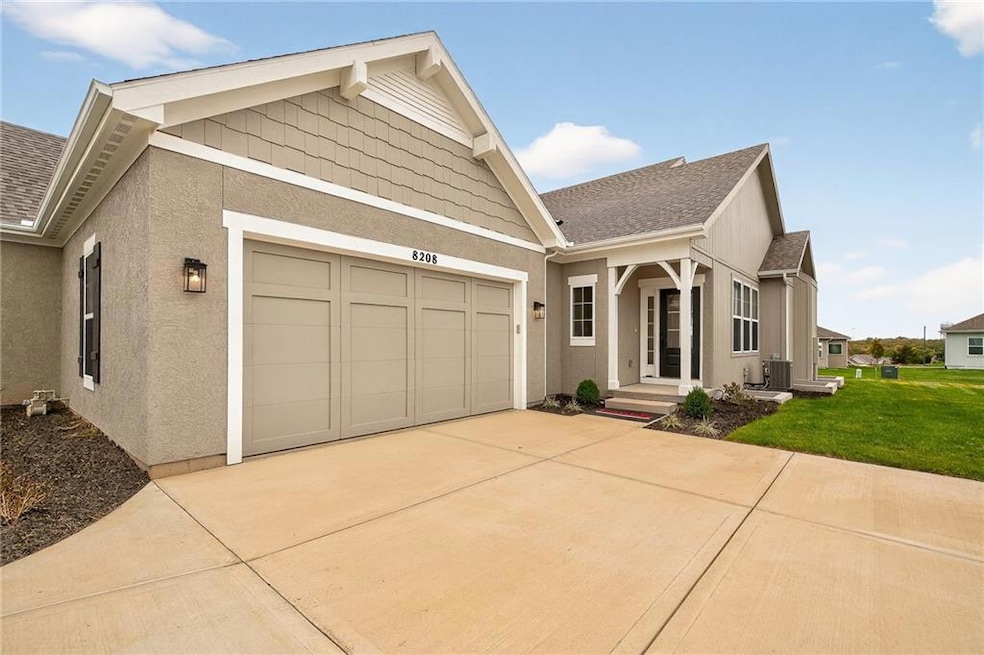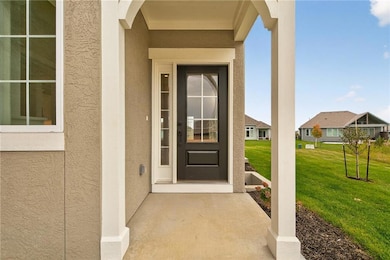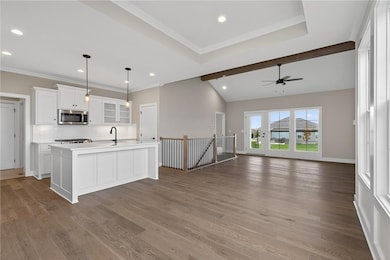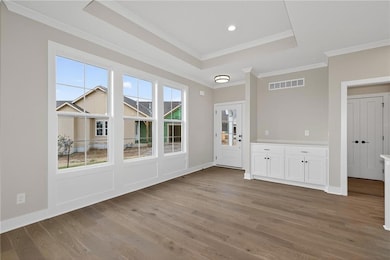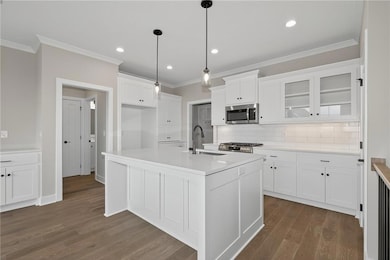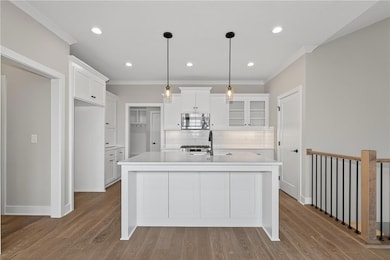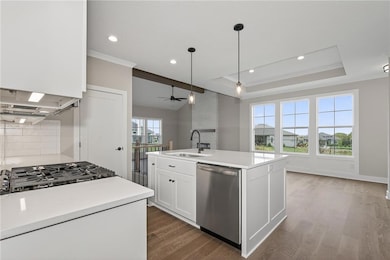8208 Aurora St Lenexa, KS 66220
Estimated payment $3,076/month
Highlights
- Clubhouse
- Recreation Room
- Traditional Architecture
- Horizon Elementary School Rated A
- Vaulted Ceiling
- Wood Flooring
About This Home
NEW YEAR, NEW PRICE, AVAILABLE NOW! LOCATION LOCATION...BRAND NEW Twin Villa, Haven plan by Lambie Homes is ready to MOVE IN! Located on lot 62R at the end of the cul-de-sac offers a generous backyard. Quick hwy. access, close to Shawnee Mission park, Lenexa City center, Black Hoof Park, & more. RIGHT SIZE into this smart sleek twin villa, one floor easy living, covered patio, functional/effective home office tucks away behind a pocket door. Kitchen boasts an abundance of cabinetry, coffee Bar/appliance garage, walk-in pantry, 5-burner gas cooktop. The home is filled with natural light. Primary bedroom flows to the primary bath with oversized walk-in shower, private toilet area, double quartz vanity, flows into generous-size master closet, then out to the laundry area for sensible living flow. The lower level offers additional bedrooms and a recreation room that provides space for guests, or returning college-age kids, a craft room, exercise room, scrapbooking room, or multitude of other functions. LARGE LOT!
Listing Agent
Weichert, Realtors Welch & Com Brokerage Phone: 913-485-5597 License #SP00239201 Listed on: 08/09/2025

Co-Listing Agent
Weichert, Realtors Welch & Com Brokerage Phone: 913-485-5597 License #2023008104
Open House Schedule
-
Monday, January 19, 202611:00 am to 5:00 pm1/19/2026 11:00:00 AM +00:001/19/2026 5:00:00 PM +00:00Add to Calendar
-
Tuesday, January 20, 202611:00 am to 1:00 pm1/20/2026 11:00:00 AM +00:001/20/2026 1:00:00 PM +00:00Add to Calendar
Property Details
Home Type
- Multi-Family
Est. Annual Taxes
- $1,972
Year Built
- Built in 2025
Lot Details
- 0.43 Acre Lot
- Cul-De-Sac
- Northeast Facing Home
- Paved or Partially Paved Lot
- Level Lot
HOA Fees
- $225 Monthly HOA Fees
Parking
- 2 Car Attached Garage
- Side Facing Garage
Home Design
- Traditional Architecture
- Villa
- Property Attached
- Composition Roof
Interior Spaces
- Built-In Features
- Vaulted Ceiling
- Ceiling Fan
- Gas Fireplace
- Thermal Windows
- Great Room with Fireplace
- Breakfast Room
- Combination Kitchen and Dining Room
- Home Office
- Recreation Room
- Finished Basement
- Basement Window Egress
- Fire and Smoke Detector
Kitchen
- Cooktop
- Microwave
- Dishwasher
- Kitchen Island
- Quartz Countertops
- Disposal
Flooring
- Wood
- Wall to Wall Carpet
- Ceramic Tile
Bedrooms and Bathrooms
- 3 Bedrooms
- Walk-In Closet
- Double Vanity
- Shower Only
Laundry
- Laundry Room
- Laundry on main level
Outdoor Features
- Covered Patio or Porch
Schools
- Horizon Elementary School
- Mill Valley High School
Utilities
- Forced Air Heating and Cooling System
- Vented Exhaust Fan
Listing and Financial Details
- Assessor Parcel Number IP057000000062
- $0 special tax assessment
Community Details
Overview
- Association fees include curbside recycling, lawn service, snow removal, trash
- First Residential Serice Association
- Bristol Highlands Subdivision, Haven Floorplan
Amenities
- Clubhouse
Recreation
- Pickleball Courts
- Community Pool
Map
Home Values in the Area
Average Home Value in this Area
Property History
| Date | Event | Price | List to Sale | Price per Sq Ft |
|---|---|---|---|---|
| 01/14/2026 01/14/26 | Pending | -- | -- | -- |
| 01/06/2026 01/06/26 | Price Changed | $518,900 | +1.8% | $243 / Sq Ft |
| 12/16/2025 12/16/25 | Price Changed | $509,950 | -2.9% | $239 / Sq Ft |
| 11/06/2025 11/06/25 | Price Changed | $525,000 | -6.3% | $246 / Sq Ft |
| 10/08/2025 10/08/25 | Price Changed | $560,000 | -2.6% | $263 / Sq Ft |
| 08/09/2025 08/09/25 | For Sale | $575,140 | -- | $270 / Sq Ft |
Source: Heartland MLS
MLS Number: 2568219
- 8181 Valley Rd
- 8216 Aurora St
- 8164 Roundtree St
- 8211 Aurora St
- 8207 Aurora St
- 8212 Aurora St
- 8214 Aurora St
- 8217 Aurora St
- 8209 Aurora St
- 8213 Aurora St
- 8218 Aurora St
- 8033 Payne St
- 22015 W 80th Terrace
- 8025 Payne St
- 8024 Brockway St
- The Brookridge IV Plan at Bristol Highlands - The Estates
- The Courtland Reverse Plan at Bristol Highlands - The Estates
- The Madison II Plan at Bristol Highlands - The Estates
- 8005 Millridge St
- 22101 W 80th Terrace
