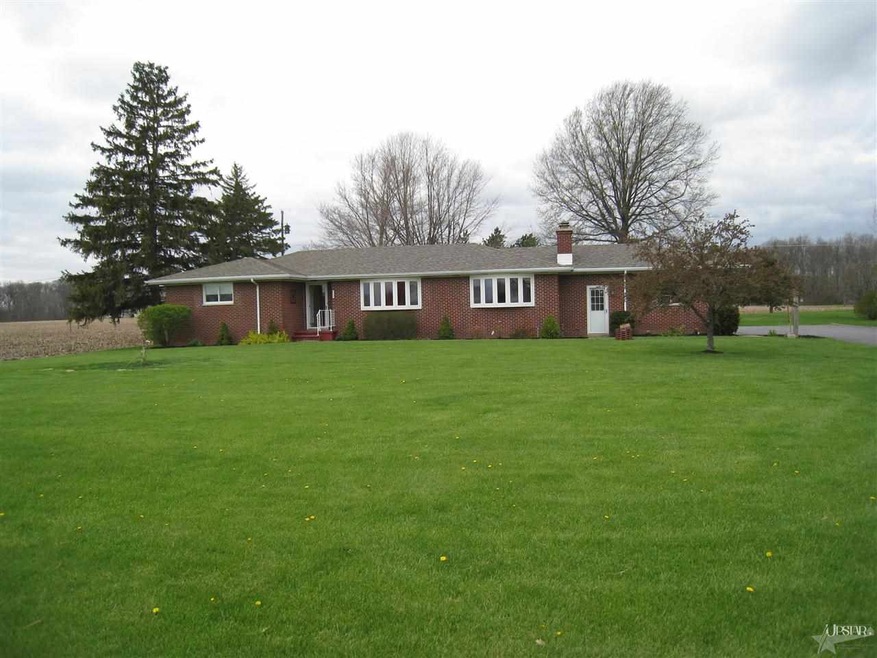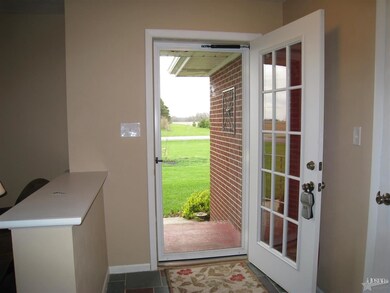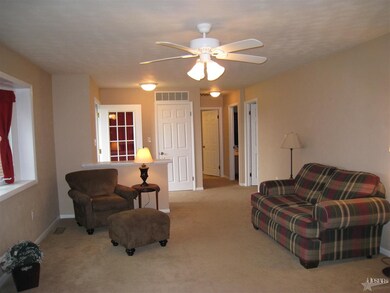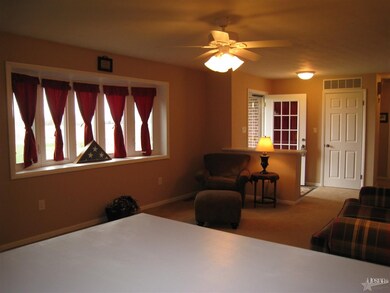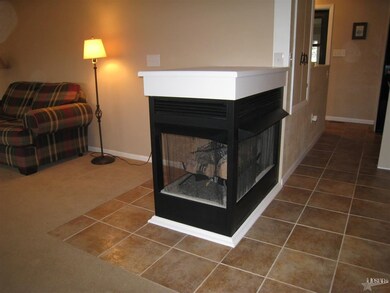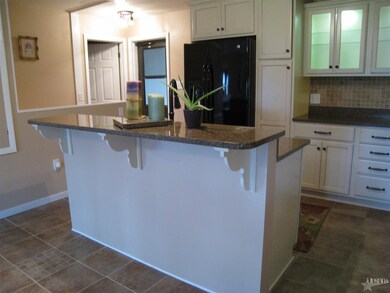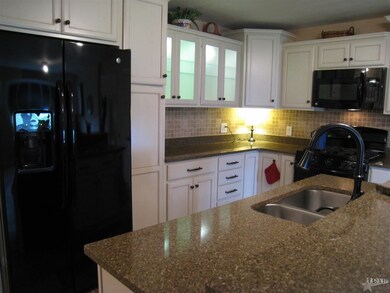
8208 Minnich Rd Fort Wayne, IN 46816
Adams Township NeighborhoodHighlights
- Living Room with Fireplace
- Solid Surface Countertops
- 2 Car Attached Garage
- Ranch Style House
- Enclosed Patio or Porch
- Cedar Closet
About This Home
As of August 2024Fabulous all brick ranch on finished basement on acre lot! Home offers 3BR/2BA, foyer entry, large living room with 3-way gas log fireplace, new kitchen with solid surface countertop, snackbar, ceramic flooring, soft close drawers and pull-outs, bedrooms have hardwood floors and ceiling fans, updated master bath, furnace and air conditioner 2 years old, hot water heater 2 years old, basement is finished with ceramic front wood burning fireplace, battery back-up for sump pump, enclosed porch with new carpet and skylight, two car garage, storage shed and new paver patio.
Home Details
Home Type
- Single Family
Est. Annual Taxes
- $903
Year Built
- Built in 1961
Lot Details
- 1 Acre Lot
- Lot Dimensions are 132x330
- Level Lot
Home Design
- Ranch Style House
- Brick Exterior Construction
Interior Spaces
- Ceiling Fan
- Living Room with Fireplace
- 2 Fireplaces
- Partially Finished Basement
- Basement Fills Entire Space Under The House
- Attic Fan
Kitchen
- Breakfast Bar
- Kitchen Island
- Solid Surface Countertops
Bedrooms and Bathrooms
- 3 Bedrooms
- Cedar Closet
- 2 Full Bathrooms
Parking
- 2 Car Attached Garage
- Garage Door Opener
Utilities
- Forced Air Heating and Cooling System
- Heating System Powered By Leased Propane
- Propane
- Private Company Owned Well
- Well
- Septic System
Additional Features
- Enclosed Patio or Porch
- Suburban Location
Listing and Financial Details
- Assessor Parcel Number 02-13-36-400-006.000-039
Ownership History
Purchase Details
Home Financials for this Owner
Home Financials are based on the most recent Mortgage that was taken out on this home.Purchase Details
Home Financials for this Owner
Home Financials are based on the most recent Mortgage that was taken out on this home.Purchase Details
Home Financials for this Owner
Home Financials are based on the most recent Mortgage that was taken out on this home.Purchase Details
Home Financials for this Owner
Home Financials are based on the most recent Mortgage that was taken out on this home.Purchase Details
Purchase Details
Home Financials for this Owner
Home Financials are based on the most recent Mortgage that was taken out on this home.Similar Homes in Fort Wayne, IN
Home Values in the Area
Average Home Value in this Area
Purchase History
| Date | Type | Sale Price | Title Company |
|---|---|---|---|
| Warranty Deed | $305,000 | None Listed On Document | |
| Quit Claim Deed | $153,881 | Metropolitan Title | |
| Warranty Deed | -- | Centurion Land Title Inc | |
| Warranty Deed | $80,100 | None Available | |
| Sheriffs Deed | $72,117 | None Available | |
| Warranty Deed | -- | Commonwealth-Dreibelbiss Tit |
Mortgage History
| Date | Status | Loan Amount | Loan Type |
|---|---|---|---|
| Open | $276,000 | New Conventional | |
| Previous Owner | $50,000 | Credit Line Revolving | |
| Previous Owner | $115,700 | New Conventional | |
| Previous Owner | $122,735 | FHA | |
| Previous Owner | $113,440 | Purchase Money Mortgage | |
| Previous Owner | $28,360 | Stand Alone Second |
Property History
| Date | Event | Price | Change | Sq Ft Price |
|---|---|---|---|---|
| 08/23/2024 08/23/24 | Sold | $301,000 | +0.4% | $131 / Sq Ft |
| 08/04/2024 08/04/24 | Pending | -- | -- | -- |
| 08/03/2024 08/03/24 | For Sale | $299,900 | +139.9% | $130 / Sq Ft |
| 07/23/2014 07/23/14 | Sold | $125,000 | +0.1% | $57 / Sq Ft |
| 05/03/2014 05/03/14 | Pending | -- | -- | -- |
| 05/01/2014 05/01/14 | For Sale | $124,900 | +55.9% | $57 / Sq Ft |
| 03/30/2012 03/30/12 | Sold | $80,100 | +0.3% | $37 / Sq Ft |
| 03/22/2012 03/22/12 | Pending | -- | -- | -- |
| 03/14/2012 03/14/12 | For Sale | $79,900 | -- | $37 / Sq Ft |
Tax History Compared to Growth
Tax History
| Year | Tax Paid | Tax Assessment Tax Assessment Total Assessment is a certain percentage of the fair market value that is determined by local assessors to be the total taxable value of land and additions on the property. | Land | Improvement |
|---|---|---|---|---|
| 2024 | $1,383 | $193,200 | $28,600 | $164,600 |
| 2022 | $1,473 | $189,000 | $28,600 | $160,400 |
| 2021 | $1,351 | $163,000 | $28,600 | $134,400 |
| 2020 | $1,244 | $157,000 | $28,600 | $128,400 |
| 2019 | $1,161 | $147,100 | $28,600 | $118,500 |
| 2018 | $1,143 | $139,000 | $28,600 | $110,400 |
| 2017 | $998 | $124,100 | $28,600 | $95,500 |
| 2016 | $986 | $123,100 | $28,600 | $94,500 |
| 2014 | $796 | $109,700 | $28,600 | $81,100 |
| 2013 | $903 | $112,600 | $29,000 | $83,600 |
Agents Affiliated with this Home
-
Jody Hurley

Seller's Agent in 2024
Jody Hurley
Coldwell Banker Real Estate Gr
(260) 450-4450
1 in this area
134 Total Sales
-
Har Mee Dar
H
Buyer's Agent in 2024
Har Mee Dar
JM Realty Associates, Inc.
(260) 969-2709
28 in this area
64 Total Sales
-
Karen Wagner
K
Seller's Agent in 2014
Karen Wagner
Mike Thomas Assoc., Inc
(260) 341-5690
40 Total Sales
-
A
Seller's Agent in 2012
Angela Grable
RE/MAX
Map
Source: Indiana Regional MLS
MLS Number: 201415532
APN: 02-13-36-400-006.000-039
- 13207 Holmes St
- 7231 Hartzell Rd
- Hardin Plan at Kennebec - Paired Villas
- Olsen Plan at Kennebec - Paired Villas
- Henley Plan at Kennebec
- Stamford Plan at Kennebec
- Chatham Plan at Kennebec
- Freeport Plan at Kennebec
- Bellamy Plan at Kennebec
- 5135 Buffay Ct
- 5103 Buffay Ct
- 5065 Buffay Ct
- 5057 Buffay Ct
- 5040 Beechmont Ln
- 5032 Beechmont Ln
- 5024 Beechmont Ln
- 5016 Beechmont Ln
- 5011 Beechmont Ln
- 5008 Beechmont Ln
- 4701 Heathermoor Ln
