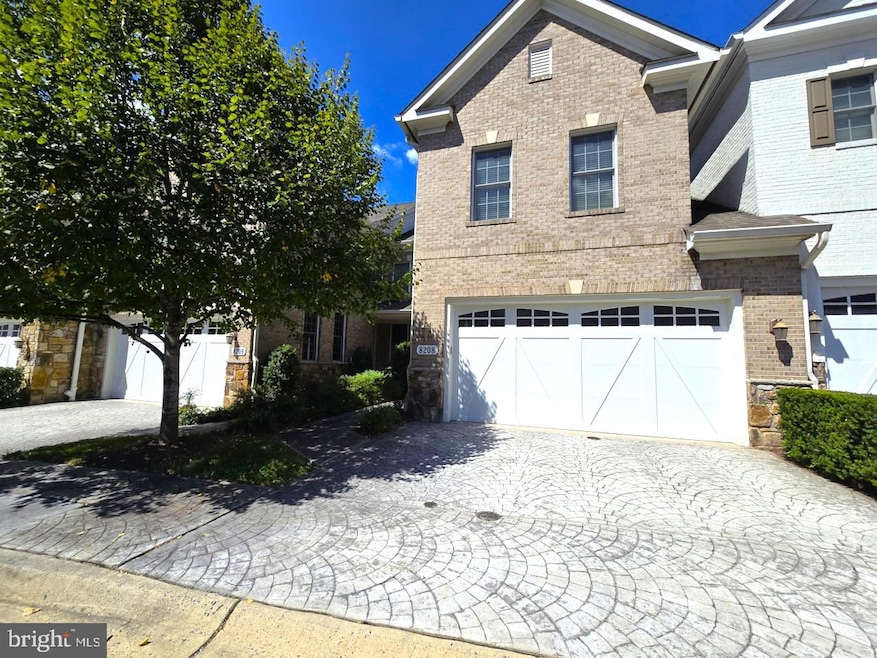8208 River Quarry Place Bethesda, MD 20817
Seven Locks NeighborhoodHighlights
- Gourmet Kitchen
- Gated Community
- Colonial Architecture
- Seven Locks Elementary School Rated A
- Open Floorplan
- Two Story Ceilings
About This Home
You'll love the layout and fabulous finishes on this Luxury, 4 Bedrooms, 4.5 Baths, 4000+sqft Bethesda Home...that is just minutes from everywhere you want to be!!
The main level of this wonderful townhome features an open floorplan that boasts hardwood floors throughout the main level with a gracious foyer, living room, dining room, Large Custom Kitchen, and family room....which leads out to your backyard patio. There's also a convenient powder room on this level as well.
Travel upstairs to find 3 LARGE bedrooms (complete with a wonderful owner's suite), as well as 3 FULL Bathrooms.....not to mention a bedroom level laundry room.
In the lower level you'll find another bedroom, full bathroom, as well as plenty of additional finished space and lots of storage space too.
Other features include a Private Elevator, 10ft ceilings, paver patio in the fenced in rear yard, 2 car garage, as well as secure access to the gated community.
Located close to the Beltway, Bethesda, VA, DC & Potomac. Ideal location set near parks, trails, shopping & restaurants!
Townhouse Details
Home Type
- Townhome
Est. Annual Taxes
- $12,019
Year Built
- Built in 2012
Lot Details
- 3,049 Sq Ft Lot
Parking
- 2 Car Attached Garage
- 2 Driveway Spaces
- Front Facing Garage
Home Design
- Colonial Architecture
- Brick Exterior Construction
- Permanent Foundation
- Asphalt Roof
Interior Spaces
- Property has 3 Levels
- Elevator
- Open Floorplan
- Tray Ceiling
- Two Story Ceilings
- Fireplace With Glass Doors
- Fireplace Mantel
- Double Pane Windows
- ENERGY STAR Qualified Windows with Low Emissivity
- Insulated Windows
- Window Screens
- Insulated Doors
- Six Panel Doors
- Entrance Foyer
- Family Room Off Kitchen
- Living Room
- Dining Room
- Game Room
- Wood Flooring
Kitchen
- Gourmet Kitchen
- Breakfast Room
- Gas Oven or Range
- Range Hood
- Microwave
- Dishwasher
- Kitchen Island
- Upgraded Countertops
- Disposal
Bedrooms and Bathrooms
- En-Suite Primary Bedroom
- En-Suite Bathroom
Laundry
- Laundry Room
- Washer and Dryer Hookup
Finished Basement
- Connecting Stairway
- Sump Pump
- Basement Windows
Utilities
- Forced Air Zoned Heating and Cooling System
- Humidifier
- Programmable Thermostat
- Natural Gas Water Heater
Listing and Financial Details
- Residential Lease
- Security Deposit $6,200
- No Smoking Allowed
- 12-Month Min and 36-Month Max Lease Term
- Available 9/12/25
- $50 Application Fee
- Assessor Parcel Number 161003575773
Community Details
Overview
- Property has a Home Owners Association
- Association fees include lawn maintenance, reserve funds, snow removal, security gate
- Built by CARTER, INC.
- River Quarry Subdivision
Pet Policy
- $50 Monthly Pet Rent
- Dogs Allowed
Additional Features
- Common Area
- Gated Community
Map
Source: Bright MLS
MLS Number: MDMC2198744
APN: 10-03575773
- 8319 Quarry Manor Terrace
- 8213 River Quarry Place
- 8013 Rising Ridge Rd
- 8129 River Rd
- 8135 River Rd
- 8229 River Rd
- 8215 River Rd
- 8201 River Rd
- 7914 Park Overlook Dr
- 0 Fenway Rd
- 8216 Fenway Rd
- 8901 Charred Oak Dr
- 7614 Hamilton Spring Rd
- 8217 Cindy Ln
- 8316 Comanche Ct
- 7125 Darby Rd
- 7007 Deep Creek Ct
- 7405 Helmsdale Rd
- 8033 Cypress Grove Ln
- 7200 Helmsdale Rd
- 8319 Quarry Manor Terrace
- 8309 Old Seven Locks Rd Unit A
- 7804 Lonesome Pine Ln
- 8428 Magruder Mill Ct
- 7713 Arrowood Ct
- 2 Royal Dominion Ct
- 8033 Cypress Grove Ln
- 6916 Seven Locks Rd
- 7612 Carteret Rd
- 7608 Carteret Rd
- 7827 Archbold Terrace
- 6705 Tomlinson Terrace
- 9 Persimmon Ct
- 7206 Bradley Blvd
- 6629 81st St
- 7807 Winterberry Place
- 8504 Meadowlark Ln Unit BASEMENT
- 6710 Persimmon Tree Rd
- 7821 Cayuga Ave
- 8820 Burning Tree Rd







