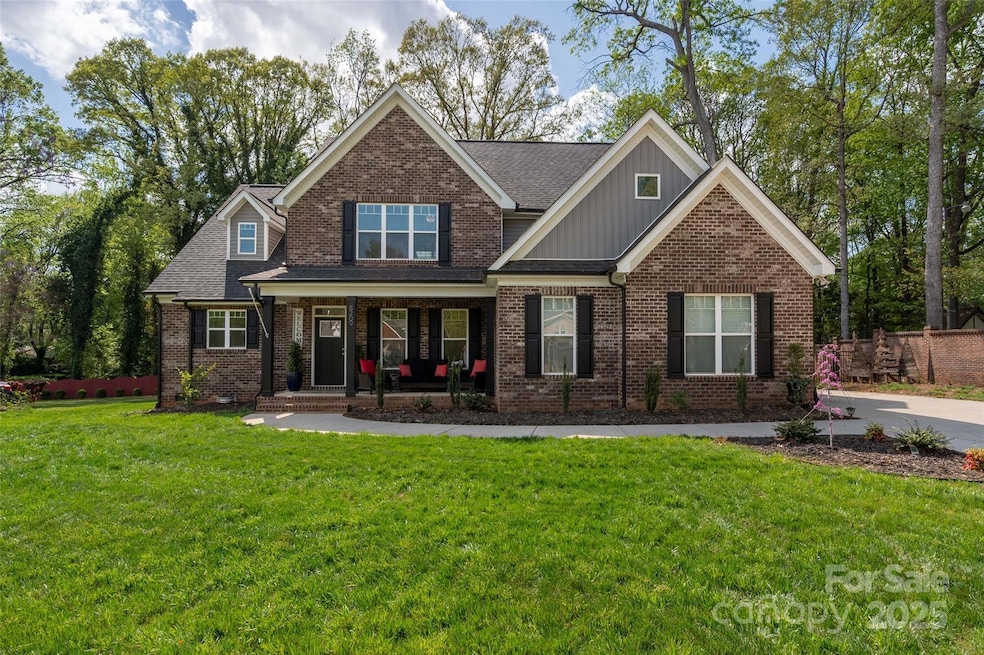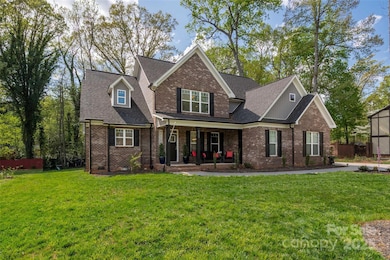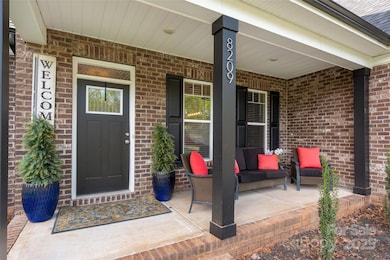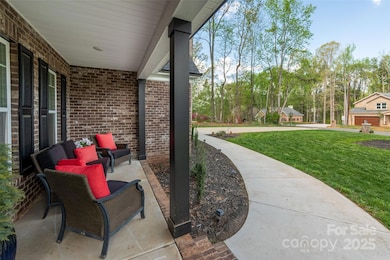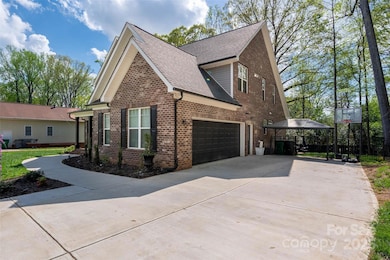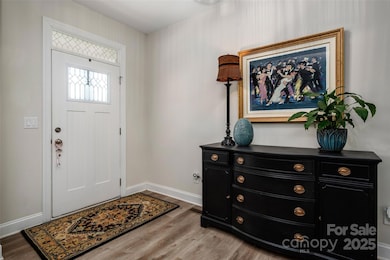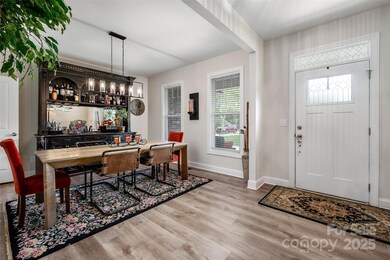
8209 Bella Vista Ct Charlotte, NC 28216
Beatties Ford-Trinity NeighborhoodHighlights
- Open Floorplan
- Terrace
- 2 Car Attached Garage
- Transitional Architecture
- Covered patio or porch
- Laundry Room
About This Home
As of July 2025This beautiful, nearly new home offers exceptional indoor comfort and incredible outdoor living spaces. The main floor features the spacious primary suite with a stunning BA that includes a freestanding tub, walk-in shower, and separate his-and-her vanities. A second bedroom on the main level is currently used as a home office, providing flexibility to suit your needs. The vaulted family room flows seamlessly into the bright white kitchen, complete with a large island—perfect for entertaining or casual family meals. Upstairs, you’ll find two additional BR's, a versatile bonus room, and an open loft area offering even more space to relax or work. Step outside to your private oasis—host dinners on the covered porch, soak up the sun on the open deck, or gather around the fire pit on the paver patio. The large, fenced, and flat backyard offers both privacy and plenty of room to play or garden. This property qualifies for 100% financing with no PMI and $20,000 in lender assistance.
Last Agent to Sell the Property
Helen Adams Realty Brokerage Email: kellis@helenadamsrealty.com License #143754 Listed on: 04/11/2025

Home Details
Home Type
- Single Family
Est. Annual Taxes
- $4,060
Year Built
- Built in 2022
Lot Details
- Fenced
- Level Lot
- Property is zoned N1-C
HOA Fees
- $8 Monthly HOA Fees
Parking
- 2 Car Attached Garage
- Driveway
Home Design
- Transitional Architecture
- Slab Foundation
- Four Sided Brick Exterior Elevation
Interior Spaces
- 2-Story Property
- Open Floorplan
- Family Room with Fireplace
- Crawl Space
- Laundry Room
Kitchen
- Electric Range
- Microwave
- Dishwasher
- Kitchen Island
- Disposal
Flooring
- Laminate
- Tile
Bedrooms and Bathrooms
- 4 Full Bathrooms
Outdoor Features
- Covered patio or porch
- Terrace
- Fire Pit
Schools
- Hornets Nest Elementary School
- Ranson Middle School
- Hopewell High School
Utilities
- Central Air
- Electric Water Heater
Community Details
- Voluntary home owners association
- Bahama Park Subdivision
Listing and Financial Details
- Assessor Parcel Number 037-261-06
Ownership History
Purchase Details
Home Financials for this Owner
Home Financials are based on the most recent Mortgage that was taken out on this home.Purchase Details
Purchase Details
Similar Homes in Charlotte, NC
Home Values in the Area
Average Home Value in this Area
Purchase History
| Date | Type | Sale Price | Title Company |
|---|---|---|---|
| Warranty Deed | $648,000 | None Listed On Document | |
| Warranty Deed | $160 | Millsaps & Bratton Pllc | |
| Deed | -- | -- |
Mortgage History
| Date | Status | Loan Amount | Loan Type |
|---|---|---|---|
| Open | $583,110 | New Conventional | |
| Previous Owner | $361,500 | Construction |
Property History
| Date | Event | Price | Change | Sq Ft Price |
|---|---|---|---|---|
| 07/15/2025 07/15/25 | Sold | $725,000 | 0.0% | $219 / Sq Ft |
| 04/11/2025 04/11/25 | For Sale | $725,000 | +11.9% | $219 / Sq Ft |
| 03/01/2024 03/01/24 | Sold | $647,900 | -0.3% | $193 / Sq Ft |
| 11/30/2023 11/30/23 | For Sale | $649,900 | +0.3% | $194 / Sq Ft |
| 10/24/2023 10/24/23 | Off Market | $647,900 | -- | -- |
| 09/24/2023 09/24/23 | Price Changed | $699,900 | -4.1% | $209 / Sq Ft |
| 08/30/2023 08/30/23 | For Sale | $729,900 | -- | $218 / Sq Ft |
Tax History Compared to Growth
Tax History
| Year | Tax Paid | Tax Assessment Tax Assessment Total Assessment is a certain percentage of the fair market value that is determined by local assessors to be the total taxable value of land and additions on the property. | Land | Improvement |
|---|---|---|---|---|
| 2023 | $4,060 | $307,100 | $80,000 | $227,100 |
| 2022 | $405 | $42,000 | $42,000 | $0 |
| 2021 | $405 | $42,000 | $42,000 | $0 |
| 2020 | $405 | $42,000 | $42,000 | $0 |
| 2019 | $405 | $42,000 | $42,000 | $0 |
| 2018 | $472 | $36,000 | $36,000 | $0 |
| 2017 | $466 | $36,000 | $36,000 | $0 |
| 2016 | $466 | $36,000 | $36,000 | $0 |
| 2015 | $466 | $36,000 | $36,000 | $0 |
| 2014 | $462 | $36,000 | $36,000 | $0 |
Agents Affiliated with this Home
-
Kelly Ellis

Seller's Agent in 2025
Kelly Ellis
Helen Adams Realty
(704) 236-0821
1 in this area
101 Total Sales
-
Chris Phillis

Buyer's Agent in 2025
Chris Phillis
EXP Realty LLC Ballantyne
(980) 221-5152
1 in this area
101 Total Sales
-
Samuel Nueman

Seller's Agent in 2024
Samuel Nueman
Nueman Real Estate Inc
(704) 747-2289
2 in this area
263 Total Sales
-
KJ Barnes

Seller Co-Listing Agent in 2024
KJ Barnes
Nueman Real Estate Inc
(704) 430-1264
2 in this area
103 Total Sales
-
Autumn Joffer
A
Buyer's Agent in 2024
Autumn Joffer
EXP Realty LLC Ballantyne
(605) 370-2296
1 in this area
20 Total Sales
Map
Source: Canopy MLS (Canopy Realtor® Association)
MLS Number: 4243741
APN: 037-261-06
- 9163 Trinity Rd
- 7829 Buddy Holly Rd
- 5115 Orchardview Way Unit 24
- 4754 Lakeview Rd Unit 19
- 5111 Orchardview Way Unit 25
- 7901 Reames Rd
- 4750 Lakeview Rd Unit 18
- 4742 Lakeview Rd Unit 17
- 4738 Lakeview Rd Unit 16
- 5103 Orchardview Way Unit 27
- 4732 Lakeview Rd Unit 15
- 4728 Lakeview Rd Unit 14
- 4724 Lakeview Rd Unit 13
- 4724 Lakeview Rd Unit 26
- 4714 Lakeview Rd Unit 11
- 4710 Lakeview Rd Unit Lot 10
- 4706 Lakeview Rd Unit 9
- 8219 Pozzi Rd
- 5221 Javitz Rd
- 9401 Feldbank Dr
