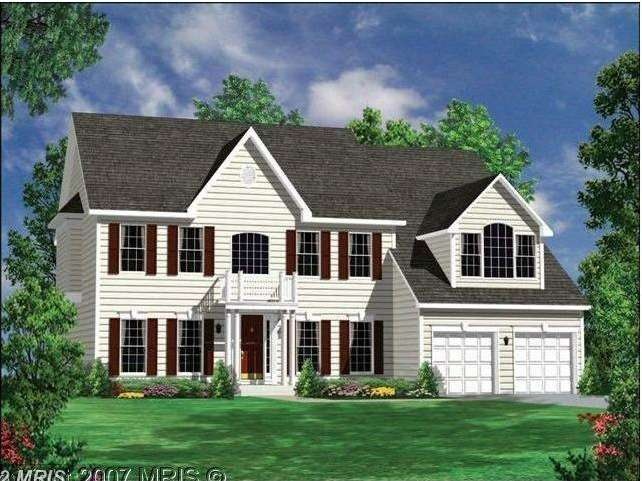
8209 Hollow Tree Ln Upper Marlboro, MD 20772
Croom NeighborhoodHighlights
- Newly Remodeled
- Open Floorplan
- 1 Fireplace
- 5.58 Acre Lot
- Colonial Architecture
- Upgraded Countertops
About This Home
As of November 2023ASK ABOUT OUR COMMISSION ADVANCE PROGRAM! PLUS MUCH MORE! 80 Gal.Hot Water Tank, Structured Wiring, 42" Oak Cab., 9' Ceilings 1st Flr, 36" Gas Fp, Seeded Lawn,Ft.Yd Landscape Pkg.,Asphalt Drive, Hardwood Foyer, Walkout Base/Double-wide Areaway, Lamp Post Along Front Walkway, Double 30" Wall Oven, Radiant 30" Cooktop, House Wrap, Front Window & Door Treatment, Oak Stair//Tread & Riser
Last Agent to Sell the Property
Michael Jacques
CENTURY 21 New Millennium Listed on: 03/27/2012
Home Details
Home Type
- Single Family
Est. Annual Taxes
- $418
Year Built
- Built in 2012 | Newly Remodeled
Lot Details
- 5.58 Acre Lot
- Landscaped
- Property is zoned RR
Parking
- 2 Car Attached Garage
Home Design
- Colonial Architecture
- Shingle Roof
- Vinyl Siding
Interior Spaces
- Property has 3 Levels
- Open Floorplan
- Ceiling height of 9 feet or more
- 1 Fireplace
- Double Pane Windows
- Window Screens
- Sliding Doors
- Insulated Doors
- Six Panel Doors
- Entrance Foyer
- Family Room Off Kitchen
- Family Room on Second Floor
- Sitting Room
- Living Room
- Dining Room
- Den
- Library
Kitchen
- Breakfast Room
- Eat-In Kitchen
- Cooktop
- Ice Maker
- Dishwasher
- Upgraded Countertops
- Disposal
Bedrooms and Bathrooms
- 4 Bedrooms
- En-Suite Primary Bedroom
- En-Suite Bathroom
- 3 Full Bathrooms
Laundry
- Laundry Room
- Washer and Dryer Hookup
Unfinished Basement
- Walk-Out Basement
- Basement Fills Entire Space Under The House
- Connecting Stairway
- Exterior Basement Entry
Utilities
- Central Air
- Heat Pump System
- Underground Utilities
- 60+ Gallon Tank
- Well
- Septic Tank
- Cable TV Available
Community Details
- Property has a Home Owners Association
- Built by MARRICK PROPERTIES
- Hollow Tree Subdivision, Victoria 1 Floorplan
Listing and Financial Details
- Home warranty included in the sale of the property
- Tax Lot 14
- Assessor Parcel Number 17033708369
Ownership History
Purchase Details
Home Financials for this Owner
Home Financials are based on the most recent Mortgage that was taken out on this home.Purchase Details
Purchase Details
Home Financials for this Owner
Home Financials are based on the most recent Mortgage that was taken out on this home.Similar Homes in Upper Marlboro, MD
Home Values in the Area
Average Home Value in this Area
Purchase History
| Date | Type | Sale Price | Title Company |
|---|---|---|---|
| Deed | $925,000 | Premier Title | |
| Interfamily Deed Transfer | -- | None Available | |
| Deed | $608,561 | First Horizon Title Group Ll |
Mortgage History
| Date | Status | Loan Amount | Loan Type |
|---|---|---|---|
| Open | $726,200 | New Conventional | |
| Previous Owner | $612,000 | VA | |
| Previous Owner | $621,645 | VA | |
| Previous Owner | $1,000,000 | Unknown | |
| Previous Owner | $1,125,000 | Unknown |
Property History
| Date | Event | Price | Change | Sq Ft Price |
|---|---|---|---|---|
| 11/09/2023 11/09/23 | Sold | $925,000 | +2.8% | $167 / Sq Ft |
| 09/14/2023 09/14/23 | For Sale | $900,000 | +47.9% | $163 / Sq Ft |
| 01/02/2013 01/02/13 | Sold | $608,561 | -- | $153 / Sq Ft |
| 03/27/2012 03/27/12 | Pending | -- | -- | -- |
Tax History Compared to Growth
Tax History
| Year | Tax Paid | Tax Assessment Tax Assessment Total Assessment is a certain percentage of the fair market value that is determined by local assessors to be the total taxable value of land and additions on the property. | Land | Improvement |
|---|---|---|---|---|
| 2024 | $9,574 | $652,500 | $190,700 | $461,800 |
| 2023 | $9,186 | $652,500 | $190,700 | $461,800 |
| 2022 | $9,104 | $699,900 | $151,100 | $548,800 |
| 2021 | $8,770 | $687,500 | $0 | $0 |
| 2020 | $8,660 | $675,100 | $0 | $0 |
| 2019 | $9,490 | $662,700 | $155,800 | $506,900 |
| 2018 | $8,915 | $617,367 | $0 | $0 |
| 2017 | $7,582 | $572,033 | $0 | $0 |
| 2016 | -- | $526,700 | $0 | $0 |
| 2015 | $418 | $509,267 | $0 | $0 |
| 2014 | $418 | $491,833 | $0 | $0 |
Agents Affiliated with this Home
-
Linda Min

Seller's Agent in 2023
Linda Min
Samson Properties
(703) 655-3597
1 in this area
91 Total Sales
-
Kaloyan Doychinov

Buyer's Agent in 2023
Kaloyan Doychinov
Creig Northrop Team of Long & Foster
(443) 732-0707
1 in this area
34 Total Sales
-
M
Seller's Agent in 2013
Michael Jacques
Century 21 New Millennium
-
Janet Jacobs

Buyer's Agent in 2013
Janet Jacobs
Century 21 New Millennium
(240) 687-0595
37 Total Sales
Map
Source: Bright MLS
MLS Number: 1003913044
APN: 03-3708369
- 7608 Croom Station Rd
- 8067 Croom Rd
- 7401 Sasscer Ln
- 14605 Van Wagner Rd
- 0 Robert Crain Hwy Unit MDPG2140262
- 0 Robert Crain Hwy Unit MDPG2116538
- 9316 Croom Rd
- 12921 Sweet Christina Ct
- 6500 Green Holly Way
- 12801 Ricker Rd
- 12458 Old Colony Dr
- 12921 Marlton Center Dr
- 8901 Duvall Rd
- 0 Croom Airport Rd Unit MDPG2148084
- 12810 Carousel Ct
- 9106 Grandhaven Ave
- 12719 Town Center Way
- 12736 Wedgedale Ct
- 6205 Curtis Rd
- 6109 Whittemore Ct
