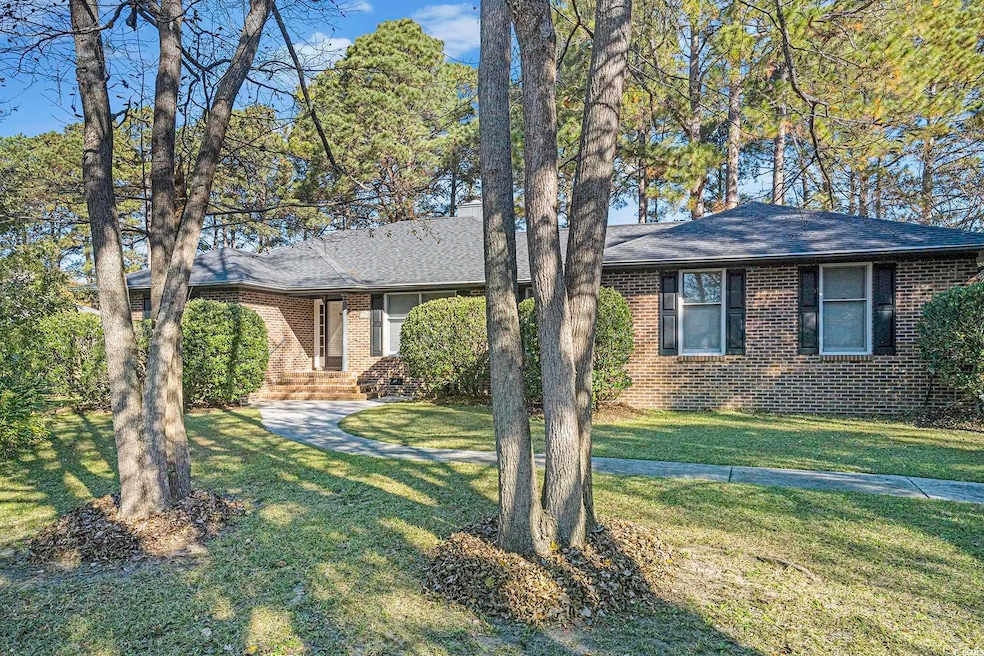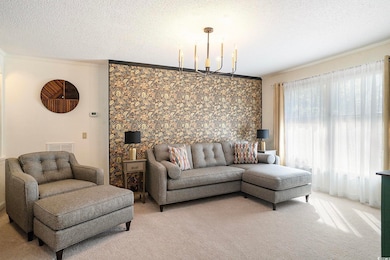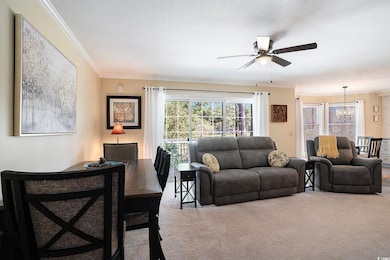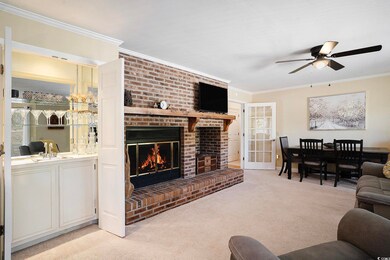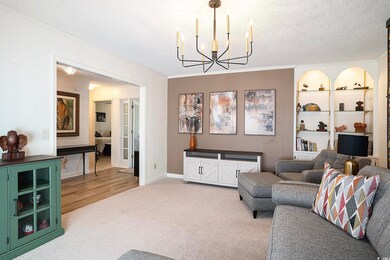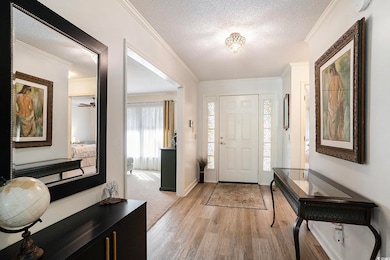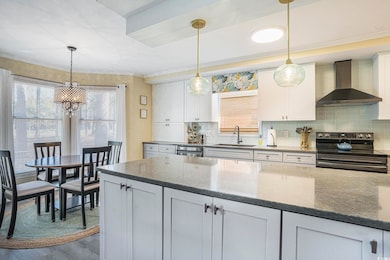8209 Timber Ridge Rd Conway, SC 29526
Estimated payment $2,406/month
Highlights
- On Golf Course
- Deck
- Solid Surface Countertops
- Carolina Forest Elementary School Rated A-
- Ranch Style House
- Farmhouse Sink
About This Home
Beautifully updated 3BR/2.5BA home situated on the 18th fairway of Burning Ridge Golf Course, surrounded by mature trees and lush landscaping. The fully remodeled kitchen features Copper Mist quartz countertops, KraftMaid soft-close cabinetry in white and grey lacquer, a designer glass tile backsplash to the ceiling, and black stainless steel Samsung appliances, including an oven with air fry, bread, and dehydrate functions, and a GE microwave with an air-fryer insert. Additional touches include a stainless steel undermount sink, hidden coffee station cabinets, and custom details throughout. The great room offers a wood-burning fireplace and wet bar, complemented by upscale LED lighting, modern ceiling fans, and luxury vinyl plank flooring in wet areas. Outdoor features include a refinished deck, fenced patio, and LeafFilter gutter guard system with a transferable lifetime warranty. Located in Forest Lake Estates, this home offers low HOA fees, a gated exit on Myrtle Ridge Dr., and close proximity to all the beaches, shopping, dining, and entertainment that the Grand Strand has to offer. Ideal as a primary residence, vacation home, or investment property.
Home Details
Home Type
- Single Family
Est. Annual Taxes
- $1,254
Year Built
- Built in 1987
Lot Details
- 0.44 Acre Lot
- On Golf Course
- Rectangular Lot
HOA Fees
- $20 Monthly HOA Fees
Parking
- 2 Car Attached Garage
- Side Facing Garage
- Garage Door Opener
Home Design
- Ranch Style House
- Brick Exterior Construction
- Siding
Interior Spaces
- 1,770 Sq Ft Home
- Wet Bar
- Ceiling Fan
- Entrance Foyer
- Family Room with Fireplace
- Crawl Space
- Fire and Smoke Detector
Kitchen
- Range
- Microwave
- Dishwasher
- Solid Surface Countertops
- Farmhouse Sink
Flooring
- Carpet
- Laminate
- Vinyl
Bedrooms and Bathrooms
- 3 Bedrooms
- Bathroom on Main Level
Laundry
- Laundry Room
- Washer and Dryer
Outdoor Features
- Deck
- Patio
Location
- Outside City Limits
Schools
- Carolina Forest Elementary School
- Ten Oaks Middle School
- Carolina Forest High School
Utilities
- Central Heating and Cooling System
- Water Heater
- Cable TV Available
Community Details
Overview
- Association fees include electric common, common maint/repair
Recreation
- Golf Course Community
Map
Home Values in the Area
Average Home Value in this Area
Tax History
| Year | Tax Paid | Tax Assessment Tax Assessment Total Assessment is a certain percentage of the fair market value that is determined by local assessors to be the total taxable value of land and additions on the property. | Land | Improvement |
|---|---|---|---|---|
| 2024 | $1,254 | $12,671 | $3,632 | $9,039 |
| 2023 | $3,910 | $8,198 | $2,478 | $5,720 |
| 2021 | $865 | $8,198 | $2,478 | $5,720 |
| 2020 | $758 | $8,198 | $2,478 | $5,720 |
| 2019 | $758 | $8,198 | $2,478 | $5,720 |
| 2018 | $707 | $7,394 | $2,478 | $4,916 |
| 2017 | $692 | $7,394 | $2,478 | $4,916 |
| 2016 | -- | $7,394 | $2,478 | $4,916 |
| 2015 | $692 | $7,395 | $2,479 | $4,916 |
| 2014 | $639 | $7,395 | $2,479 | $4,916 |
Property History
| Date | Event | Price | List to Sale | Price per Sq Ft |
|---|---|---|---|---|
| 11/07/2025 11/07/25 | For Sale | $434,900 | -- | $246 / Sq Ft |
Purchase History
| Date | Type | Sale Price | Title Company |
|---|---|---|---|
| Warranty Deed | $329,000 | -- | |
| Warranty Deed | $201,000 | -- |
Mortgage History
| Date | Status | Loan Amount | Loan Type |
|---|---|---|---|
| Open | $263,200 | New Conventional |
Source: Coastal Carolinas Association of REALTORS®
MLS Number: 2526847
APN: 40002030026
- 8223 Forest Lake Dr
- 104 Hickory Dr
- 137 Hickory Dr
- 116 Hickory Dr
- 105 Hickory Dr
- 109 Hickory Dr
- 115 Hickory Dr Unit MB
- 123 Hickory Dr
- 100 Willow Green Dr Unit A
- 107 Myrtle Trace Dr
- 112 Mayberry Ln
- 8244 Timber Ridge Rd
- 125 Westville Dr
- 110 Cart Crossing Dr Unit 102
- 117 Boxwood Ln
- 150 Cart Crossing Dr Unit 103
- 206 Glenwood Dr
- 419 Wellman Ct
- 412 Wellman Ct
- 145 Ridge Point Dr
- 595 Willow Green Dr
- 1289 Gailard Dr
- 160 Arbor Ridge Cir
- 270 Wild Palm Way
- 2241 Technology Rd
- 1060 Fairway Ln
- 344 Kiskadee Loop
- 340 Kiskadee Loop
- 338 Kiskadee Loop Unit O
- 340 Kiskadee Loop Unit O
- 1636 Hyacinth Dr
- 370 Allied Dr
- 2774 Sanctuary Blvd
- 615 Carter Ln Unit A-1
- 4119 Westchester Ct
- 512 Murray Park Loop
- 300 Bellamy Ave
- 1025 Carolina Pines Unit S4
- 4578 Girvan Dr Unit G
- 321 Patriots Hollow Way
