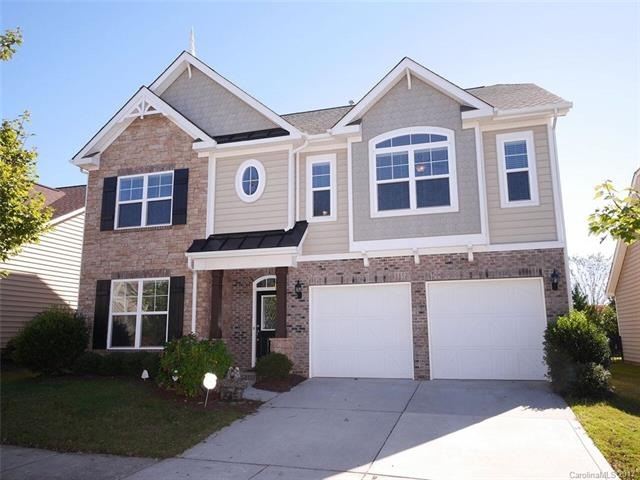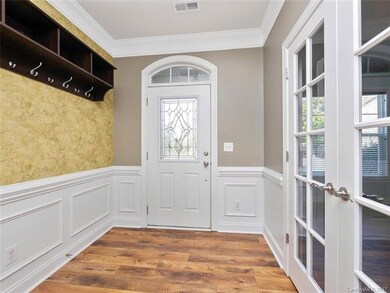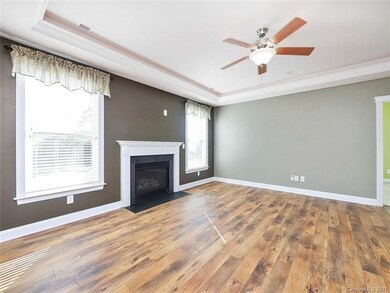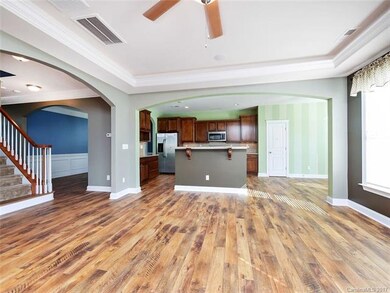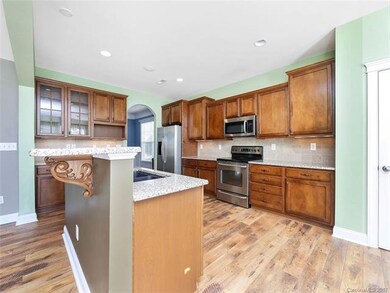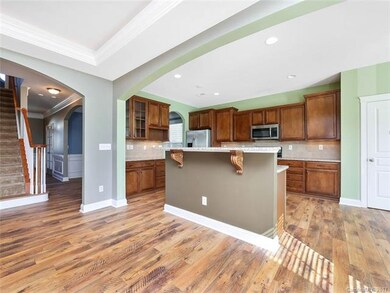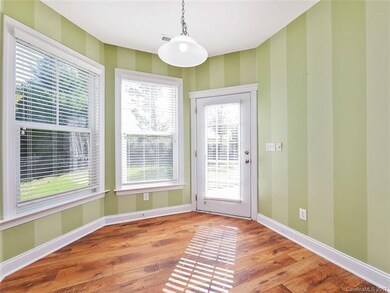
8209 Willow Branch Dr Waxhaw, NC 28173
Highlights
- Fitness Center
- Clubhouse
- Transitional Architecture
- Kensington Elementary School Rated A
- Pond
- Wood Flooring
About This Home
As of December 2017Spacious, Immaculate and Stunning 5 bedroom and 4 bath home in Cureton!Need a guest room on the main? This home has it and a full bath! Fabulous kitchen with granite countertops with under cabinet lighting. Tons of cabinets for storing your dishes and cookware! This home has French Barrel Oak wood floors which are highly durable and aesthetically pleasing! Office with French Doors also has built-ins! Sellers have recently installed a new "On Demand" hot water heater! You won't be disappointed!
Last Agent to Sell the Property
COMPASS License #193636 Listed on: 10/20/2017

Home Details
Home Type
- Single Family
Year Built
- Built in 2007
HOA Fees
- $54 Monthly HOA Fees
Parking
- Attached Garage
Home Design
- Transitional Architecture
- Slab Foundation
- Stone Siding
- Vinyl Siding
Interior Spaces
- 4 Full Bathrooms
- Tray Ceiling
- Gas Log Fireplace
- Window Treatments
- Pull Down Stairs to Attic
Flooring
- Wood
- Tile
Additional Features
- Pond
- Many Trees
- Cable TV Available
Listing and Financial Details
- Assessor Parcel Number 06162168
Community Details
Overview
- Cedar Association, Phone Number (704) 644-8808
- Built by M/I
Amenities
- Clubhouse
Recreation
- Recreation Facilities
- Community Playground
- Fitness Center
- Community Pool
Ownership History
Purchase Details
Home Financials for this Owner
Home Financials are based on the most recent Mortgage that was taken out on this home.Purchase Details
Purchase Details
Home Financials for this Owner
Home Financials are based on the most recent Mortgage that was taken out on this home.Purchase Details
Home Financials for this Owner
Home Financials are based on the most recent Mortgage that was taken out on this home.Similar Homes in Waxhaw, NC
Home Values in the Area
Average Home Value in this Area
Purchase History
| Date | Type | Sale Price | Title Company |
|---|---|---|---|
| Warranty Deed | $293,000 | Master Title Agency Llc | |
| Interfamily Deed Transfer | -- | None Available | |
| Warranty Deed | $285,000 | None Available | |
| Warranty Deed | $294,000 | The Title Company Of Nc |
Mortgage History
| Date | Status | Loan Amount | Loan Type |
|---|---|---|---|
| Previous Owner | $75,000 | Credit Line Revolving | |
| Previous Owner | $228,000 | New Conventional | |
| Previous Owner | $293,500 | Unknown | |
| Previous Owner | $293,850 | Unknown |
Property History
| Date | Event | Price | Change | Sq Ft Price |
|---|---|---|---|---|
| 07/13/2025 07/13/25 | Off Market | $3,065 | -- | -- |
| 06/29/2025 06/29/25 | For Rent | $3,065 | +30.7% | -- |
| 10/06/2019 10/06/19 | Rented | $2,345 | 0.0% | -- |
| 10/03/2019 10/03/19 | For Rent | $2,345 | 0.0% | -- |
| 10/02/2019 10/02/19 | Off Market | $2,345 | -- | -- |
| 10/02/2019 10/02/19 | For Rent | $2,345 | 0.0% | -- |
| 12/01/2017 12/01/17 | Sold | $293,000 | -7.0% | $90 / Sq Ft |
| 10/30/2017 10/30/17 | Pending | -- | -- | -- |
| 10/20/2017 10/20/17 | For Sale | $314,900 | -- | $97 / Sq Ft |
Tax History Compared to Growth
Tax History
| Year | Tax Paid | Tax Assessment Tax Assessment Total Assessment is a certain percentage of the fair market value that is determined by local assessors to be the total taxable value of land and additions on the property. | Land | Improvement |
|---|---|---|---|---|
| 2024 | $4,033 | $393,300 | $66,800 | $326,500 |
| 2023 | $3,992 | $393,300 | $66,800 | $326,500 |
| 2022 | $3,992 | $393,300 | $66,800 | $326,500 |
| 2021 | $3,985 | $393,300 | $66,800 | $326,500 |
| 2020 | $2,422 | $309,100 | $48,500 | $260,600 |
| 2019 | $3,618 | $309,100 | $48,500 | $260,600 |
| 2018 | $2,428 | $309,100 | $48,500 | $260,600 |
| 2017 | $3,654 | $309,100 | $48,500 | $260,600 |
| 2016 | $2,480 | $309,100 | $48,500 | $260,600 |
| 2015 | $2,518 | $309,100 | $48,500 | $260,600 |
| 2014 | $2,295 | $326,760 | $42,000 | $284,760 |
Agents Affiliated with this Home
-

Seller's Agent in 2019
Patrice Gainey
Real Broker, LLC
(704) 277-8540
31 Total Sales
-

Seller's Agent in 2017
Cynthia Pensiero-DeFazio
COMPASS
(980) 253-4549
89 Total Sales
-

Buyer's Agent in 2017
Robin Senter
Senter & Company LLC
(704) 806-0097
129 Total Sales
Map
Source: Canopy MLS (Canopy Realtor® Association)
MLS Number: CAR3330806
APN: 06-162-168
- 4909 Helmsworth Dr Unit 100
- 8009 Whitehawk Hill Rd
- 8232 Sunset Hill Rd Unit Th88
- 8430 Fairlight Dr
- 3009 Thayer Dr
- 8605 Soaring Eagle Ln
- 8712 Soaring Eagle Ln
- 3304 Taviston Dr
- 3519 Mcpherson St
- 1001 Manorwyck Farms Dr
- 3004 Spruell Ct
- 2817 Bevis Ln
- 3007 Arsdale Rd
- 3001 Blackburn Dr
- 2751 Collaroy Rd
- 1120 Idyllic Ln
- 3103 Stanway Ct
- 8003 Pine Oak Rd
- 8312 Compton Acres Ln
- 8606 Gresham Dr
