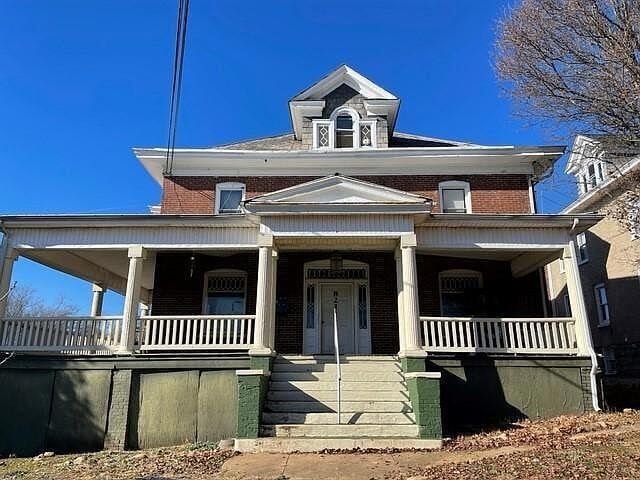
821 13th St SW Roanoke, VA 24016
Mountain View NeighborhoodEstimated payment $2,689/month
Total Views
191
--
Bed
--
Bath
3,354
Sq Ft
$134
Price per Sq Ft
Highlights
- 0.36 Acre Lot
- No HOA
- Forced Air Heating System
About This Home
3 units occupied, 1 vacant, text LA to schedule showing, must be 48hr. in advance.
Property Details
Home Type
- Multi-Family
Est. Annual Taxes
- $2,439
Year Built
- Built in 1925
Lot Details
- 0.36 Acre Lot
- Lot Dimensions are 75x210
Home Design
- Quadruplex
Interior Spaces
- 3,354 Sq Ft Home
- Partial Basement
Schools
- Hurt Park Elementary School
- James Madison Middle School
- Patrick Henry High School
Utilities
- Window Unit Cooling System
- Forced Air Heating System
Listing and Financial Details
- Legal Lot and Block 5 & PT 6 / 6
Community Details
Overview
- No Home Owners Association
- 4 Units
Building Details
- 3 Leased Units
Map
Create a Home Valuation Report for This Property
The Home Valuation Report is an in-depth analysis detailing your home's value as well as a comparison with similar homes in the area
Home Values in the Area
Average Home Value in this Area
Property History
| Date | Event | Price | Change | Sq Ft Price |
|---|---|---|---|---|
| 07/11/2025 07/11/25 | For Sale | $450,000 | 0.0% | $134 / Sq Ft |
| 02/04/2025 02/04/25 | Off Market | -- | -- | -- |
| 08/08/2024 08/08/24 | For Rent | -- | -- | -- |
| 01/05/2024 01/05/24 | For Rent | -- | -- | -- |
Source: Roanoke Valley Association of REALTORS®
Similar Homes in Roanoke, VA
Source: Roanoke Valley Association of REALTORS®
MLS Number: 919115
APN: 122-0904
Nearby Homes
- 1221 Wasena Terrace SW
- 1209 Chapman Ave SW
- 1110 Campbell Ave SW
- 1533 Maiden Ln SW
- 1027 Ferdinand Ave SW
- 1629 Chapman Ave SW
- 1302 Rorer Ave SW
- 1530 Westover Ave SW
- 1705 Chapman Ave SW
- 1506 Rorer Ave SW
- 1726 Chapman Ave SW
- 0 Rorer Ave SW
- 1614 Rorer Ave SW
- 1622 Westover Ave SW
- 1610 Maiden Ln SW
- 1802 Patterson Ave SW
- 1132 Hamilton Ave SW
- 1205 Kerns Ave SW
- 832 Patterson Ave SW
- 825 Day Ave SW
- 1624 Chapman Ave SW Unit B2
- 1701 Westover Ave SW Unit 14
- 1701 Westover Ave SW Unit 8
- 911 Campbell Ave SW Unit B
- 1728 Westover Ave SW
- 705 Marshall Ave SW
- 705 Marshall Ave SW
- 2005 Denniston Ave SW Unit A
- 622 Walnut Ave SW Unit C
- 1724 Grandin Rd SW Unit 27
- 1416 Moorman Ave NW Unit C
- 375 Washington Ave SW Unit 2
- 604 Janette Ave SW
- 1857 Grandin Rd SW Unit 1
- 324 Salem Ave SW Unit 303
- 2343 Memorial Ave SW
- 737 Harrison Ave NW
- 343 Walnut Ave SW Unit Roanoke
- 701 Rutherford Ave NW
- 1140 Persinger Rd SW
