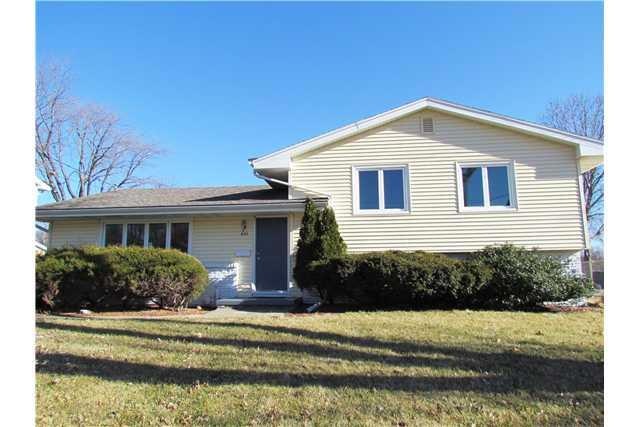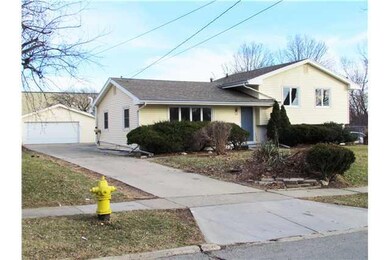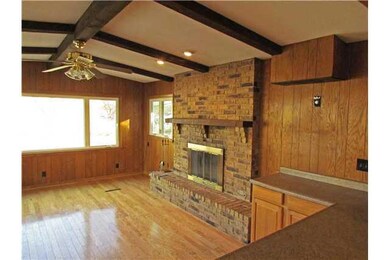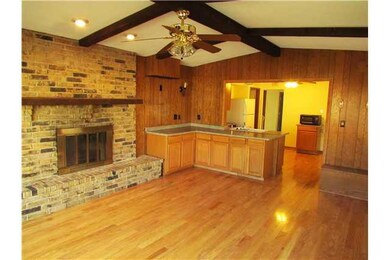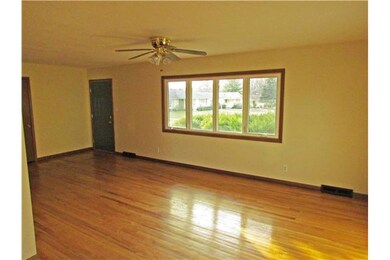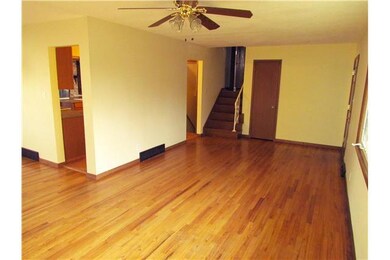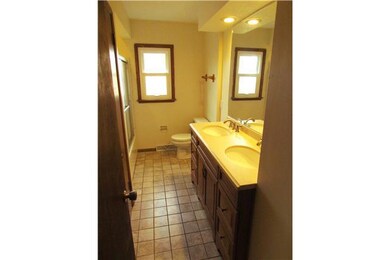
821 23rd St West Des Moines, IA 50265
Highlights
- Wood Flooring
- 1 Fireplace
- Eat-In Kitchen
- Valley High School Rated A
- Formal Dining Room
- Forced Air Heating and Cooling System
About This Home
As of November 2018Move in ready, hardwood floors. 2052 sq ft of total finish with many updates including kitchen cabinets, 2nd floor bath (vanity, sink and tile floor), newer windows and doors and garage door in 2004. Gutters and gutter tops, vinyl siding on home and garage and new roof also in 2004. Open family room and kitchen with fireplace and built in cabinets, plus a separate large living room. 3 large bedrooms up plus a 4th down and even a second family room.
Home Details
Home Type
- Single Family
Est. Annual Taxes
- $2,921
Year Built
- Built in 1962
Lot Details
- 9,586 Sq Ft Lot
- Lot Dimensions are 74 x 130
Home Design
- Split Level Home
- Brick Exterior Construction
- Block Foundation
- Frame Construction
- Asphalt Shingled Roof
- Vinyl Siding
Interior Spaces
- 1,476 Sq Ft Home
- 1 Fireplace
- Screen For Fireplace
- Formal Dining Room
- Fire and Smoke Detector
- Unfinished Basement
Kitchen
- Eat-In Kitchen
- Stove
- Microwave
- Dishwasher
Flooring
- Wood
- Laminate
- Vinyl
Bedrooms and Bathrooms
Laundry
- Laundry on upper level
- Dryer
- Washer
Parking
- 2 Car Detached Garage
- Driveway
Utilities
- Forced Air Heating and Cooling System
Listing and Financial Details
- Assessor Parcel Number 32002190024000
Ownership History
Purchase Details
Purchase Details
Home Financials for this Owner
Home Financials are based on the most recent Mortgage that was taken out on this home.Purchase Details
Home Financials for this Owner
Home Financials are based on the most recent Mortgage that was taken out on this home.Purchase Details
Home Financials for this Owner
Home Financials are based on the most recent Mortgage that was taken out on this home.Purchase Details
Home Financials for this Owner
Home Financials are based on the most recent Mortgage that was taken out on this home.Purchase Details
Similar Homes in West Des Moines, IA
Home Values in the Area
Average Home Value in this Area
Purchase History
| Date | Type | Sale Price | Title Company |
|---|---|---|---|
| Quit Claim Deed | -- | None Listed On Document | |
| Quit Claim Deed | -- | None Listed On Document | |
| Quit Claim Deed | -- | None Available | |
| Interfamily Deed Transfer | -- | None Available | |
| Warranty Deed | $199,000 | None Available | |
| Warranty Deed | $138,000 | None Available | |
| Quit Claim Deed | -- | -- |
Mortgage History
| Date | Status | Loan Amount | Loan Type |
|---|---|---|---|
| Previous Owner | $187,200 | New Conventional | |
| Previous Owner | $189,050 | New Conventional | |
| Previous Owner | $189,050 | New Conventional | |
| Previous Owner | $131,575 | New Conventional | |
| Previous Owner | $128,200 | Fannie Mae Freddie Mac |
Property History
| Date | Event | Price | Change | Sq Ft Price |
|---|---|---|---|---|
| 11/09/2018 11/09/18 | Sold | $199,000 | -2.9% | $135 / Sq Ft |
| 11/09/2018 11/09/18 | Pending | -- | -- | -- |
| 10/01/2018 10/01/18 | For Sale | $205,000 | +48.0% | $139 / Sq Ft |
| 02/22/2012 02/22/12 | Sold | $138,500 | -7.7% | $94 / Sq Ft |
| 02/02/2012 02/02/12 | Pending | -- | -- | -- |
| 01/04/2012 01/04/12 | For Sale | $150,000 | -- | $102 / Sq Ft |
Tax History Compared to Growth
Tax History
| Year | Tax Paid | Tax Assessment Tax Assessment Total Assessment is a certain percentage of the fair market value that is determined by local assessors to be the total taxable value of land and additions on the property. | Land | Improvement |
|---|---|---|---|---|
| 2024 | $4,034 | $254,500 | $64,600 | $189,900 |
| 2023 | $4,020 | $254,500 | $64,600 | $189,900 |
| 2022 | $3,972 | $208,200 | $54,800 | $153,400 |
| 2021 | $3,940 | $208,200 | $54,800 | $153,400 |
| 2020 | $3,882 | $196,500 | $51,700 | $144,800 |
| 2019 | $3,426 | $196,500 | $51,700 | $144,800 |
| 2018 | $3,430 | $175,800 | $45,300 | $130,500 |
| 2017 | $3,198 | $175,800 | $45,300 | $130,500 |
| 2016 | $3,124 | $159,800 | $40,700 | $119,100 |
| 2015 | $3,124 | $159,800 | $40,700 | $119,100 |
| 2014 | $2,896 | $151,700 | $35,300 | $116,400 |
Agents Affiliated with this Home
-
S
Seller's Agent in 2018
Shannon Milligan
VIA Group, REALTORS
(515) 779-8901
7 in this area
44 Total Sales
-

Seller Co-Listing Agent in 2018
Andrea Rouw
VIA Group, REALTORS
(515) 689-7661
7 in this area
47 Total Sales
-
R
Buyer's Agent in 2018
Ron Taylor
RE/MAX
-

Seller's Agent in 2012
Donald Kacer
United Real Estate Profess
(515) 720-3329
17 Total Sales
Map
Source: Des Moines Area Association of REALTORS®
MLS Number: 394233
APN: 320-02190024000
