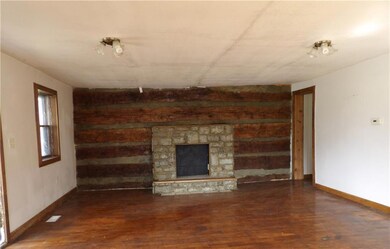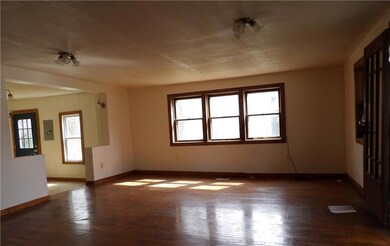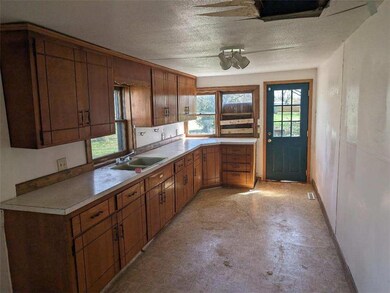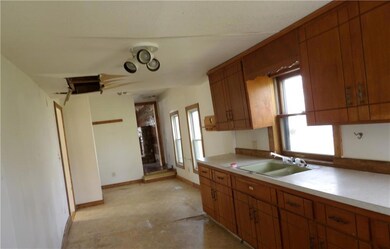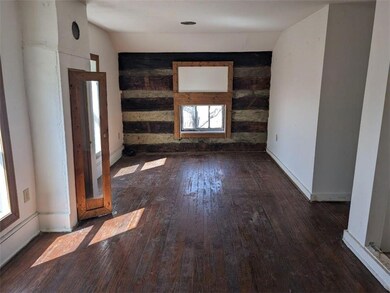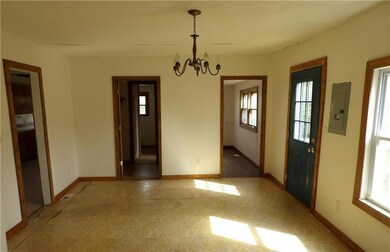
821 4th St Osawatomie, KS 66064
Highlights
- 21,600 Sq Ft lot
- Wood Flooring
- Formal Dining Room
- Traditional Architecture
- No HOA
- Porch
About This Home
As of April 2025Unlock the potential of this spacious 3-bedroom fixer-upper resting on nearly half an acre of land. A large front porch welcomes you to explore the possibilities within. With some TLC, this property offers the chance to create your ideal living space. Embrace the opportunity to customize and expand both indoors and out to suit your needs. Whether you're an investor or a homeowner with a vision, this property is your blank canvas. Seize the chance to transform this house into your dream home. With endless potential and room for growth, your next project awaits!
Last Agent to Sell the Property
RE/MAX Connections Brokerage Phone: 785-241-6380 License #BR00052208 Listed on: 04/11/2024

Home Details
Home Type
- Single Family
Est. Annual Taxes
- $4,294
Year Built
- Built in 1875
Lot Details
- 0.5 Acre Lot
- Lot Dimensions are 60 x 360
Parking
- Off-Street Parking
Home Design
- Traditional Architecture
- Composition Roof
- Lap Siding
- Metal Siding
Interior Spaces
- 1,910 Sq Ft Home
- 1.5-Story Property
- Gas Fireplace
- Living Room with Fireplace
- Formal Dining Room
- Wood Flooring
- Partial Basement
Bedrooms and Bathrooms
- 3 Bedrooms
- 2 Full Bathrooms
Laundry
- Laundry on main level
- Laundry in Kitchen
Home Security
- Storm Windows
- Storm Doors
Schools
- Osawatomie Elementary School
- Osawatomie High School
Utilities
- No Cooling
- Space Heater
- Heating System Uses Natural Gas
Additional Features
- Porch
- City Lot
Community Details
- No Home Owners Association
- Osawatomie Subdivision
Listing and Financial Details
- Exclusions: ALL
- Assessor Parcel Number 1711104009013000
- $0 special tax assessment
Ownership History
Purchase Details
Home Financials for this Owner
Home Financials are based on the most recent Mortgage that was taken out on this home.Purchase Details
Home Financials for this Owner
Home Financials are based on the most recent Mortgage that was taken out on this home.Similar Homes in Osawatomie, KS
Home Values in the Area
Average Home Value in this Area
Purchase History
| Date | Type | Sale Price | Title Company |
|---|---|---|---|
| Special Warranty Deed | $63,700 | Servicelink | |
| Warranty Deed | -- | Commonwealth Title |
Mortgage History
| Date | Status | Loan Amount | Loan Type |
|---|---|---|---|
| Previous Owner | $120,000 | New Conventional | |
| Previous Owner | $46,631 | Future Advance Clause Open End Mortgage |
Property History
| Date | Event | Price | Change | Sq Ft Price |
|---|---|---|---|---|
| 04/01/2025 04/01/25 | Sold | -- | -- | -- |
| 12/27/2024 12/27/24 | Price Changed | $190,000 | -5.0% | $99 / Sq Ft |
| 11/21/2024 11/21/24 | Price Changed | $199,900 | -2.5% | $105 / Sq Ft |
| 10/30/2024 10/30/24 | For Sale | $205,000 | +225.9% | $107 / Sq Ft |
| 06/28/2024 06/28/24 | Sold | -- | -- | -- |
| 06/13/2024 06/13/24 | Pending | -- | -- | -- |
| 05/06/2024 05/06/24 | Price Changed | $62,900 | -13.6% | $33 / Sq Ft |
| 04/11/2024 04/11/24 | For Sale | $72,800 | -- | $38 / Sq Ft |
Tax History Compared to Growth
Tax History
| Year | Tax Paid | Tax Assessment Tax Assessment Total Assessment is a certain percentage of the fair market value that is determined by local assessors to be the total taxable value of land and additions on the property. | Land | Improvement |
|---|---|---|---|---|
| 2024 | $4,379 | $24,403 | $2,064 | $22,339 |
| 2023 | $3,609 | $23,428 | $1,615 | $21,813 |
| 2022 | $3,609 | $18,849 | $1,286 | $17,563 |
| 2021 | $3,175 | $0 | $0 | $0 |
| 2020 | $2,761 | $0 | $0 | $0 |
| 2019 | $2,309 | $0 | $0 | $0 |
| 2018 | $2,266 | $0 | $0 | $0 |
| 2017 | $0 | $0 | $0 | $0 |
| 2016 | -- | $0 | $0 | $0 |
| 2015 | -- | $0 | $0 | $0 |
| 2014 | -- | $0 | $0 | $0 |
| 2013 | -- | $0 | $0 | $0 |
Agents Affiliated with this Home
-
J
Seller's Agent in 2025
Jennifer Snyder
Keller Williams Platinum Prtnr
(913) 909-5500
3 in this area
38 Total Sales
-
T
Buyer's Agent in 2025
Terry George
Platinum Realty LLC
(913) 322-5147
1 in this area
9 Total Sales
-

Seller's Agent in 2024
Sharon Hubbard
RE/MAX Connections
(785) 242-9100
6 in this area
180 Total Sales
Map
Source: Heartland MLS
MLS Number: 2477797
APN: 171-11-0-40-09-013.00-0

