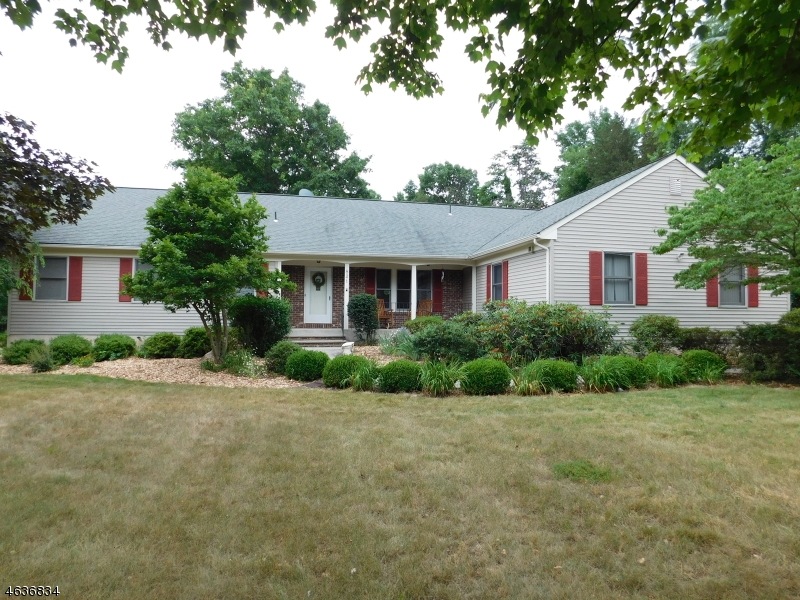
$950,000
- 4 Beds
- 3 Baths
- 3,701 Sq Ft
- 1 Van Fleet Ct
- Hillsborough, NJ
This stunning brick Center Hall Colonial with enormous potential is nestled on over 2 acres of beautifully landscaped property, offering space, luxury, and privacy. Boasting 3,701 square feet of endearing living space, this home features 4 bedrooms, 3 full baths, and a 3-car garage. Step inside to a grand two-story foyer that sets an elegant tone throughout the home. The spacious open floor plan
Jan-Michael McClintic REAL
