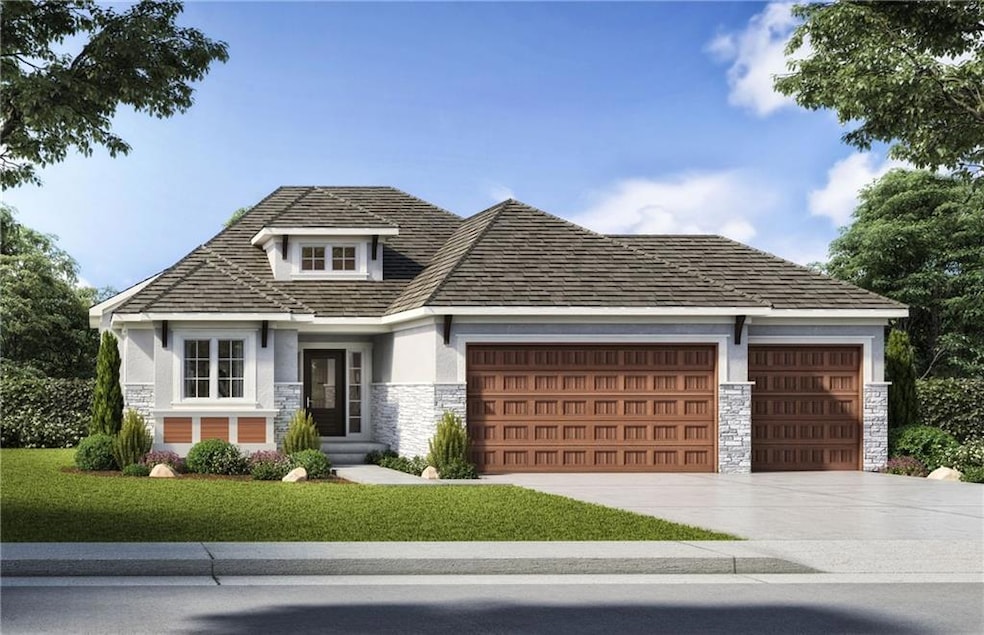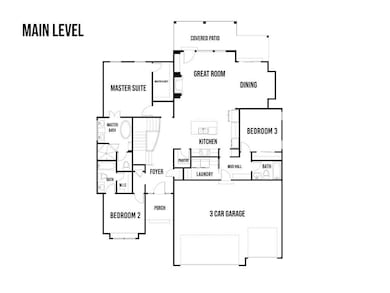821 Bridgeshire Dr Raymore, MO 64083
Estimated payment $3,724/month
Highlights
- Golf Course Community
- Lake Privileges
- Freestanding Bathtub
- Creekmoor Elementary School Rated A-
- Clubhouse
- Ranch Style House
About This Home
Introducing the Malbec plan on Lot 174 in Edgewater at Creekmoor, a ranch-style masterpiece where lakefront serenity meets golf course elegance. With 3 bedrooms, 3 bathrooms, and a generous 3-car garage, every corner is designed for effortless living. Two covered patios invite outdoor enjoyment, with the great room patio featuring soaring timbered peaked ceilings and the dining area opening to peaceful views. Inside, the home showcases beautiful hardwood floors, carpeted stairs, and a dining space enhanced by a distinctive ceiling insert. The chef’s kitchen dazzles with Grey Nuevo countertops, stainless steel appliances, and gleaming Moen chrome fixtures. The master suite is a personal sanctuary, complete with a freestanding tub framed by mesmerizing tile, floating shelves, and spa-like details. Exposed beams, a mud bench, and carefully curated finishes throughout create a seamless blend of elegance and comfort, making this home not just a place to live, but a lifestyle to be savored.
Listing Agent
ReeceNichols - Lees Summit Brokerage Phone: 816-288-5222 License #2024007910 Listed on: 11/17/2025

Home Details
Home Type
- Single Family
Est. Annual Taxes
- $8,300
Lot Details
- 10,703 Sq Ft Lot
- Paved or Partially Paved Lot
HOA Fees
- $115 Monthly HOA Fees
Parking
- 3 Car Attached Garage
Home Design
- Home Under Construction
- Ranch Style House
- Frame Construction
- Composition Roof
Interior Spaces
- 1,850 Sq Ft Home
- Great Room with Fireplace
- Unfinished Basement
- Basement Window Egress
- Laundry on main level
Kitchen
- Gas Range
- Dishwasher
- Stainless Steel Appliances
Flooring
- Wood
- Carpet
Bedrooms and Bathrooms
- 3 Bedrooms
- 3 Full Bathrooms
- Freestanding Bathtub
Outdoor Features
- Lake Privileges
- Covered Patio or Porch
Utilities
- Cooling Available
- Forced Air Heating System
Listing and Financial Details
- Assessor Parcel Number 2205468
- $0 special tax assessment
Community Details
Overview
- Creekmoor Property Owners Association
- Creekmoor Edgewater Subdivision, Malbec Floorplan
Amenities
- Clubhouse
Recreation
- Golf Course Community
- Community Pool
Map
Home Values in the Area
Average Home Value in this Area
Tax History
| Year | Tax Paid | Tax Assessment Tax Assessment Total Assessment is a certain percentage of the fair market value that is determined by local assessors to be the total taxable value of land and additions on the property. | Land | Improvement |
|---|---|---|---|---|
| 2024 | $59 | $720 | $720 | -- |
| 2023 | $59 | $720 | $720 | $0 |
| 2022 | $59 | $720 | $720 | $0 |
| 2021 | $59 | $720 | $720 | $0 |
| 2020 | $60 | $720 | $720 | $0 |
| 2019 | $58 | $720 | $720 | $0 |
Property History
| Date | Event | Price | List to Sale | Price per Sq Ft |
|---|---|---|---|---|
| 11/17/2025 11/17/25 | For Sale | $553,300 | -- | $299 / Sq Ft |
Purchase History
| Date | Type | Sale Price | Title Company |
|---|---|---|---|
| Warranty Deed | -- | None Listed On Document | |
| Warranty Deed | -- | None Listed On Document |
Source: Heartland MLS
MLS Number: 2588115
APN: 04-02-04-300-000-001.280
- 819 Bridgeshire Dr
- 707 Hampstead Dr
- 1319 Granton Ln
- 810 Glenn Cir
- 811 Glenn Cir
- 805 Glenn Cir
- 933 Bridgeshire Dr
- 1407 Kensington Ln
- 1225 Kingsland Cir
- 1214 Kingsland Cir
- 703 Hampstead Dr
- 1624 Hanover Ln
- Westhampton Plan at Club Villas - Creekmoor
- Portland Plan at Club Villas - Creekmoor
- Stratford Plan at Club Villas - Creekmoor
- 1406 Upton Ct
- 780 Creekmoor Dr
- 778 Creekmoor Dr
- 512 Turnbridge Dr
- 1403 Kintyre Ct
- 1446 Brompton Ln
- 420 Buffalo Ct
- 522 Johnston Pkwy
- 427 Sunflower Dr
- 421 Sunflower Dr
- 410 W Heritage Dr
- 523 Buffalo Dr
- 328 Shenandoah Dr
- 339 N Foxridge Dr
- 113 N Oxford Dr
- 200 N Fox Ridge Dr
- 210 Elissa Dr
- 1602 Cooper Dr
- 1704 W Pelham Path
- 1018 Silver Lake Dr
- 1611 Cooper Dr
- 7802 E 170th St
- 1711 Roberta Dr
- 1708 Stasi Ave
- 101 Dean Ave

